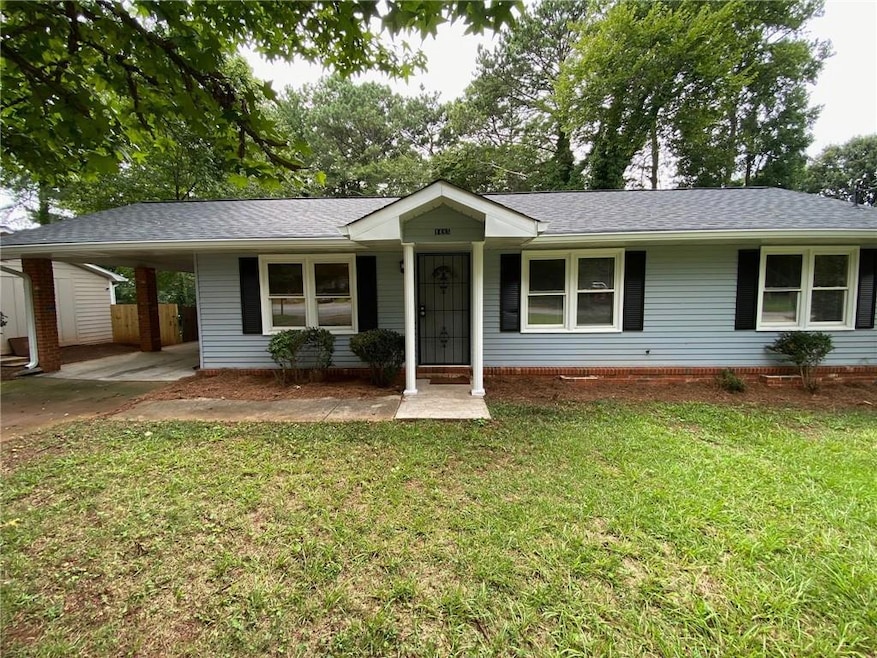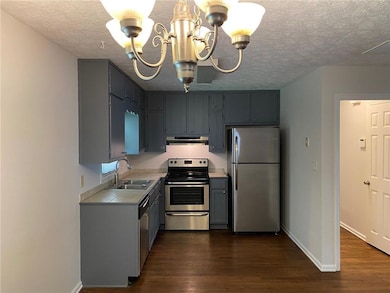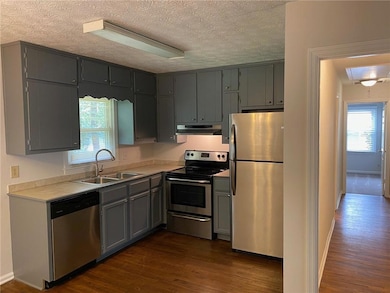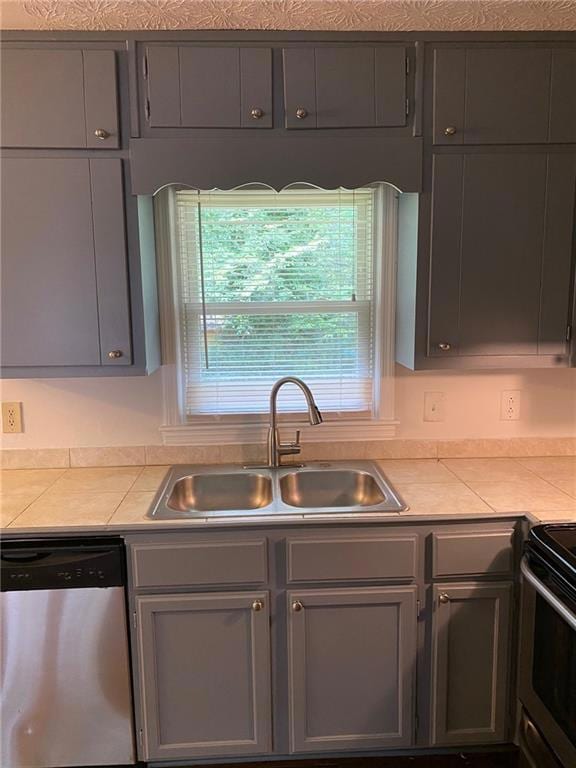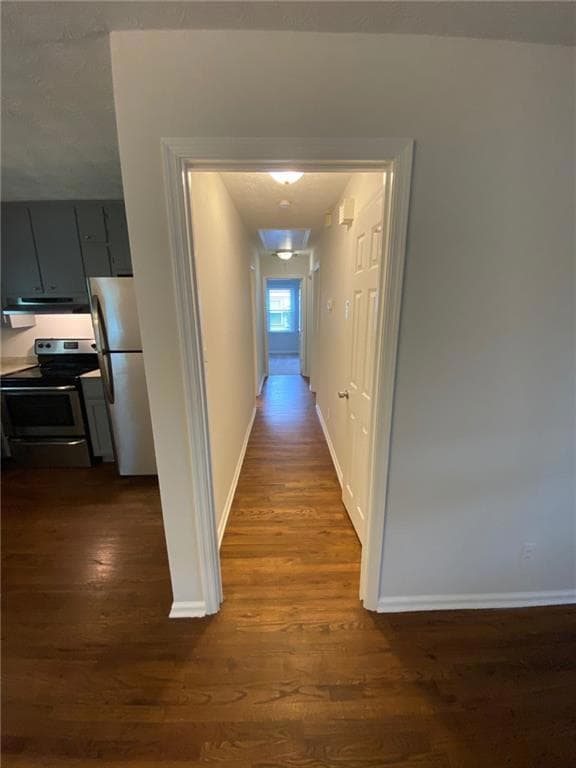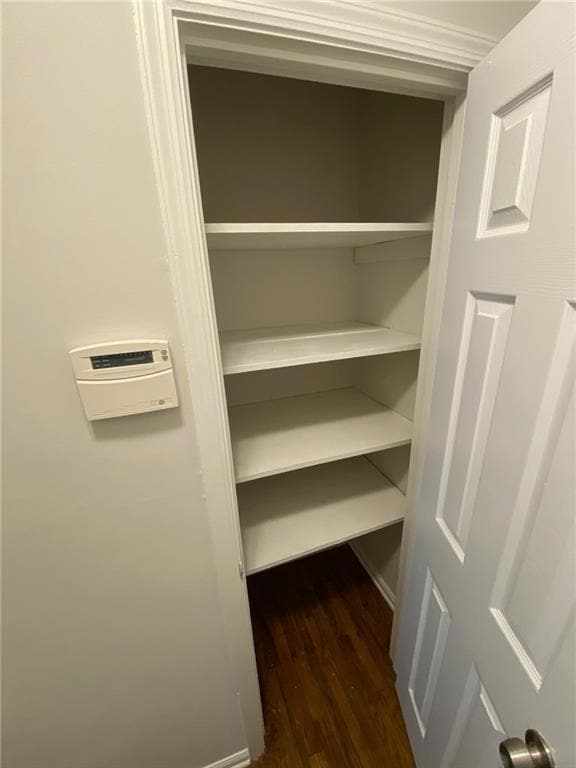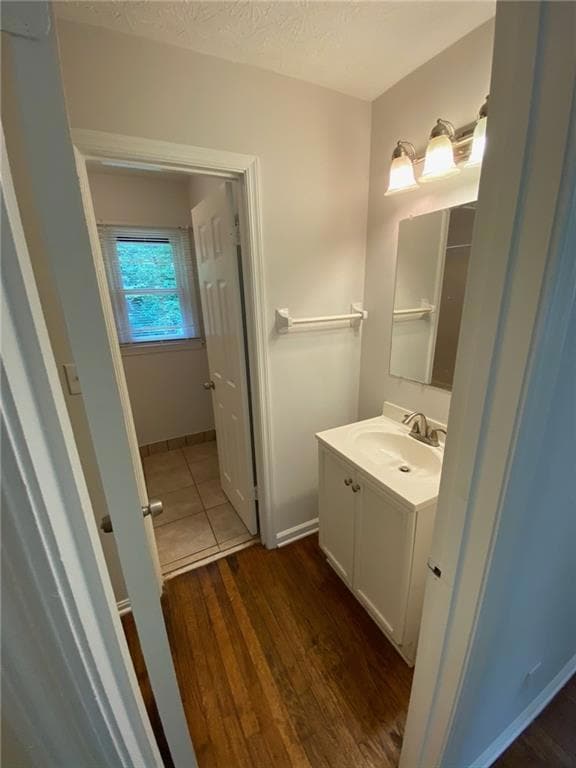1485 Peachcrest Ct Decatur, GA 30032
Highlights
- Open-Concept Dining Room
- Ranch Style House
- Open to Family Room
- View of Trees or Woods
- Wood Flooring
- Cul-De-Sac
About This Home
Tucked away on a quiet cul-de-sac, this well-maintained 3-bedroom, 2-bath ranch offers a peaceful retreat just minutes from the heart of Decatur. Inside, cool tones and a simple, functional layout create a calm and welcoming atmosphere. The living area flows into a modern kitchen with ample cabinet space, and the primary suite features a private full bath. Step outside to a large, green, and open backyard—ideal for relaxing, entertaining, or enjoying outdoor activities. Appliances: Refrigerator, Microwave, Dishwasher, Electric Stove
Schools: Elementary - Peachcrest, Middle - Mary Mcleod Bethune, High School - Towers
Pets: Small pets considered, Please call for details
Home Details
Home Type
- Single Family
Est. Annual Taxes
- $4,064
Year Built
- Built in 1975
Lot Details
- 10,019 Sq Ft Lot
- Lot Dimensions are 134 x 75
- Property fronts a county road
- Cul-De-Sac
- Wood Fence
- Back Yard Fenced
Parking
- 1 Carport Space
Property Views
- Woods
- Neighborhood
Home Design
- Ranch Style House
- Brick Exterior Construction
- Shingle Roof
- Composition Roof
- Wood Siding
Interior Spaces
- 1,094 Sq Ft Home
- Open-Concept Dining Room
- Basement
- Crawl Space
- Laundry Room
Kitchen
- Open to Family Room
- Electric Range
- Microwave
- Dishwasher
- Tile Countertops
Flooring
- Wood
- Carpet
- Tile
Bedrooms and Bathrooms
- 3 Main Level Bedrooms
- 2 Full Bathrooms
- Shower Only
Home Security
- Carbon Monoxide Detectors
- Fire and Smoke Detector
Outdoor Features
- Rain Gutters
Schools
- Peachcrest Elementary School
- Mary Mcleod Bethune Middle School
- Towers High School
Utilities
- Central Heating and Cooling System
- Electric Water Heater
- Phone Available
- Cable TV Available
Listing and Financial Details
- Security Deposit $1,495
- $175 Move-In Fee
- 12 Month Lease Term
- $75 Application Fee
- Assessor Parcel Number 15 198 10 013
Community Details
Overview
- Application Fee Required
- Peachcrest Subdivision
Pet Policy
- Call for details about the types of pets allowed
Map
Source: First Multiple Listing Service (FMLS)
MLS Number: 7624982
APN: 15-198-10-013
- 1496 Meadowlark Dr
- 3467 Longleaf Dr
- 3439 Jackson Dr
- 1425 Cobb Branch Dr
- 1485 Janmar Dr
- 1514 Peachcrest Rd
- 3401 Tulip Dr
- 3406 Longleaf Dr
- 1645 Cobbs Creek Ln
- 1616 Cobbs Creek Ln
- 1410 Cobb Branch Dr
- 3416 Maplehurst Dr
- 3401 Longleaf Dr
- 1606 Peachcrest Cove
- 3395 Longleaf Dr
- 3508 Sweetgum Ln
- 3645 Aldea Dr
- 4049 Brookcrest Cir
- 1479 Janmar Dr
- 1514 Peachcrest Rd
- 3494 Maryvale Dr
- 4058 Brookcrest Cir
- 4035 Brookcrest Cir
- 3237 Tulip Dr
- 3499 Brookfield Ln
- 3229 Tulip Dr
- 1427 Dennis Dr
- 3223 Tulip Dr
- 1348 David Cir
- 1333 Peachcrest Rd Unit Rooms 4,5,6,7,8
- 1290 Glen Forest Way
- 3539 Tulip Dr
- 3717 Loren Dr
- 3323 Midway Rd Unit 1
- 3561 Misty Valley Rd
- 1638 Freedom Valley
- 4224 Timber Valley Ct
- 1491 Austin Dr
