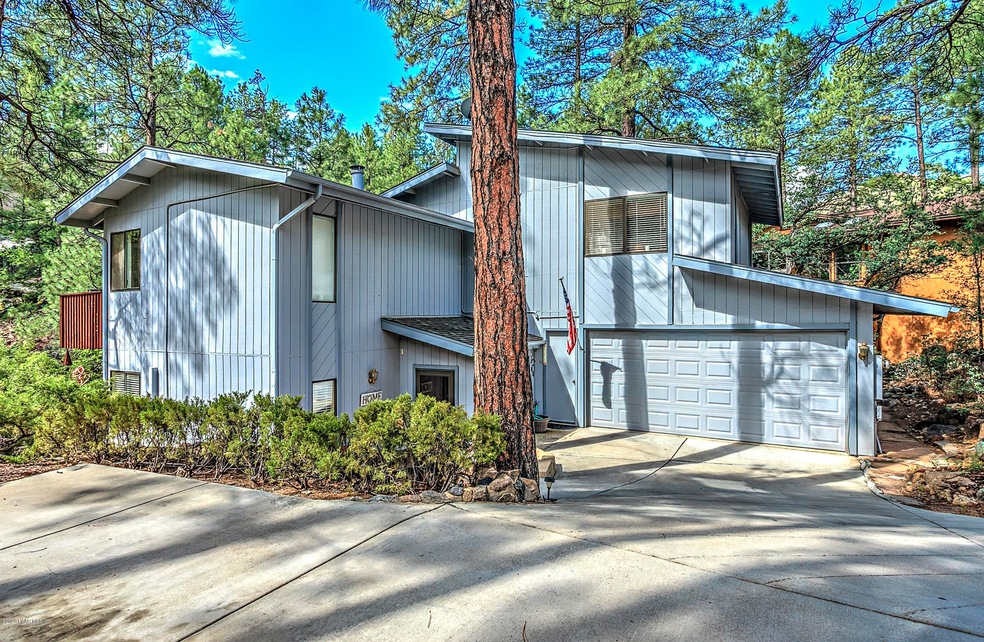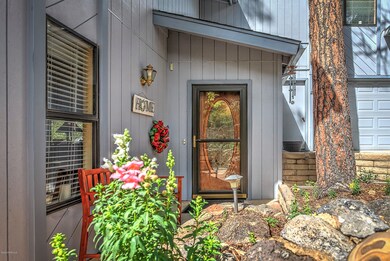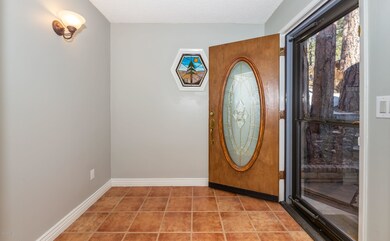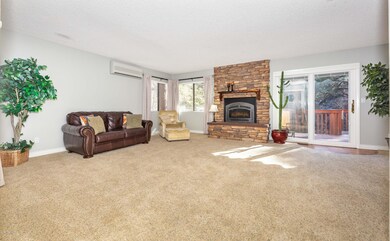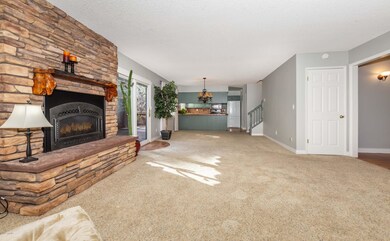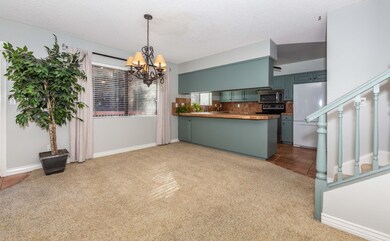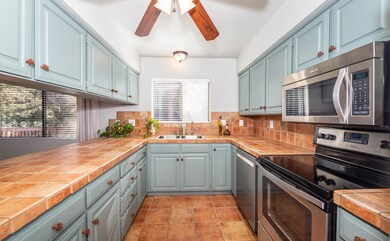
1485 Pine Tree Ln Prescott, AZ 86303
Estimated Value: $625,000 - $678,000
Highlights
- Panoramic View
- Contemporary Architecture
- Cul-De-Sac
- Lincoln Elementary School Rated A-
- Covered patio or porch
- Eat-In Kitchen
About This Home
As of April 2020Pine Tree Views from Every Window. This Beautiful Custom home is Highly Upgraded. 2100 Sq.Ft. 4 Bed, 2.5 Bath, 2 Gar. Greatroom w/Gas Thermostat Controlled Stacked Stone Fireplace, Pella Triple Pane Sliding Door w/Interior Sun Shades that leads to Large Deck for the Fabulous Views. Upgraded Tile and Carpet. Kitchen w/Tiled Counters, Stainless Appliances. Lighted Ceiling Fans in every Room, Owner Suite w/Private Deck, Travertine Tiled Flooring and Shower Surround, Glass Enclosed Shower, Pocket Privacy Door. Other Upgrades Included are Newer Heating and Air, Electric Air Purifier, R.O. System, Water Softener, Executive Height Toilets, Copper Door Hardware, Guest Room Murphy Bed Included, Large Remote Powered Sunshade for Newly Re Stained Back Deck Entertaining, Surrounding Flagstone Walk-Way
Last Agent to Sell the Property
John Chase
Coldwell Banker Realty License #SA553416000 Listed on: 01/10/2020
Last Buyer's Agent
Alex Hope
Prescott Home Realty
Home Details
Home Type
- Single Family
Est. Annual Taxes
- $1,524
Year Built
- Built in 1980
Lot Details
- 0.28 Acre Lot
- Cul-De-Sac
- Landscaped
- Gentle Sloping Lot
- Property is zoned R1L-10
HOA Fees
- $42 Monthly HOA Fees
Parking
- 2 Car Garage
- Garage Door Opener
- Driveway
Property Views
- Panoramic
- Woods
- Trees
- Mountain
- Rock
Home Design
- Contemporary Architecture
- Slab Foundation
- Wood Frame Construction
- Composition Roof
Interior Spaces
- 2,100 Sq Ft Home
- 2-Story Property
- Ceiling height of 9 feet or more
- Ceiling Fan
- Gas Fireplace
- Double Pane Windows
- Vertical Blinds
- Drapes & Rods
- Aluminum Window Frames
- Window Screens
- Fire and Smoke Detector
Kitchen
- Eat-In Kitchen
- Electric Range
- Microwave
- Dishwasher
- Tile Countertops
- Disposal
Flooring
- Carpet
- Tile
Bedrooms and Bathrooms
- 4 Bedrooms
- Split Bedroom Floorplan
- Walk-In Closet
Laundry
- Dryer
- Washer
Outdoor Features
- Access to stream, creek or river
- Covered patio or porch
- Rain Gutters
Utilities
- Forced Air Heating and Cooling System
- Cooling System Powered By Gas
- Heating System Uses Natural Gas
- Pellet Stove burns compressed wood to generate heat
- Underground Utilities
- Electricity To Lot Line
- Electric Water Heater
- Water Softener is Owned
- Phone Available
- Satellite Dish
- Cable TV Available
Community Details
- Association Phone (928) 776-4479
- Haisley Homestead Subdivision
Listing and Financial Details
- Assessor Parcel Number 151
Ownership History
Purchase Details
Home Financials for this Owner
Home Financials are based on the most recent Mortgage that was taken out on this home.Purchase Details
Home Financials for this Owner
Home Financials are based on the most recent Mortgage that was taken out on this home.Purchase Details
Purchase Details
Home Financials for this Owner
Home Financials are based on the most recent Mortgage that was taken out on this home.Purchase Details
Similar Homes in Prescott, AZ
Home Values in the Area
Average Home Value in this Area
Purchase History
| Date | Buyer | Sale Price | Title Company |
|---|---|---|---|
| Werking Donna N | $415,000 | Yavapai Title | |
| Wilson Jeremy John | $413,400 | Yavapai Title | |
| Kerstine Howard M | -- | -- | |
| Kerstine Howard M | $227,000 | Yavapai Title Agency | |
| Gray Bob | -- | -- |
Mortgage History
| Date | Status | Borrower | Loan Amount |
|---|---|---|---|
| Open | Werking Donna N | $394,250 | |
| Previous Owner | Wilson Jeremy John | $330,720 | |
| Previous Owner | Kerstine Howard M | $29,000 | |
| Previous Owner | Kerstine Howard M | $152,000 |
Property History
| Date | Event | Price | Change | Sq Ft Price |
|---|---|---|---|---|
| 04/09/2020 04/09/20 | Sold | $415,000 | 0.0% | $198 / Sq Ft |
| 03/10/2020 03/10/20 | Pending | -- | -- | -- |
| 01/10/2020 01/10/20 | For Sale | $415,000 | +0.4% | $198 / Sq Ft |
| 09/24/2018 09/24/18 | Sold | $413,400 | -1.3% | $197 / Sq Ft |
| 08/25/2018 08/25/18 | Pending | -- | -- | -- |
| 07/19/2018 07/19/18 | For Sale | $418,900 | -- | $199 / Sq Ft |
Tax History Compared to Growth
Tax History
| Year | Tax Paid | Tax Assessment Tax Assessment Total Assessment is a certain percentage of the fair market value that is determined by local assessors to be the total taxable value of land and additions on the property. | Land | Improvement |
|---|---|---|---|---|
| 2026 | $1,475 | $53,649 | -- | -- |
| 2024 | $1,444 | $53,176 | -- | -- |
| 2023 | $1,444 | $43,327 | $0 | $0 |
| 2022 | $1,424 | $32,856 | $6,991 | $25,865 |
| 2021 | $1,528 | $31,557 | $5,520 | $26,037 |
| 2020 | $1,535 | $0 | $0 | $0 |
| 2019 | $1,524 | $0 | $0 | $0 |
| 2018 | $1,457 | $0 | $0 | $0 |
| 2017 | $1,403 | $0 | $0 | $0 |
| 2016 | $1,398 | $0 | $0 | $0 |
| 2015 | $1,355 | $0 | $0 | $0 |
| 2014 | $1,352 | $0 | $0 | $0 |
Agents Affiliated with this Home
-
J
Seller's Agent in 2020
John Chase
Coldwell Banker Realty
-
A
Buyer's Agent in 2020
Alex Hope
Prescott Home Realty
-
Connie Bills

Buyer's Agent in 2018
Connie Bills
Coldwell Banker Realty
(928) 821-0771
198 Total Sales
Map
Source: Prescott Area Association of REALTORS®
MLS Number: 1026761
APN: 107-17-151
- 1434 Haisley Ct Unit 27
- 1432 Haisley Ct Unit 26
- 1291 Tanglewood Rd
- 1330 Solar Heights Dr
- 1255 Solar Heights Dr Unit 8
- 1420 White Spar Rd
- 280 Cinnabar Ct
- 1220 Deer Run Rd
- 285 Crestwood E
- 1940 Coyote Rd
- 1585 Range Rd
- 1900 Coyote Rd
- 1645 Kaibab Loop
- 1141 Deerfield Rd
- 1101 White Spar Rd
- 1101 White Spar Rd
- 760 Cielo Cir
- 1206, 1210 White Spar Rd
- 255 Golden Eagle Dr
- 956 Buck Hill Rd
- 1485 Pine Tree Ln
- 1475 Pine Tree Ln
- 1495 Pine Tree Ln
- 1450 Pine Tree Ln
- 1465 Pine Tree Ln
- 1460 Pine Tree Ln
- 1440 Pine Tree Ln Unit 6
- 1455 Pine Tree Ln Unit 6
- 1455 Pine Tree Ln
- 380 Banning Creek Rd
- 370 Banning Creek Rd
- 1335 Pinecone Terrace
- 1335 Pinecone Terrace Unit 5
- 420 Banning Creek Rd
- 345 Banning Creek Rd Unit 9
- 1293 Pinecone Terrace Unit 5
- 1445 Pine Tree Ln
- 1420 Pine Tree Ln
- 1340 Pinecone Terrace
- 400 Banning Creek Rd
