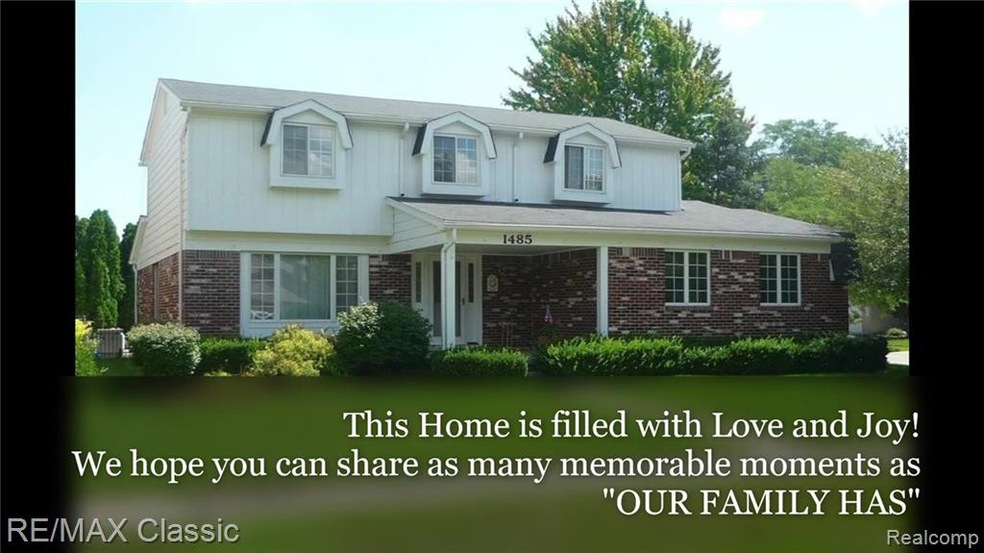
$425,000
- 4 Beds
- 4 Baths
- 2,296 Sq Ft
- 1471 Ledgewood Dr
- Canton, MI
Welcome home! Immediate occupancy! 4 bedrooms, 2 full bath, 2 half bath. Newer windows, doors, kitchen, roof and attic insulation. New siding 2020. New doors 2015. The Stonegate Sub is known for it's well-kept colonial homes and family-friendly atmosphere. This charming residence offers the perfect blend of comfort, style and privacy in a layout made for modern living. Private, fully fenced yard
Mick Khzouz Clients First, REALTORS®
