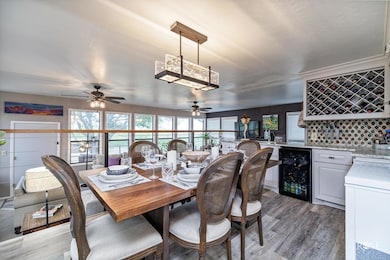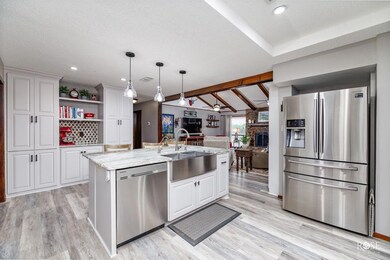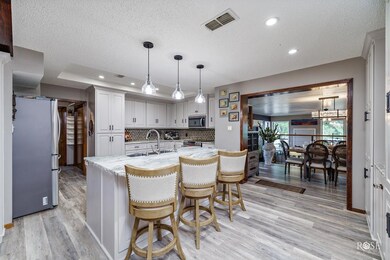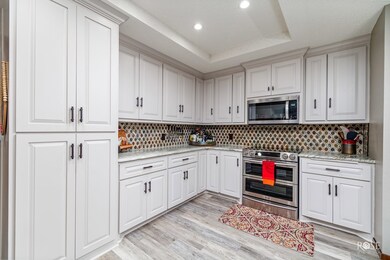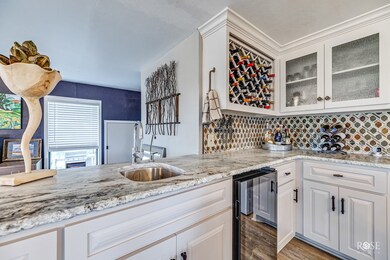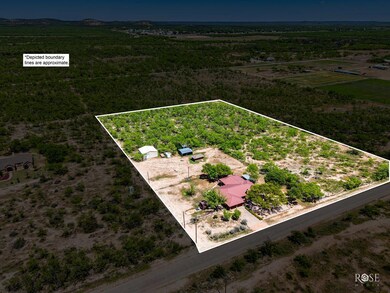
14850 Deer Run Rd Carlsbad, TX 76934
Highlights
- Barn
- Wood Flooring
- No HOA
- Deck
- Granite Countertops
- Enclosed patio or porch
About This Home
As of July 2025Immerse yourself in this luxurious ranch style home with incredible views of the valley and almost seven acres. This beautiful home is completely remodeled with high-end granite countertops, smart home fixtures include a smart oven, water heater, some lights, doorbell, outdoor cameras and thermostat. The hidden coffee bar has additional outlets for your small appliances. You'll love the exquisite wine bar & wet bar. The kitchen is designed for the professional chef and entertainer in your family. The yard boasts mature oak trees, backyard deck, and covered entertainment/bbq area. This three bedroom (walk-in closet in primary room), two and a half bath is country living at its finest with a 40X40 shop, sheds for livestock, storage, pipe fencing, xeriscaped for water efficiency, water storage rain barrels, rain gutters, new well pump, metal roof and much more. No detail has been left out on this incredible home. Experience peaceful, luxury living just 20 minutes from town.
Last Agent to Sell the Property
eXp Realty, LLC Brokerage Email: 8885197431, tx.membership@exprealty.net License #TREC #0733130 Listed on: 02/02/2025

Last Buyer's Agent
Non-Member Agent
Non-member Office
Home Details
Home Type
- Single Family
Est. Annual Taxes
- $4,746
Year Built
- Built in 1984
Lot Details
- 6.56 Acre Lot
- Chain Link Fence
- Landscaped
- Interior Lot
Home Design
- Brick Exterior Construction
- Pillar, Post or Pier Foundation
- Frame Construction
- Metal Roof
Interior Spaces
- 2,456 Sq Ft Home
- 1-Story Property
- Wet Bar
- Ceiling Fan
- Wood Burning Fireplace
- Window Treatments
- Living Room with Fireplace
- Dining Area
- Washer and Dryer Hookup
Kitchen
- Electric Oven or Range
- Microwave
- Dishwasher
- Granite Countertops
- Disposal
Flooring
- Wood
- Carpet
- Tile
Bedrooms and Bathrooms
- 3 Bedrooms
- Split Bedroom Floorplan
Home Security
- Smart Lights or Controls
- Smart Thermostat
- Fire and Smoke Detector
Parking
- 2 Car Attached Garage
- Carport
- Garage Door Opener
Outdoor Features
- Deck
- Enclosed patio or porch
- Separate Outdoor Workshop
- Outdoor Storage
Schools
- Water Valley Elementary And Middle School
- Water Valley High School
Farming
- Barn
Utilities
- Central Heating and Cooling System
- Co-Op Electric
- Well
- Electric Water Heater
- Water Purifier is Owned
Community Details
- No Home Owners Association
- North Concho River Est Subdivision
Listing and Financial Details
- Tax Block Tr22
Ownership History
Purchase Details
Purchase Details
Home Financials for this Owner
Home Financials are based on the most recent Mortgage that was taken out on this home.Purchase Details
Purchase Details
Purchase Details
Purchase Details
Similar Homes in Carlsbad, TX
Home Values in the Area
Average Home Value in this Area
Purchase History
| Date | Type | Sale Price | Title Company |
|---|---|---|---|
| Interfamily Deed Transfer | -- | None Available | |
| Vendors Lien | -- | None Available | |
| Deed | -- | -- | |
| Deed | -- | -- | |
| Deed | -- | -- | |
| Deed | -- | -- |
Mortgage History
| Date | Status | Loan Amount | Loan Type |
|---|---|---|---|
| Open | $190,000 | New Conventional |
Property History
| Date | Event | Price | Change | Sq Ft Price |
|---|---|---|---|---|
| 07/09/2025 07/09/25 | Sold | -- | -- | -- |
| 06/25/2025 06/25/25 | For Sale | $518,000 | 0.0% | $211 / Sq Ft |
| 06/15/2025 06/15/25 | Pending | -- | -- | -- |
| 02/14/2025 02/14/25 | Price Changed | $518,000 | -1.0% | $211 / Sq Ft |
| 02/02/2025 02/02/25 | For Sale | $523,000 | +104.4% | $213 / Sq Ft |
| 09/07/2017 09/07/17 | Sold | -- | -- | -- |
| 11/21/2016 11/21/16 | Pending | -- | -- | -- |
| 05/02/2016 05/02/16 | For Sale | $255,900 | -- | $104 / Sq Ft |
Tax History Compared to Growth
Tax History
| Year | Tax Paid | Tax Assessment Tax Assessment Total Assessment is a certain percentage of the fair market value that is determined by local assessors to be the total taxable value of land and additions on the property. | Land | Improvement |
|---|---|---|---|---|
| 2024 | $4,746 | $434,100 | $88,510 | $345,590 |
| 2023 | $4,203 | $372,610 | $79,660 | $292,950 |
| 2022 | $5,221 | $326,140 | $37,300 | $288,840 |
| 2021 | $4,860 | $259,480 | $0 | $0 |
| 2020 | $4,930 | $259,480 | $37,300 | $222,180 |
| 2019 | $4,423 | $233,560 | $11,380 | $222,180 |
| 2018 | $4,240 | $220,410 | $11,380 | $209,030 |
| 2017 | $3,120 | $219,010 | $11,380 | $207,630 |
| 2016 | $2,837 | $131,420 | $20,000 | $111,420 |
| 2015 | $783 | $119,620 | $8,200 | $111,420 |
| 2014 | $921 | $120,830 | $8,200 | $112,630 |
| 2013 | $873 | $107,500 | $0 | $0 |
Agents Affiliated with this Home
-
Shelly Hansen
S
Seller's Agent in 2025
Shelly Hansen
eXp Realty, LLC
(801) 860-1830
29 Total Sales
-
N
Buyer's Agent in 2025
Non-Member Agent
Non-member Office
-
Nada Huey
N
Seller's Agent in 2017
Nada Huey
Berkshire Hathaway Home Services, Addresses REALTORS
(325) 942-6400
30 Total Sales
Map
Source: San Angelo Association of REALTORS®
MLS Number: 126129
APN: 70-55000-0000-023-00
- 11037 Buck Hollow Loop Unit 9
- 15555 Deer Valley Loop
- 14650 Fawn Dr Unit 47A
- 11601 Marshall St
- 11734 Myrtle Oak Rd Unit Tract:88, 5.0000 ACR
- 10520 W Carlsbad Loop
- 11175 Houston St
- 9510 Iron Spoke Trail Unit 15
- 16930 Bur Oak Rd
- 12088 Mule Deer Trail Unit 7
- 12834 Shin Oak Rd
- 11550 Beaumont Ave
- 10934 Glass Rd
- 10826 W Grape Creek Rd
- 12234 Glass Court Rd
- 10469 W Indian Creek Rd
- 10321 W Indian Creek Rd
- 11422 W Grape Creek Rd Unit 8
- 11980 W Grape Creek Rd Unit 10
- 8385 W Grape Creek Rd

