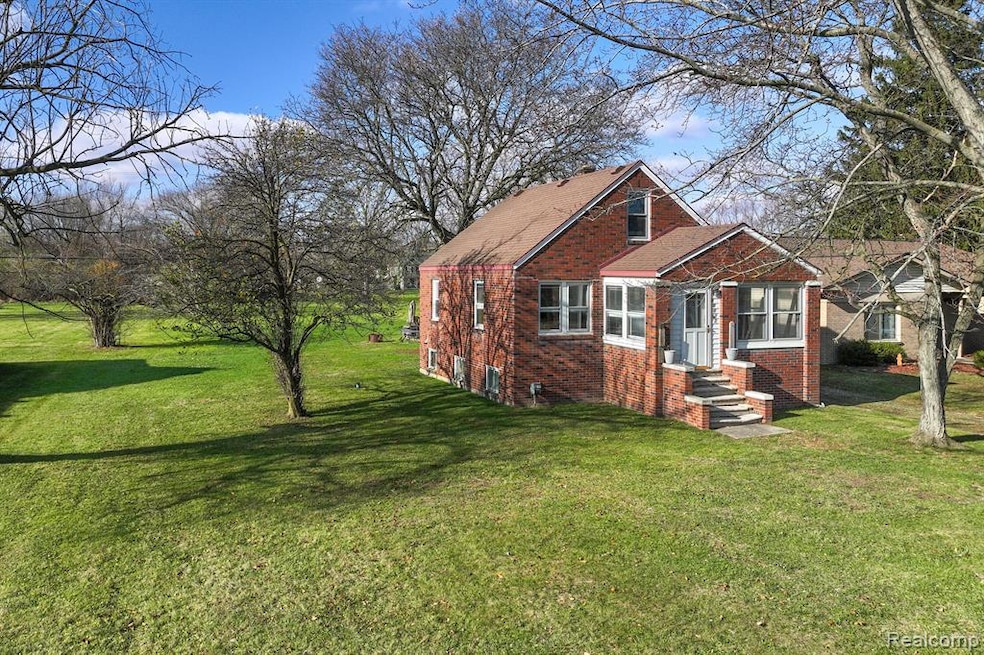
$440,000 Pending
- 4 Beds
- 2.5 Baths
- 2,677 Sq Ft
- 33777 Heritage Hills Dr
- Farmington Hills, MI
Very Popular ROLLING OAKS! Charming colonial-style home features 4 bedrooms, 2.5 bathrooms, and spans approximately 2,677 square feet. The property sits on a 0.34-acre corner lot and includes a spacious updated kitchen with a cozy breakfast nook, hardwood floors, a cozy family room with a wood burning fireplace, a main floor office, and a circular driveway with a side-entry garage. Upstairs you
Steve Mann RE/MAX Dream Properties
