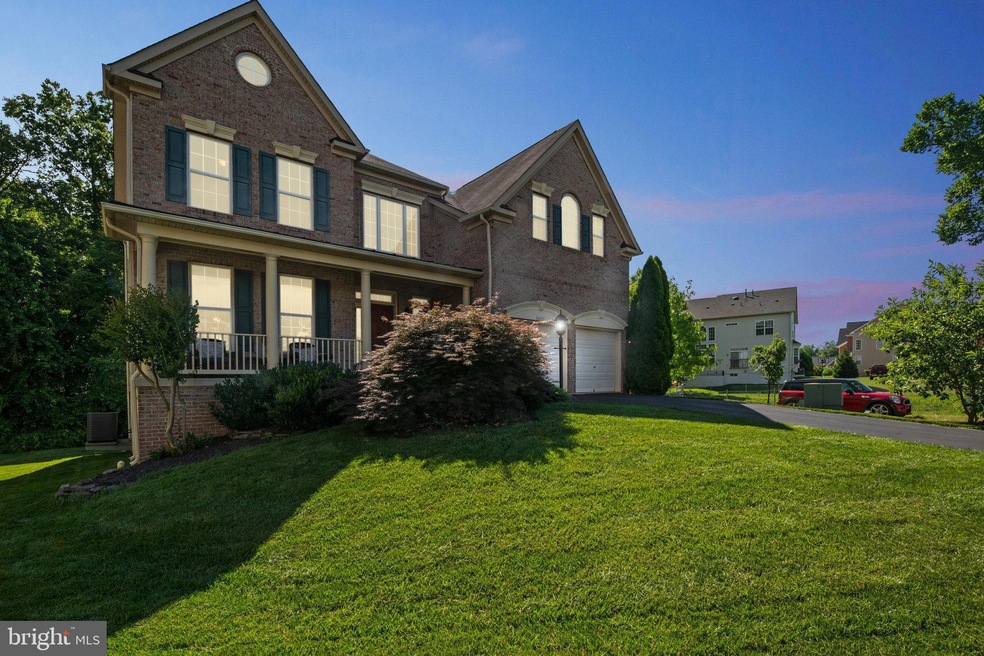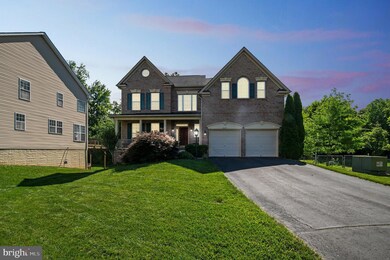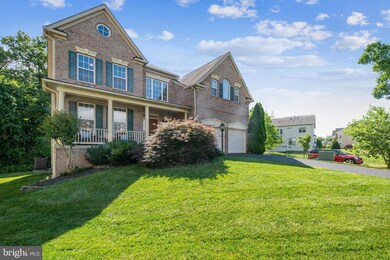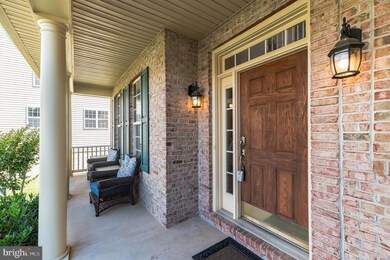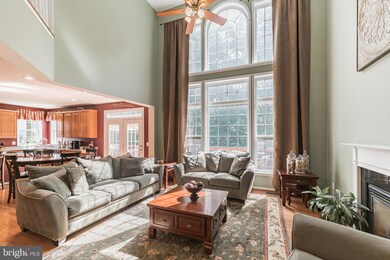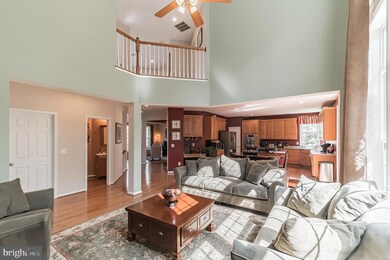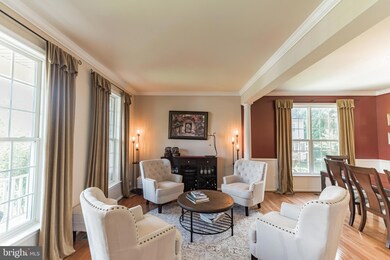
14851 Chimbote Ct Gainesville, VA 20155
Estimated Value: $780,000 - $904,000
Highlights
- Colonial Architecture
- Deck
- Mud Room
- Buckland Mills Elementary School Rated A
- Backs to Trees or Woods
- Den
About This Home
As of November 2022STATELY - IMMACULATE HOME IN GAINESVILLE! CULDESAC - UPPER AND LOWER LEVEL OUTSIDE LIVING SPACE - PRIVATELY BACKS TO WOODLINE! You will not want to miss this gorgeous single-family home in a lovely park-like setting. Boasting 5 bedrooms and 4.5 baths, this end of the cul-de-sac home is bursting with charm and filled with lots of natural light. This large, open floor plan has a great flow. From the front porch with seating area, you’ll enter into the foyer and notice the gleaming hardwood floors and find the formal living room and dining room with wainscoting and crown molding detail. Next, you’ll find the fabulous 2-story family room with floor-to-ceiling windows, fireplace, and ceiling fan which opens into the gourmet kitchen featuring granite countertops, breakfast bar, stainless steel appliances, new refrigerator, walk-in pantry, and french door access to the huge deck which overlooks the backyard and woodland of trees beyond providing the ideal spot to entertain and gather with family and friends. Completing this level is a study, half bath, and laundry room. Up the beautiful wood staircase you’ll find a large primary bedroom with tray ceiling, recessed lights, walk-in closet, and ensuite to delight the new owners with garden bath and marble countertops. Additionally, on this level are 3 bedrooms. 2 of the bedrooms share a jack-n-jill full bath, and the 3rd bedroom includes its own ensuite full bath. The finished basement includes another bedroom and full bath. You’ll love the luxurious space, the multiple storage areas, the 2-car garage, and so much more. Nearby schools, dining, shopping and transportation. Don’t delay, this won’t last long. Schedule your showing today!
Last Agent to Sell the Property
Houwzer, LLC License #0225208096 Listed on: 06/23/2022
Home Details
Home Type
- Single Family
Est. Annual Taxes
- $7,710
Year Built
- Built in 2006
Lot Details
- 7,784 Sq Ft Lot
- Cul-De-Sac
- Backs to Trees or Woods
- Back Yard
- Property is zoned R4
HOA Fees
- $76 Monthly HOA Fees
Parking
- 2 Car Attached Garage
- 2 Driveway Spaces
- Front Facing Garage
Home Design
- Colonial Architecture
- Brick Exterior Construction
- Slab Foundation
- Vinyl Siding
Interior Spaces
- Property has 3 Levels
- Ceiling Fan
- Gas Fireplace
- Window Treatments
- Mud Room
- Entrance Foyer
- Family Room
- Living Room
- Dining Room
- Den
- Finished Basement
Kitchen
- Breakfast Room
- Eat-In Kitchen
Bedrooms and Bathrooms
- En-Suite Primary Bedroom
- Walk-In Closet
Laundry
- Laundry Room
- Laundry on main level
Outdoor Features
- Deck
- Patio
- Porch
Utilities
- Forced Air Heating and Cooling System
- 200+ Amp Service
- Natural Gas Water Heater
Community Details
- Association fees include pool(s), trash
- Hopewells Landing Subdivision
Listing and Financial Details
- Tax Lot 37
- Assessor Parcel Number 7297-93-4331
Ownership History
Purchase Details
Home Financials for this Owner
Home Financials are based on the most recent Mortgage that was taken out on this home.Purchase Details
Purchase Details
Home Financials for this Owner
Home Financials are based on the most recent Mortgage that was taken out on this home.Purchase Details
Home Financials for this Owner
Home Financials are based on the most recent Mortgage that was taken out on this home.Purchase Details
Similar Homes in the area
Home Values in the Area
Average Home Value in this Area
Purchase History
| Date | Buyer | Sale Price | Title Company |
|---|---|---|---|
| Macdonald Elizabeth Rose | $737,000 | Champion Title & Settlements | |
| Benton Stephen | -- | Titleworks Inc | |
| Benton Stephen | -- | None Available | |
| Benton Stephen | $385,000 | -- | |
| Gmac Mortgage Llc | $328,500 | -- |
Mortgage History
| Date | Status | Borrower | Loan Amount |
|---|---|---|---|
| Open | Macdonald Elizabeth Rose | $700,150 | |
| Previous Owner | Benton Stephen | $387,000 | |
| Previous Owner | Benton Stephen | $371,250 | |
| Previous Owner | Benton Stephen | $387,000 | |
| Previous Owner | Benton Stephen | $382,230 | |
| Previous Owner | Benton Stephen | $381,981 | |
| Previous Owner | Farmmer Henry | $454,960 | |
| Previous Owner | Farmer Henry | $113,740 |
Property History
| Date | Event | Price | Change | Sq Ft Price |
|---|---|---|---|---|
| 11/02/2022 11/02/22 | Sold | $737,000 | -1.6% | $185 / Sq Ft |
| 09/23/2022 09/23/22 | Pending | -- | -- | -- |
| 09/03/2022 09/03/22 | Price Changed | $749,000 | -1.4% | $188 / Sq Ft |
| 08/25/2022 08/25/22 | Price Changed | $760,000 | -0.7% | $191 / Sq Ft |
| 08/24/2022 08/24/22 | Price Changed | $765,000 | -0.5% | $192 / Sq Ft |
| 08/07/2022 08/07/22 | Price Changed | $769,000 | -1.4% | $193 / Sq Ft |
| 07/26/2022 07/26/22 | Price Changed | $780,000 | -1.1% | $196 / Sq Ft |
| 07/17/2022 07/17/22 | Price Changed | $789,000 | -1.3% | $198 / Sq Ft |
| 07/06/2022 07/06/22 | Price Changed | $799,000 | -1.8% | $200 / Sq Ft |
| 06/23/2022 06/23/22 | For Sale | $814,000 | -- | $204 / Sq Ft |
Tax History Compared to Growth
Tax History
| Year | Tax Paid | Tax Assessment Tax Assessment Total Assessment is a certain percentage of the fair market value that is determined by local assessors to be the total taxable value of land and additions on the property. | Land | Improvement |
|---|---|---|---|---|
| 2024 | $7,475 | $751,600 | $215,100 | $536,500 |
| 2023 | $7,475 | $718,400 | $202,800 | $515,600 |
| 2022 | $7,715 | $686,300 | $188,100 | $498,200 |
| 2021 | $6,952 | $571,400 | $155,100 | $416,300 |
| 2020 | $7,773 | $501,500 | $139,400 | $362,100 |
| 2019 | $7,648 | $493,400 | $126,400 | $367,000 |
| 2018 | $5,695 | $471,600 | $120,200 | $351,400 |
| 2017 | $5,822 | $473,400 | $120,200 | $353,200 |
| 2016 | $5,642 | $463,000 | $117,400 | $345,600 |
| 2015 | $5,602 | $457,700 | $117,400 | $340,300 |
| 2014 | $5,602 | $449,900 | $112,800 | $337,100 |
Agents Affiliated with this Home
-
Angela Allison

Seller's Agent in 2022
Angela Allison
Houwzer, LLC
(540) 316-7589
1 in this area
191 Total Sales
-
Jesse Baker

Buyer's Agent in 2022
Jesse Baker
Fairfax Realty Select
(703) 980-8986
1 in this area
6 Total Sales
Map
Source: Bright MLS
MLS Number: VAPW2030888
APN: 7297-93-4331
- 14804 Cartagena Dr
- 7612 Maracaibo Ct
- 14824 Cartagena Dr
- 14809 Lee Hwy
- 14813 Lee Hwy
- 7688 Lucas Ct
- 14843 Lee Hwy
- 14815 Lee Hwy
- 7471 Brunson Cir Unit 10A
- 7494 Brunson Cir
- 7313 Early Marker Ct
- 15017 Lee Hwy
- 7200 Winnipeg Ct
- 7974 Turtle Creek Cir
- 7504 Old Carolina Rd
- 7370 Old Carolina Rd
- 15304 Thoroughfare Rd
- 7027 Venus Ct
- 7990 Amsterdam Ct
- 7001 Manahoac Place
- 14851 Chimbote Ct
- 14850 Chimbote Ct
- 14859 Chimbote Ct
- 14801 Cartagena Dr
- 14805 Cartagena Dr
- 14854 Chimbote Ct
- 7600 Maracaibo Ct
- 14809 Cartagena Dr
- 14858 Chimbote Ct
- 14813 Cartagena Dr
- 7605 Maracaibo Ct
- 14863 Chimbote Ct
- 7604 Maracaibo Ct
- 14797 Cartagena Dr
- 7436 Carver Rd
- 14862 Chimbote Ct
- 7608 Maracaibo Ct
- 7609 Maracaibo Ct
- 14867 Chimbote Ct
- 7519 Rio Grande Way
