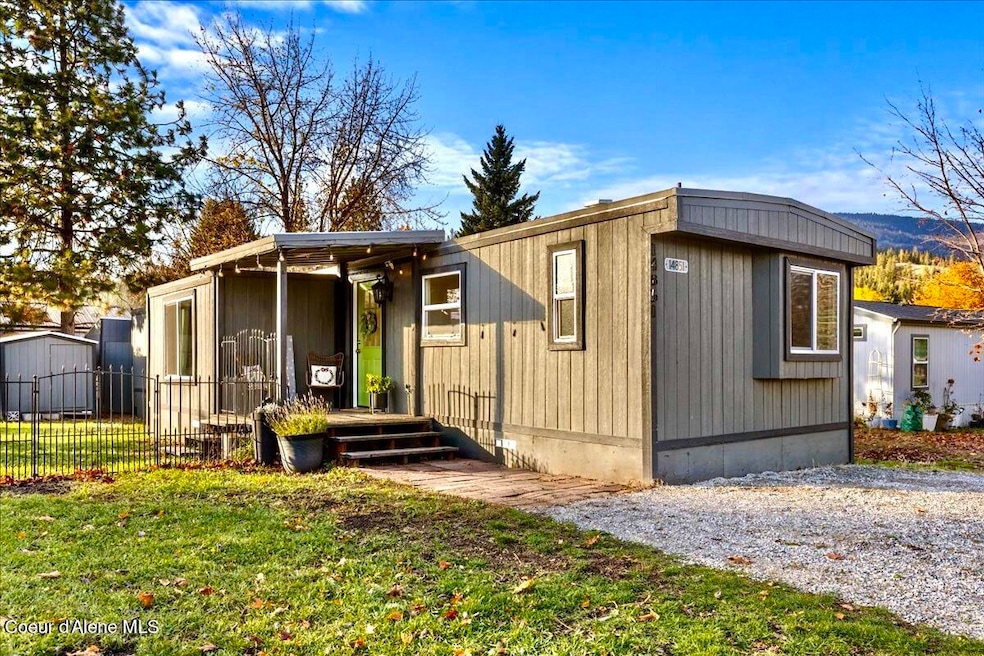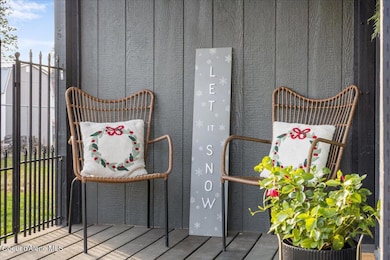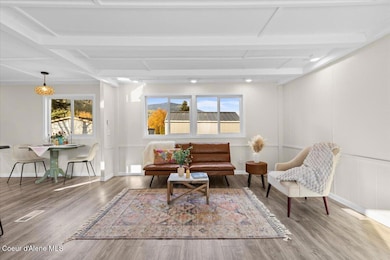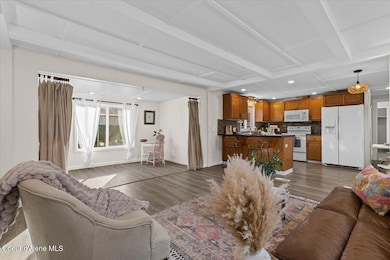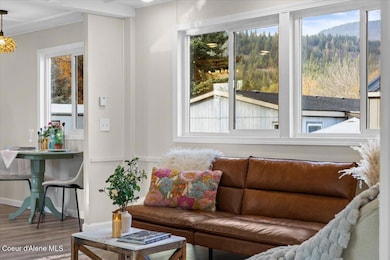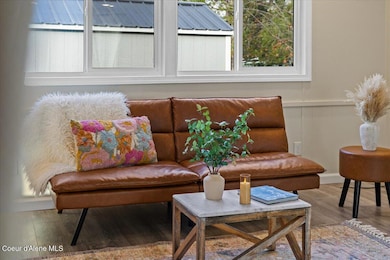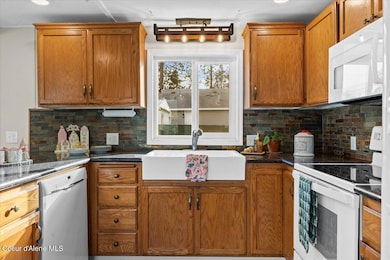14851 N Arbor St Rathdrum, ID 83858
Estimated payment $621/month
Highlights
- Lawn
- No HOA
- Covered Patio or Porch
- Lakeland Senior High School Rated 9+
- Neighborhood Views
- Breakfast Bar
About This Home
ADORABLE Renovated Manufactured home on the BEST lot in the park! Nestled in the friendly heart of Rathdrum, this charming home invites you in with everyday ease and North Idaho spirit. Imagine sunset strolls, relaxed living, and a space you can truly call your own—without the fuss. Conveniently located on the very last lot in the park, you are steps away from 3 different parks, downtown Rathdrum and a wonderful walking neighborhood! This is one of THE ONLY fenced lots PLUS it has TWO good size sheds for storage. Nearly EVERYTHING is brand new inside with fresh paint inside + out, this one will NOT last on the market! Whether you're after a cozy retreat, a smart investment, or a first-home stepping stone, this home offers simplicity, community and the kind of comfort that feels like home.
Property Details
Home Type
- Mobile/Manufactured
Est. Annual Taxes
- $529
Year Built
- Built in 1978 | Remodeled in 2025
Lot Details
- No Common Walls
- Property is Fully Fenced
- Level Lot
- Lawn
Home Design
- Concrete Foundation
- Slab Foundation
- Rolled or Hot Mop Roof
- Rubber Roof
- Plywood Siding Panel T1-11
Interior Spaces
- 924 Sq Ft Home
- Storage Room
- Neighborhood Views
- Breakfast Bar
Flooring
- Laminate
- Luxury Vinyl Plank Tile
Bedrooms and Bathrooms
- 3 Main Level Bedrooms
- 2 Bathrooms
Parking
- No Garage
- Paved Parking
Outdoor Features
- Covered Patio or Porch
- Exterior Lighting
- Shed
Mobile Home
- Single Wide
Utilities
- Forced Air Heating System
- Furnace
Community Details
- No Home Owners Association
- Association fees include ground maintenance, sewer, snow removal, trash, water
- Mountain View Subdivision
Listing and Financial Details
- Assessor Parcel Number MTF000000130
Map
Home Values in the Area
Average Home Value in this Area
Property History
| Date | Event | Price | List to Sale | Price per Sq Ft |
|---|---|---|---|---|
| 11/17/2025 11/17/25 | For Sale | $109,500 | -- | $119 / Sq Ft |
Source: Coeur d'Alene Multiple Listing Service
MLS Number: 25-11059
- 8475 W Meadow Brook
- 8745 W Meadow Brook Cir
- 8270 W Meadow Brook
- 11535 N Entwistle Way
- 16167 N Hadley Loop
- 11559 N Entwistle Way
- 11556 N Entwistle Way
- 15036 N Anthony
- 13403 Idaho 41
- 14359 N Cascade St
- 8047 W Post St
- 7785 W Meadow Lark Ln
- L1 Blk 1 Gathering Place N
- 7709 W Meadow Lark Ln
- 15544 N Gray St
- 15360 N Nixon Loop
- 13936 N Rainier Loop
- 13958 Rainier Loop
- 8675 W Hood St
- 8627 W David St
- 14360 N Cassia St
- 6919 W Silverado St
- 6688 W Santa fe St
- 8661 W Seed Ave
- 7032 W Heritage St
- 12531 N Kenosha Ln
- 13229 N Saloon St
- 12806 N Railway Ave
- 4163 W Dunkirk Ave
- 3916 N Junebug St
- 3156 N Guinness Ln
- 3698 E Hope Ave
- 8060 N Crown Pointe St
- 5340 E Norma Ave
- 574 W Mogul Loop
- 13336 N Telluride Loop
- 2598 W Broadmoore Dr
- 4185 E Poleline Ave
- 3011 N Charleville Rd
- 4010 W Trafford Ln
