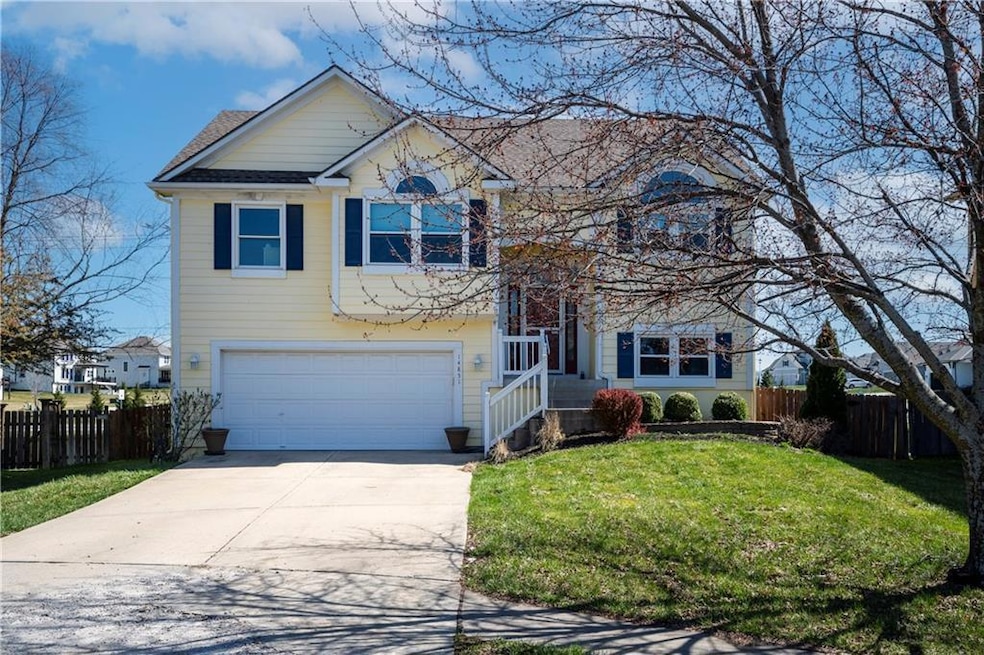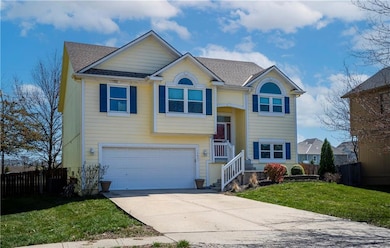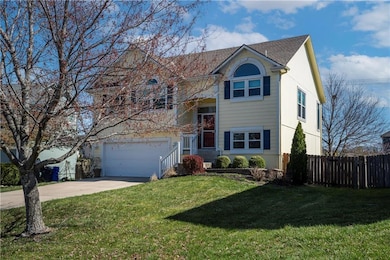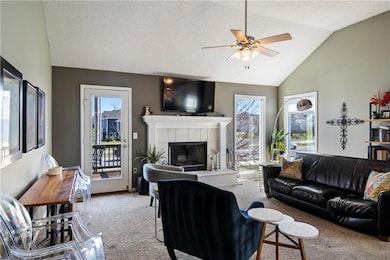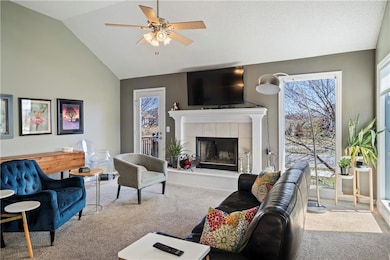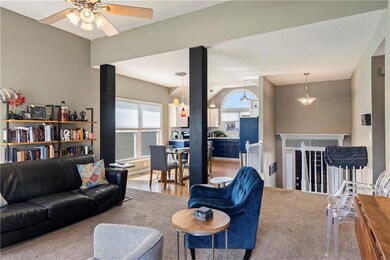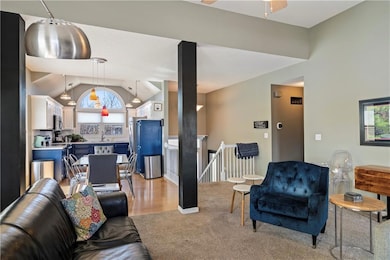
14851 S Summit St Olathe, KS 66062
Highlights
- Clubhouse
- Deck
- Great Room with Fireplace
- Liberty View Elementary School Rated A
- Traditional Architecture
- Community Pool
About This Home
As of April 2024Very rare four bedroom, three bath split entry home located in popular Symphony Hills and highly sought after Blue Valley School District and in a quiet cul-de-sac. Open floor plan and lots of windows makes this home open and bright. This home is ready for the new owners to make it it their own. There is a lot of room to spread out with three bedrooms on the main level and a 4th bedroom and 3rd bathroom in the basement. Home needs some TLC and the next buyer can make it their own. Don't let this one pass you by.
Last Agent to Sell the Property
ReeceNichols - Overland Park Brokerage Phone: 402-850-3215 License #SP00235330 Listed on: 03/15/2024

Home Details
Home Type
- Single Family
Est. Annual Taxes
- $5,038
Year Built
- Built in 1999
Lot Details
- 7,841 Sq Ft Lot
- Cul-De-Sac
- Level Lot
- Many Trees
Parking
- 2 Car Attached Garage
- Front Facing Garage
- Garage Door Opener
Home Design
- Traditional Architecture
- Split Level Home
- Composition Roof
- Board and Batten Siding
Interior Spaces
- Ceiling Fan
- Fireplace With Gas Starter
- Great Room with Fireplace
- Combination Kitchen and Dining Room
- Carpet
- Finished Basement
Kitchen
- Free-Standing Electric Oven
- Dishwasher
- Disposal
Bedrooms and Bathrooms
- 4 Bedrooms
- Walk-In Closet
- 3 Full Bathrooms
Schools
- Liberty View Elementary School
- Blue Valley West High School
Additional Features
- Deck
- Forced Air Heating and Cooling System
Listing and Financial Details
- Assessor Parcel Number DP72960000 0173
- $0 special tax assessment
Community Details
Overview
- Property has a Home Owners Association
- Association fees include trash
- Symphony Hills Association
- Symphony Hills Subdivision
Amenities
- Clubhouse
Recreation
- Community Pool
Ownership History
Purchase Details
Home Financials for this Owner
Home Financials are based on the most recent Mortgage that was taken out on this home.Purchase Details
Home Financials for this Owner
Home Financials are based on the most recent Mortgage that was taken out on this home.Purchase Details
Purchase Details
Home Financials for this Owner
Home Financials are based on the most recent Mortgage that was taken out on this home.Purchase Details
Purchase Details
Home Financials for this Owner
Home Financials are based on the most recent Mortgage that was taken out on this home.Purchase Details
Home Financials for this Owner
Home Financials are based on the most recent Mortgage that was taken out on this home.Similar Homes in Olathe, KS
Home Values in the Area
Average Home Value in this Area
Purchase History
| Date | Type | Sale Price | Title Company |
|---|---|---|---|
| Warranty Deed | -- | Security 1St Title | |
| Quit Claim Deed | -- | Platinum Title Llc | |
| Quit Claim Deed | -- | None Available | |
| Special Warranty Deed | -- | Platinum Title Llc | |
| Sheriffs Deed | $178,000 | None Available | |
| Warranty Deed | -- | Chicago Title Ins Co | |
| Warranty Deed | -- | Chicago Title Insurance Co |
Mortgage History
| Date | Status | Loan Amount | Loan Type |
|---|---|---|---|
| Previous Owner | $50,000 | Credit Line Revolving | |
| Previous Owner | $50,000 | Small Business Administration | |
| Previous Owner | $25,000 | Commercial | |
| Previous Owner | $163,000 | New Conventional | |
| Previous Owner | $146,810 | New Conventional | |
| Previous Owner | $188,510 | FHA | |
| Previous Owner | $172,900 | New Conventional |
Property History
| Date | Event | Price | Change | Sq Ft Price |
|---|---|---|---|---|
| 04/25/2024 04/25/24 | Sold | -- | -- | -- |
| 03/23/2024 03/23/24 | Pending | -- | -- | -- |
| 03/21/2024 03/21/24 | For Sale | $340,000 | +85.4% | $191 / Sq Ft |
| 07/01/2015 07/01/15 | Sold | -- | -- | -- |
| 05/15/2015 05/15/15 | Pending | -- | -- | -- |
| 05/06/2015 05/06/15 | For Sale | $183,400 | -- | $135 / Sq Ft |
Tax History Compared to Growth
Tax History
| Year | Tax Paid | Tax Assessment Tax Assessment Total Assessment is a certain percentage of the fair market value that is determined by local assessors to be the total taxable value of land and additions on the property. | Land | Improvement |
|---|---|---|---|---|
| 2024 | $4,242 | $40,239 | $7,257 | $32,982 |
| 2023 | $5,039 | $39,940 | $6,600 | $33,340 |
| 2022 | $3,679 | $33,373 | $5,498 | $27,875 |
| 2021 | $3,679 | $32,326 | $5,498 | $26,828 |
| 2020 | $3,501 | $29,624 | $5,498 | $24,126 |
| 2019 | $3,418 | $28,359 | $5,498 | $22,861 |
| 2018 | $3,327 | $27,094 | $4,997 | $22,097 |
| 2017 | $3,144 | $25,127 | $4,348 | $20,779 |
| 2016 | $2,969 | $23,770 | $4,348 | $19,422 |
| 2015 | $2,878 | $22,770 | $4,348 | $18,422 |
| 2013 | -- | $19,758 | $3,945 | $15,813 |
Agents Affiliated with this Home
-
Mindy Coulter
M
Seller's Agent in 2024
Mindy Coulter
ReeceNichols - Overland Park
(402) 850-3215
9 in this area
30 Total Sales
-
Crystal Metcalfe

Buyer's Agent in 2024
Crystal Metcalfe
United Real Estate Kansas City
(913) 579-5288
17 in this area
303 Total Sales
-
B
Seller's Agent in 2015
Barbara Hicks
Greater Kansas City Realty
-
Trice Massey

Seller Co-Listing Agent in 2015
Trice Massey
Greater Kansas City Realty
(913) 980-1399
7 in this area
128 Total Sales
-
H
Buyer's Agent in 2015
Harmony Schnorenberg
KW Diamond Partners
Map
Source: Heartland MLS
MLS Number: 2477892
APN: DP72960000-0173
- 13967 W 147th St
- 13701 W 149th St
- The York Plan at The Willows
- The Wyndham V Plan at The Willows
- The Timberland Reverse Plan at The Willows
- The Timberland Expanded Plan at The Willows
- The Timberland Plan at The Willows
- The Tatum Plan at The Willows
- The Payton Plan at The Willows
- The Mackenzie Expanded Plan at The Willows
- The Mackenzie Plan at The Willows
- The Landon II Plan at The Willows
- The Landon Plan at The Willows
- The Kylee Plan at The Willows
- The Kendyl Reverse Plan at The Willows
- The Kelsey Plan at The Willows
- The Hampton VI Plan at The Willows
- The Hampton V Plan at The Willows
- The Hampton IV Plan at The Willows
- The Haley Plan at The Willows
