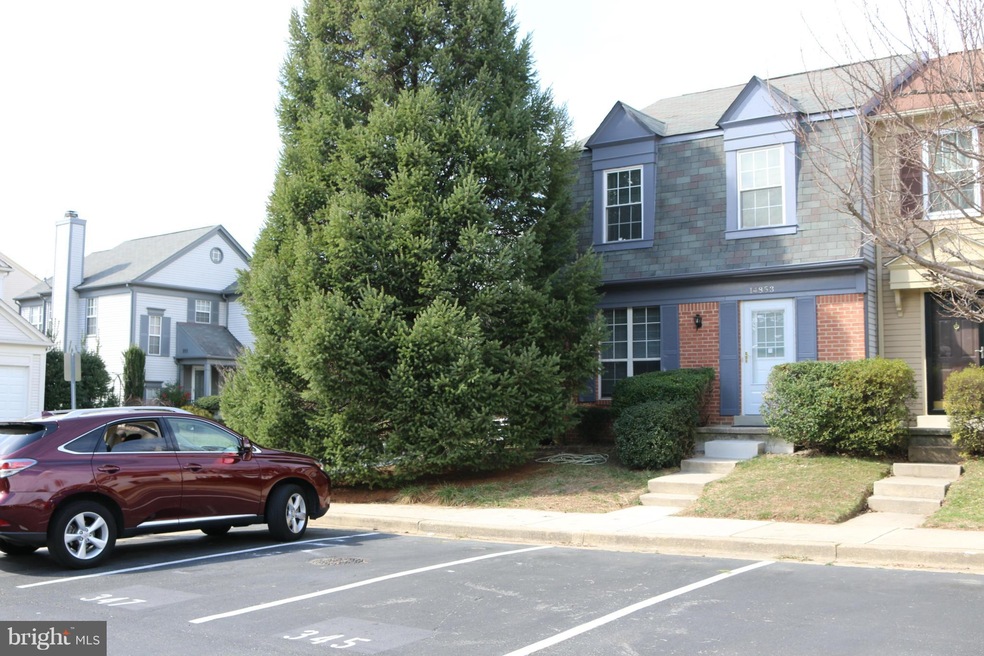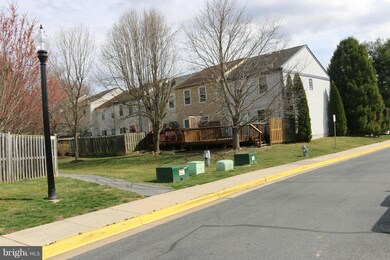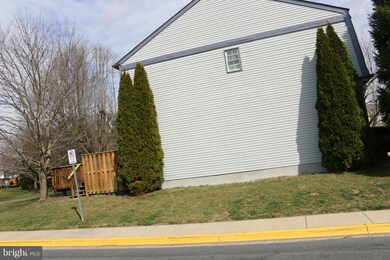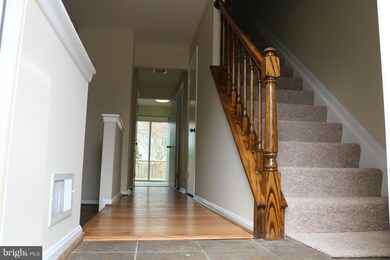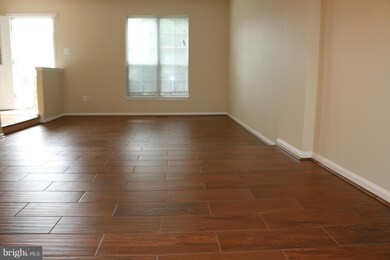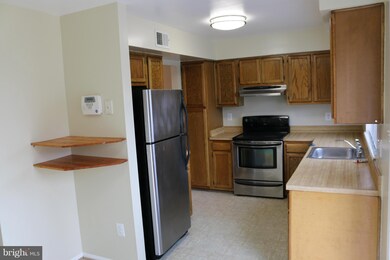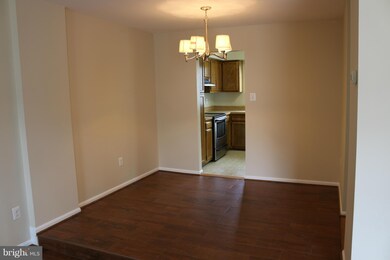
14853 Hammersmith Cir Silver Spring, MD 20906
Longmead Crossing NeighborhoodHighlights
- Open Floorplan
- Bel Pre Elementary School Rated A-
- Central Heating and Cooling System
About This Home
As of July 2017Listing price reduced, motivated seller, the contract fail and back on the market, excellent End Unit Townhouse in the convenient area to access all necessary daily and seasonally needs to fit all life style.
Last Agent to Sell the Property
Fairfax Realty Premier License #0225201641 Listed on: 03/04/2017

Last Buyer's Agent
Merlyn Solomon
Homesource United
Townhouse Details
Home Type
- Townhome
Est. Annual Taxes
- $3,228
Year Built
- Built in 1985
Lot Details
- 1,890 Sq Ft Lot
- 1 Common Wall
HOA Fees
- $59 Monthly HOA Fees
Parking
- 349 Assigned Parking Spaces
Home Design
- Brick Exterior Construction
Interior Spaces
- Property has 3 Levels
- Open Floorplan
- Finished Basement
- Connecting Stairway
Bedrooms and Bathrooms
- 3 Bedrooms
- 2.5 Bathrooms
Schools
- Bel Pre Elementary School
- Argyle Middle School
- John F. Kennedy High School
Utilities
- Central Heating and Cooling System
- Heating System Uses Natural Gas
- Natural Gas Water Heater
Community Details
- Longmead Subdivision
Listing and Financial Details
- Tax Lot 174
- Assessor Parcel Number 161302443785
Ownership History
Purchase Details
Home Financials for this Owner
Home Financials are based on the most recent Mortgage that was taken out on this home.Purchase Details
Similar Homes in Silver Spring, MD
Home Values in the Area
Average Home Value in this Area
Purchase History
| Date | Type | Sale Price | Title Company |
|---|---|---|---|
| Deed | $310,000 | Brennan Title Co | |
| Deed | $134,000 | -- |
Mortgage History
| Date | Status | Loan Amount | Loan Type |
|---|---|---|---|
| Open | $268,000 | New Conventional | |
| Previous Owner | $65,000 | New Conventional | |
| Previous Owner | $105,000 | New Conventional | |
| Previous Owner | $130,000 | Stand Alone Refi Refinance Of Original Loan |
Property History
| Date | Event | Price | Change | Sq Ft Price |
|---|---|---|---|---|
| 07/14/2017 07/14/17 | Sold | $310,000 | 0.0% | $242 / Sq Ft |
| 06/20/2017 06/20/17 | Pending | -- | -- | -- |
| 06/10/2017 06/10/17 | For Sale | $310,000 | 0.0% | $242 / Sq Ft |
| 05/31/2017 05/31/17 | Pending | -- | -- | -- |
| 05/25/2017 05/25/17 | Price Changed | $310,000 | -4.6% | $242 / Sq Ft |
| 05/01/2017 05/01/17 | Price Changed | $325,000 | -1.5% | $254 / Sq Ft |
| 03/28/2017 03/28/17 | For Sale | $330,000 | 0.0% | $258 / Sq Ft |
| 03/10/2017 03/10/17 | Pending | -- | -- | -- |
| 03/04/2017 03/04/17 | Price Changed | $330,000 | -2.9% | $258 / Sq Ft |
| 03/04/2017 03/04/17 | For Sale | $339,990 | 0.0% | $266 / Sq Ft |
| 11/30/2013 11/30/13 | Rented | $1,800 | -5.3% | -- |
| 11/29/2013 11/29/13 | Under Contract | -- | -- | -- |
| 10/17/2013 10/17/13 | For Rent | $1,900 | +5.6% | -- |
| 12/11/2012 12/11/12 | Rented | $1,800 | -14.3% | -- |
| 12/07/2012 12/07/12 | Under Contract | -- | -- | -- |
| 09/06/2012 09/06/12 | For Rent | $2,100 | 0.0% | -- |
| 08/31/2012 08/31/12 | Sold | $245,000 | 0.0% | $191 / Sq Ft |
| 08/03/2012 08/03/12 | Pending | -- | -- | -- |
| 07/28/2012 07/28/12 | For Sale | $245,000 | -- | $191 / Sq Ft |
Tax History Compared to Growth
Tax History
| Year | Tax Paid | Tax Assessment Tax Assessment Total Assessment is a certain percentage of the fair market value that is determined by local assessors to be the total taxable value of land and additions on the property. | Land | Improvement |
|---|---|---|---|---|
| 2025 | $4,376 | $369,000 | $125,000 | $244,000 |
| 2024 | $4,376 | $349,233 | $0 | $0 |
| 2023 | $3,439 | $329,467 | $0 | $0 |
| 2022 | $3,053 | $309,700 | $125,000 | $184,700 |
| 2021 | $2,834 | $302,933 | $0 | $0 |
| 2020 | $2,834 | $296,167 | $0 | $0 |
| 2019 | $2,747 | $289,400 | $125,000 | $164,400 |
| 2018 | $2,637 | $279,633 | $0 | $0 |
| 2017 | $3,275 | $269,867 | $0 | $0 |
| 2016 | -- | $260,100 | $0 | $0 |
| 2015 | $2,669 | $249,100 | $0 | $0 |
| 2014 | $2,669 | $238,100 | $0 | $0 |
Agents Affiliated with this Home
-
Cycrus Hailu

Seller's Agent in 2017
Cycrus Hailu
Fairfax Realty Premier
(240) 423-6060
18 Total Sales
-
M
Buyer's Agent in 2017
Merlyn Solomon
Homesource United
-
ADYAM BEYENE
A
Seller's Agent in 2013
ADYAM BEYENE
Fairfax Realty Premier
(202) 684-1688
12 Total Sales
-
A
Buyer's Agent in 2013
Anna Summerville
Long & Foster
-
Gary Ozbenian

Seller's Agent in 2012
Gary Ozbenian
Realty Advantage of Maryland LLC
(301) 404-1040
5 in this area
67 Total Sales
-
Youn Kim
Y
Buyer's Agent in 2012
Youn Kim
Maryland Pro Realty
(301) 466-7733
1 in this area
56 Total Sales
Map
Source: Bright MLS
MLS Number: 1002493899
APN: 13-02443785
- 14921 Ladymeade Cir
- 14942 Habersham Cir
- 4 Habersham Ct
- 14905 Cleese Ct Unit 5AC
- 2503 Mcveary Ct
- 13812 Tabiona Dr
- 2806 Aquarius Ave
- 29 Valleyfield Ct
- 2841 Aquarius Ave
- 17 Park Vista Ct
- 15211 Baughman Dr
- 2350 Sun Valley Cir Unit 2C
- 2420 Sun Valley Cir
- 2901 S Leisure World Blvd Unit 524
- 2901 S Leisure World Blvd Unit 231
- 2901 S Leisure World Blvd Unit 507
- 2901 S Leisure World Blvd Unit 303
- 2318 Massanutten Dr
- 2346 Sun Valley Cir Unit 2-A
- 14333 Bel Pre Dr
