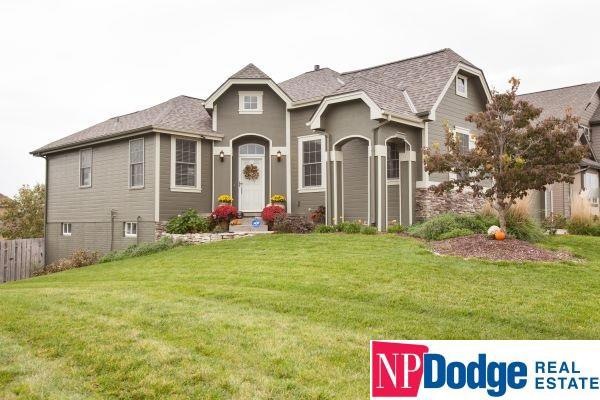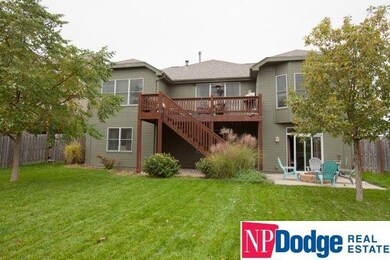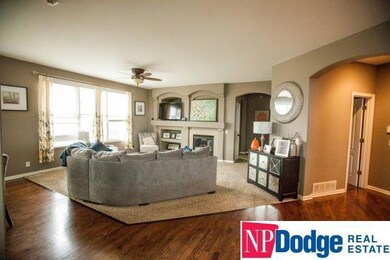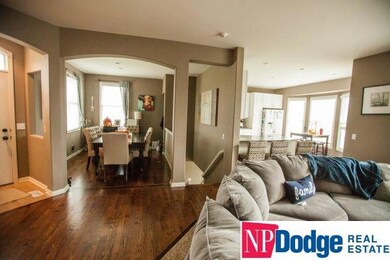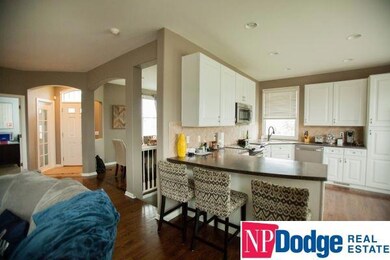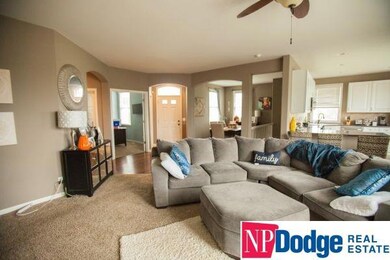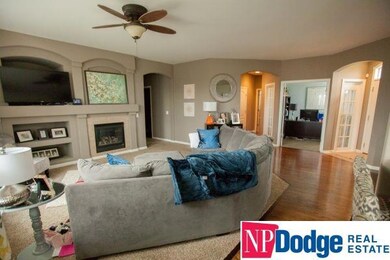
Highlights
- Spa
- Ranch Style House
- Corner Lot
- Deck
- Wood Flooring
- 2-minute walk to Saddlebrook Park
About This Home
As of December 2017OPEN SUN 1-3PM. Move in ready Saddlebrook w/o ranch w/open floor plan. Main floor office, 3 bed, 3 bath. Large kitchen opens to living room, even has a formal dining room. Finished lower level including theatre room, projection TV included, wet bar with beautiful counter top, wine refrigerator stays. Large corner fenced lot w/sprinkler system. Close to schools. AMA.
Last Agent to Sell the Property
The Hamre Group LLC Brokerage Phone: 402-659-3157 License #20170673 Listed on: 10/15/2017
Home Details
Home Type
- Single Family
Est. Annual Taxes
- $6,706
Year Built
- Built in 2005
Lot Details
- Lot Dimensions are 68 x 136
- Privacy Fence
- Wood Fence
- Corner Lot
- Sprinkler System
HOA Fees
- $21 Monthly HOA Fees
Parking
- 2 Car Attached Garage
Home Design
- Ranch Style House
- Brick Exterior Construction
- Composition Roof
- Hardboard
Interior Spaces
- Wet Bar
- Ceiling Fan
- Living Room with Fireplace
- Home Security System
Kitchen
- Oven
- Dishwasher
- Disposal
Flooring
- Wood
- Wall to Wall Carpet
- Ceramic Tile
Bedrooms and Bathrooms
- 3 Bedrooms
- Walk-In Closet
- 2 Full Bathrooms
- Dual Sinks
- Shower Only
Basement
- Walk-Out Basement
- Basement Windows
Outdoor Features
- Spa
- Deck
- Patio
Schools
- Saddlebrook Elementary School
- Buffett Middle School
- Northwest High School
Utilities
- Forced Air Heating and Cooling System
- Heating System Uses Gas
- Cable TV Available
Community Details
- Association fees include common area maintenance
- Saddlebrook Subdivision
Listing and Financial Details
- Assessor Parcel Number 2143371486
- Tax Block 57
Ownership History
Purchase Details
Home Financials for this Owner
Home Financials are based on the most recent Mortgage that was taken out on this home.Purchase Details
Home Financials for this Owner
Home Financials are based on the most recent Mortgage that was taken out on this home.Purchase Details
Home Financials for this Owner
Home Financials are based on the most recent Mortgage that was taken out on this home.Purchase Details
Similar Homes in Omaha, NE
Home Values in the Area
Average Home Value in this Area
Purchase History
| Date | Type | Sale Price | Title Company |
|---|---|---|---|
| Warranty Deed | $279,000 | Nebraska Title Co | |
| Quit Claim Deed | $130,000 | None Available | |
| Warranty Deed | $235,000 | Nebraska Land Title & Abstra | |
| Deed | $209,000 | -- |
Mortgage History
| Date | Status | Loan Amount | Loan Type |
|---|---|---|---|
| Open | $50,000 | New Conventional | |
| Open | $215,000 | New Conventional | |
| Closed | $223,200 | New Conventional | |
| Previous Owner | $40,134 | Unknown | |
| Previous Owner | $188,000 | New Conventional | |
| Previous Owner | $202,991 | FHA |
Property History
| Date | Event | Price | Change | Sq Ft Price |
|---|---|---|---|---|
| 12/06/2017 12/06/17 | Sold | $279,000 | 0.0% | $85 / Sq Ft |
| 10/25/2017 10/25/17 | Pending | -- | -- | -- |
| 10/19/2017 10/19/17 | Price Changed | $279,000 | -2.8% | $85 / Sq Ft |
| 10/13/2017 10/13/17 | For Sale | $287,000 | +22.1% | $87 / Sq Ft |
| 07/19/2013 07/19/13 | Sold | $235,000 | -5.8% | $71 / Sq Ft |
| 03/22/2013 03/22/13 | Pending | -- | -- | -- |
| 10/09/2012 10/09/12 | For Sale | $249,500 | -- | $76 / Sq Ft |
Tax History Compared to Growth
Tax History
| Year | Tax Paid | Tax Assessment Tax Assessment Total Assessment is a certain percentage of the fair market value that is determined by local assessors to be the total taxable value of land and additions on the property. | Land | Improvement |
|---|---|---|---|---|
| 2023 | $6,910 | $318,200 | $35,000 | $283,200 |
| 2022 | $7,185 | $318,200 | $35,000 | $283,200 |
| 2021 | $6,282 | $284,400 | $35,000 | $249,400 |
| 2020 | $6,554 | $283,800 | $24,000 | $259,800 |
| 2019 | $6,530 | $283,800 | $24,000 | $259,800 |
| 2018 | $6,272 | $257,500 | $24,000 | $233,500 |
| 2017 | $6,369 | $257,500 | $24,000 | $233,500 |
| 2016 | $6,706 | $259,800 | $19,200 | $240,600 |
| 2015 | $6,592 | $259,800 | $19,200 | $240,600 |
| 2014 | $6,592 | $259,800 | $19,200 | $240,600 |
Agents Affiliated with this Home
-

Seller's Agent in 2017
Brenda Hamre
The Hamre Group LLC
(402) 659-3157
105 Total Sales
-

Buyer's Agent in 2017
Kristen Lehl
Better Homes and Gardens R.E.
(402) 253-5217
115 Total Sales
-

Buyer Co-Listing Agent in 2017
Greg Lehl
Better Homes and Gardens R.E.
(402) 253-7476
102 Total Sales
-
R
Seller's Agent in 2013
Ryan Gehris
Unreal Estate LLC
Map
Source: Great Plains Regional MLS
MLS Number: 21718923
APN: 4337-1486-21
- 14954 Himebaugh Ave
- 14632 Ellison Ave
- 14608 Hartman Ave
- 14754 Stone Ave
- 5608 N 151st St
- 14919 Fort St
- 14628 Kansas Ave
- 14622 Kansas Ave
- 14610 Kansas Ave
- 6127 N 148th St
- 14603 Nebraska Cir
- 6010 N 151st St
- 15036 Tibbles St
- 5904 N 153rd St
- 4764 N 149th Cir
- 6418 N 149th Ave
- 15301 Kansas Ave
- 14123 Camden Ave
- 14633 Saratoga St
- 5119 N 152nd Ave
