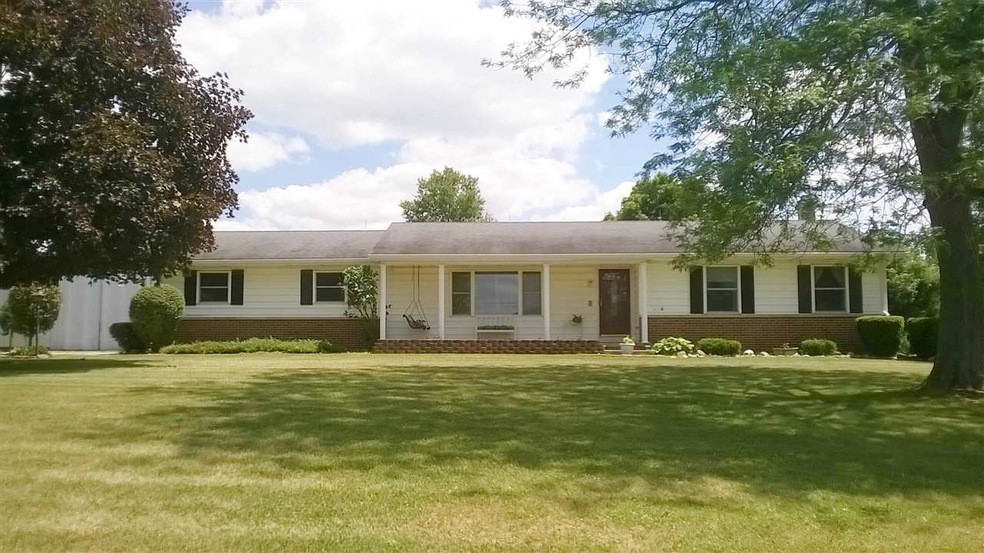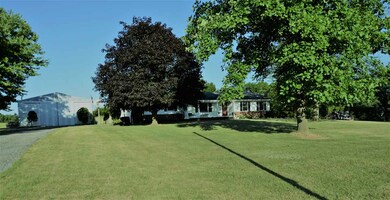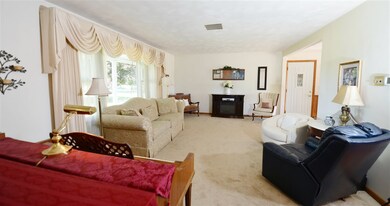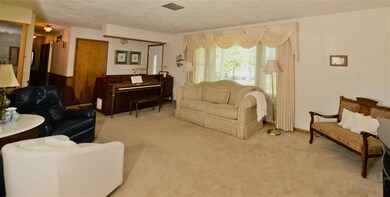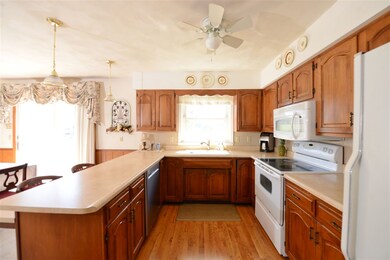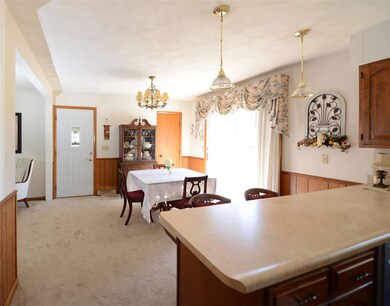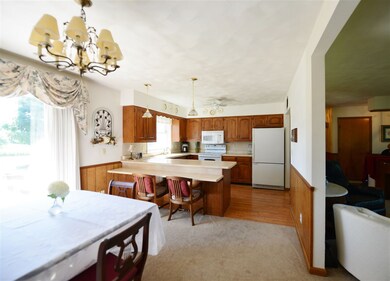14855 N State Road 13 North Manchester, IN 46962
Estimated Value: $211,000 - $329,939
Highlights
- RV Parking in Community
- Ranch Style House
- Covered patio or porch
- Primary Bedroom Suite
- <<bathWithWhirlpoolToken>>
- Utility Sink
About This Home
As of June 2019Great home in the country, with wonderful views from the front porch and back decks, is located on 3.66 acres. The main floor features the living room, dining room, kitchen (with breakfast bar), pantry, three bedrooms, and two full baths. The master bedroom has a spacious, private bath with jetted tub and separate shower as well as a walk-in closet. The finished basement includes the family room, a second kitchen, office, laundry, full bath with jetted tub, and a large bedroom with fireplace,. The downstairs has its own entrance/stairway from the garage as well as an interior stairwell. The office doubles as a storm room with reinforced concrete walls and ceiling. The large, two car, attached garage has attic storage space with pull down ladder access. In the backyard, enjoy a fire pit and two large decks as well as a children's play fort with slides. The 40' X 60' pole building has a concrete floor throughout, two 12' high doors, separate workshop, and gas furnace. Great work and storage spaces. Asking $215,000
Home Details
Home Type
- Single Family
Est. Annual Taxes
- $850
Year Built
- Built in 1972
Lot Details
- 3.66 Acre Lot
- Lot Dimensions are 352x424
- Rural Setting
- Level Lot
Parking
- 2 Car Attached Garage
- Garage Door Opener
Home Design
- Ranch Style House
- Brick Exterior Construction
- Shingle Roof
- Asphalt Roof
- Vinyl Construction Material
Interior Spaces
- Pull Down Stairs to Attic
Kitchen
- Breakfast Bar
- Utility Sink
- Disposal
Flooring
- Carpet
- Laminate
- Tile
Bedrooms and Bathrooms
- 4 Bedrooms
- Primary Bedroom Suite
- <<bathWithWhirlpoolToken>>
- Bathtub With Separate Shower Stall
Laundry
- Laundry Chute
- Washer and Electric Dryer Hookup
Finished Basement
- Basement Fills Entire Space Under The House
- Exterior Basement Entry
- Fireplace in Basement
- Block Basement Construction
- 1 Bathroom in Basement
- 1 Bedroom in Basement
Eco-Friendly Details
- Energy-Efficient Windows
- Energy-Efficient Doors
Outdoor Features
- Covered patio or porch
Utilities
- Central Air
- Heat Pump System
- Private Company Owned Well
- Well
- Private Sewer
Community Details
- RV Parking in Community
Listing and Financial Details
- Assessor Parcel Number 85-03-22-100-040.000-001
Ownership History
Purchase Details
Purchase Details
Home Financials for this Owner
Home Financials are based on the most recent Mortgage that was taken out on this home.Purchase Details
Purchase Details
Home Values in the Area
Average Home Value in this Area
Purchase History
| Date | Buyer | Sale Price | Title Company |
|---|---|---|---|
| Curtis L Hullinger And Kathleen S Hullinger R | -- | -- | |
| Hullinger Curtis L | -- | None Available | |
| Gathany Andrew | -- | None Available | |
| Andrw L Gathany And Shela R Gathany Trus | -- | -- |
Mortgage History
| Date | Status | Borrower | Loan Amount |
|---|---|---|---|
| Previous Owner | Hullinger Curtis L | $150,000 | |
| Previous Owner | Hullinger Curtis L | $150,000 |
Property History
| Date | Event | Price | Change | Sq Ft Price |
|---|---|---|---|---|
| 06/12/2019 06/12/19 | Sold | $200,000 | -7.0% | $69 / Sq Ft |
| 12/17/2018 12/17/18 | For Sale | $215,000 | 0.0% | $74 / Sq Ft |
| 11/01/2018 11/01/18 | Pending | -- | -- | -- |
| 08/30/2018 08/30/18 | For Sale | $215,000 | -- | $74 / Sq Ft |
Tax History Compared to Growth
Tax History
| Year | Tax Paid | Tax Assessment Tax Assessment Total Assessment is a certain percentage of the fair market value that is determined by local assessors to be the total taxable value of land and additions on the property. | Land | Improvement |
|---|---|---|---|---|
| 2024 | $1,591 | $249,000 | $34,500 | $214,500 |
| 2023 | $1,481 | $244,900 | $34,500 | $210,400 |
| 2022 | $1,595 | $230,100 | $34,500 | $195,600 |
| 2021 | $1,282 | $200,300 | $25,900 | $174,400 |
| 2020 | $1,197 | $192,700 | $25,900 | $166,800 |
| 2019 | $871 | $151,800 | $25,900 | $125,900 |
| 2018 | $826 | $146,800 | $25,900 | $120,900 |
| 2017 | $775 | $147,300 | $25,900 | $121,400 |
| 2016 | $621 | $146,900 | $25,900 | $121,000 |
| 2014 | $559 | $142,700 | $25,900 | $116,800 |
| 2013 | $503 | $140,000 | $25,900 | $114,100 |
Map
Source: Indiana Regional MLS
MLS Number: 201839513
APN: 85-03-22-100-040.000-001
- 14970 N State Road 13
- 14589 N State 13 Rd
- 13392 N State Road 13
- 1406 W Orchard Dr
- 7194 E Eel River Rd
- 12632 N 325 E
- 401 Woodland Dr
- 717 Ruse St
- 908 N Wayne St
- 1107 N Market St
- 709 N Wayne St
- 715 N Mill St
- 601 N Mill St
- 1103 1/2 State Road 114 E
- 1504 Hillcrest Dr
- 208 E 3rd St
- 1104 Marshall Way
- 1106 Marshall Way
- 908 Marshall Way
- 405 N Washington St
- 14855 Indiana 13
- 14883 N State Road 13
- 14767 N State Road 13
- 14738 N State Road 13
- 14975 N State Road 13
- 14818 N State Road 13
- 14690 N State Road 13
- 14673 N State Road 13
- 12957 S State Road 13
- 14598 N State Road 13
- 14636 N State Road 13
- 14589 N State Road 13
- 3106 E 1450 N
- 12385 S State Road 13
- 3200 E 1450 N
- 14576 N State Road 13
- 3276 E Enyeart Rd N
- 3026 E 1450 N
- 3144 E 1450 N
- 3408 E 1450 N
