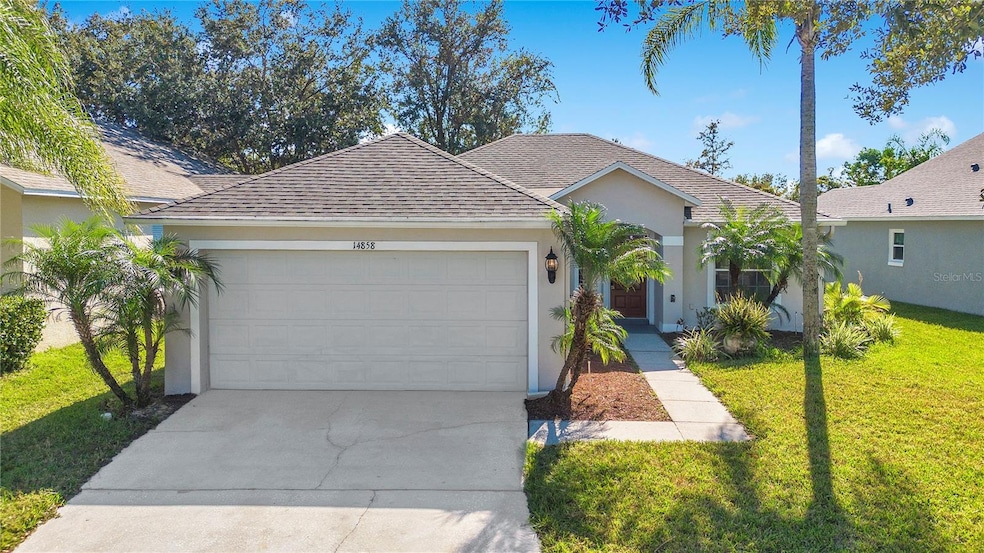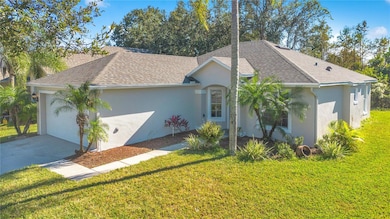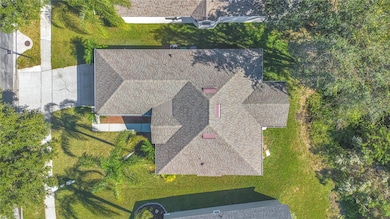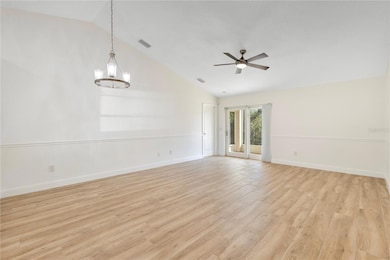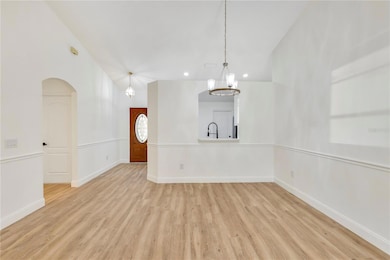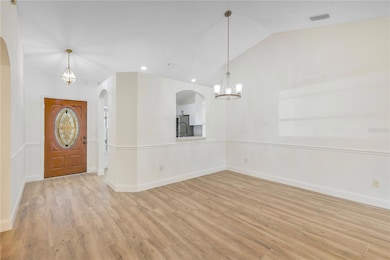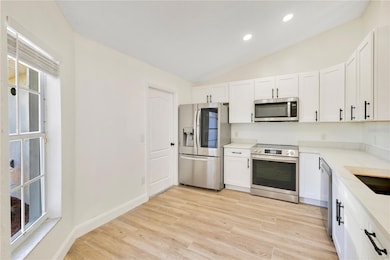14858 Huntley Dr Orlando, FL 32828
Stoneybrook NeighborhoodEstimated payment $2,989/month
Highlights
- Hot Property
- Golf Course Community
- Gated Community
- Stone Lakes Elementary School Rated A
- Fitness Center
- View of Trees or Woods
About This Home
The fully renovated home you’ve been waiting for is here! Welcome to this stunning 3-bedroom, 2-bathroom single-story home featuring vaulted ceilings and all-new 2025 updates, making this home completely move-in ready, including a NEW ROOF (2022) and freshly painted interior (2025). The spacious split floor plan offers privacy and flow, leading to an extremely spacious living room and dining room with updated light fixtures (2025). The brand-new remodeled kitchen with NEW cabinets (2025), NEW appliances (2025), NEW tile flooring (2025), and a bonus breakfast bar is perfect for cooking and entertaining. The primary suite is a true retreat with dual walk-in closets and a luxurious fully remodeled ensuite bathroom (2025). Attached to the living room is a hallway with two additional bedrooms and a fully remodeled bathroom (2025).
Step outside to your screened-in porch overlooking a serene conservation-view backyard, ideal for morning routines or evening relaxation.
Stoneybrook East is a guard gated community in Central Florida, voted one of the Top 5 Hottest Communities in the country! Residents enjoy resort-style amenities including a junior Olympic-size pool with a kiddie pool and fountain, a Fitness Center with three activity rooms, tot room, weight room, sauna, and classes including tennis lessons, Zumba, personal training, Pilates, yoga, USA swimming, and karate just around the corner at the state-of-the-art Fitness Center—Stoneybrook has something for you and your family to enjoy. The community also features four lighted tennis courts, basketball and soccer fields, a baseball diamond, and a shaded playground.
Golf enthusiasts will love Stoneybrook East Golf Club, a par-72 championship course with tiered greens, strategic bunkers, tree-lined fairways, and preserved wetlands, offering a challenge for all skill levels.
Conveniently located just minutes from Downtown Avalon Park, Waterford Lakes Town Center, UCF, grocery stores, dining, and major expressways, this home perfectly blends modern updates, indoor-outdoor living, and premier community amenities. Welcome Home – There is no place like this!
Listing Agent
BALDWIN PARK REALTY LLC Brokerage Phone: 407-986-9800 License #3529631 Listed on: 11/17/2025
Open House Schedule
-
Wednesday, November 19, 20253:00 to 6:30 pm11/19/2025 3:00:00 PM +00:0011/19/2025 6:30:00 PM +00:00Add to Calendar
Home Details
Home Type
- Single Family
Est. Annual Taxes
- $5,022
Year Built
- Built in 2002
Lot Details
- 5,503 Sq Ft Lot
- North Facing Home
- Irrigation Equipment
- Property is zoned P-D
HOA Fees
- $224 Monthly HOA Fees
Parking
- 2 Car Attached Garage
Home Design
- Block Foundation
- Shingle Roof
- Stucco
Interior Spaces
- 1,250 Sq Ft Home
- 1-Story Property
- Vaulted Ceiling
- Ceiling Fan
- Entrance Foyer
- Combination Dining and Living Room
- Views of Woods
- Laundry in Garage
Kitchen
- Breakfast Bar
- Convection Oven
- Microwave
- Dishwasher
Flooring
- Bamboo
- Ceramic Tile
Bedrooms and Bathrooms
- 3 Bedrooms
- Walk-In Closet
- 2 Full Bathrooms
- Shower Only
Outdoor Features
- Rain Gutters
- Private Mailbox
Schools
- Stone Lake Elementary School
- Avalon Middle School
- Timber Creek High School
Utilities
- Central Heating and Cooling System
- Thermostat
- High Speed Internet
- Cable TV Available
Additional Features
- Wheelchair Access
- Property is near a golf course
Listing and Financial Details
- Home warranty included in the sale of the property
- Legal Lot and Block 21 / 15
- Assessor Parcel Number 01-23-31-1990-15-021
Community Details
Overview
- Association fees include 24-Hour Guard, cable TV, pool, internet, recreational facilities
- Juanita Martinez Association, Phone Number (407) 249-7010
- Visit Association Website
- Stoneybrook 45/35 Subdivision
- On-Site Maintenance
- Association Owns Recreation Facilities
- The community has rules related to allowable golf cart usage in the community
- Near Conservation Area
- Handicap Modified Features In Community
Amenities
- Sauna
- Clubhouse
Recreation
- Golf Course Community
- Tennis Courts
- Community Basketball Court
- Pickleball Courts
- Recreation Facilities
- Community Playground
- Fitness Center
- Community Pool
- Park
- Trails
Security
- Security Guard
- Card or Code Access
- Gated Community
Map
Home Values in the Area
Average Home Value in this Area
Tax History
| Year | Tax Paid | Tax Assessment Tax Assessment Total Assessment is a certain percentage of the fair market value that is determined by local assessors to be the total taxable value of land and additions on the property. | Land | Improvement |
|---|---|---|---|---|
| 2025 | $5,022 | $312,190 | $80,000 | $232,190 |
| 2024 | $4,483 | $301,190 | $80,000 | $221,190 |
| 2023 | $4,483 | $284,623 | $80,000 | $204,623 |
| 2022 | $4,043 | $251,910 | $80,000 | $171,910 |
| 2021 | $3,671 | $216,349 | $80,000 | $136,349 |
| 2020 | $3,379 | $205,385 | $80,000 | $125,385 |
| 2019 | $3,292 | $191,797 | $80,000 | $111,797 |
| 2018 | $3,016 | $169,720 | $60,000 | $109,720 |
| 2017 | $2,906 | $161,822 | $55,000 | $106,822 |
| 2016 | $2,795 | $153,583 | $50,000 | $103,583 |
| 2015 | $2,688 | $148,176 | $50,000 | $98,176 |
| 2014 | $2,587 | $141,049 | $50,000 | $91,049 |
Property History
| Date | Event | Price | List to Sale | Price per Sq Ft |
|---|---|---|---|---|
| 11/17/2025 11/17/25 | For Sale | $445,000 | -- | $356 / Sq Ft |
Purchase History
| Date | Type | Sale Price | Title Company |
|---|---|---|---|
| Warranty Deed | $275,000 | Liberty Title & Escrow Llc | |
| Warranty Deed | $252,000 | First American Title Ins Co | |
| Warranty Deed | $135,900 | -- |
Mortgage History
| Date | Status | Loan Amount | Loan Type |
|---|---|---|---|
| Open | $192,500 | Purchase Money Mortgage | |
| Previous Owner | $252,000 | Fannie Mae Freddie Mac | |
| Previous Owner | $108,650 | New Conventional |
Source: Stellar MLS
MLS Number: O6360928
APN: 01-2331-1990-15-021
- 2524 Dover Glen Cir
- 14732 Huntley Dr
- 14715 Buckingham Gate Ct
- 2668 Dover Glen Cir
- 13607 Cepheus Dr
- 2561 Corbyton Ct
- 2414 Ridgemoor Dr
- 14780 Hartford Run Dr
- 14740 Hartford Run Dr
- 2589 Corbyton Ct
- 3009 Auriga Dr
- 2613 Corbyton Ct
- 13643 Podocarpus Ln
- 2464 Formax Dr
- 2452 Formax Dr
- 2463 Lacerta Dr
- 1843 Anna Catherine Dr
- 2419 Lacerta Dr
- 13845 Mirror Lake Dr
- 2019 Kensington Run Dr
- 2439 Siward Ave
- 2129 Wild Tamarind Blvd
- 13631 Cepheus Dr
- 13667 Phoenix Dr
- 14807 Hawksmoor Run Cir
- 13838 Phoenix Dr
- 2565 Abey Blanco Dr
- 2570 Wild Tamarind Blvd
- 13744 Podocarpus Ln
- 14538 Saint Georges Hill Dr
- 2609 Lakemoor Dr
- 3715 Alafaya Heights Rd
- 12962 Cats Claw Ln
- 14427 Ainsdale Ct
- 3712 Avalon Park Blvd E
- 3712 Avalon Park Blvd E
- 13285 Early Frost Cir
- 13236 Early Frost Cir
- 3680 Avalon Park Blvd E
- 12001 Avalon Lake Dr
