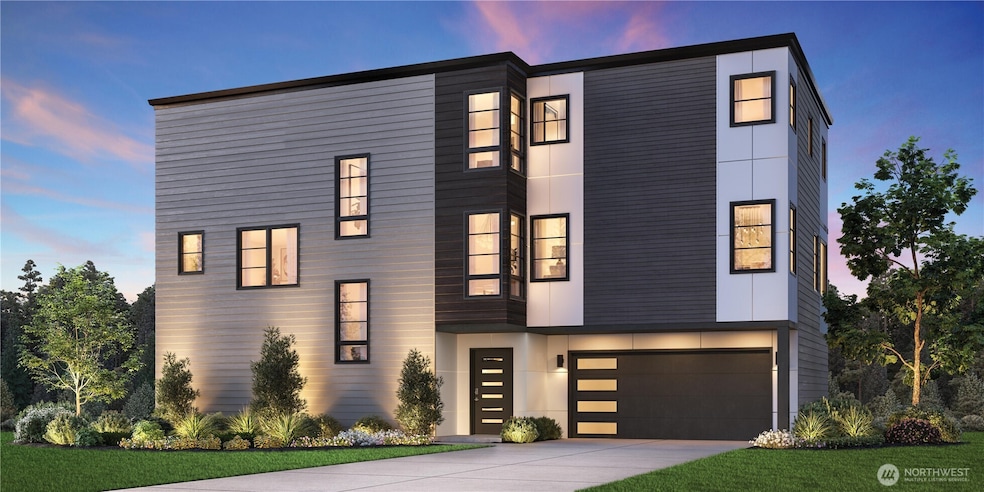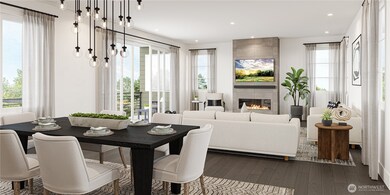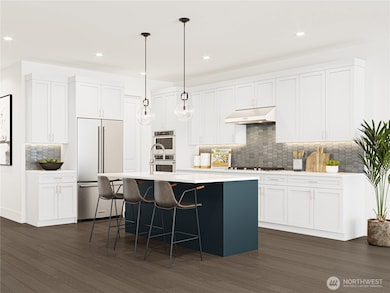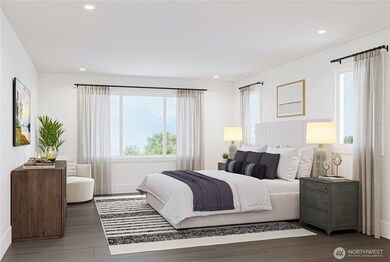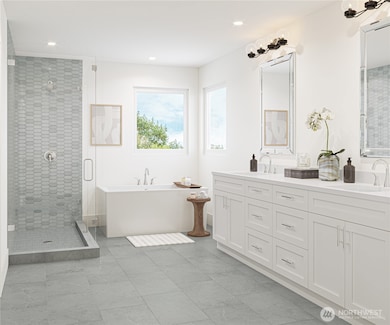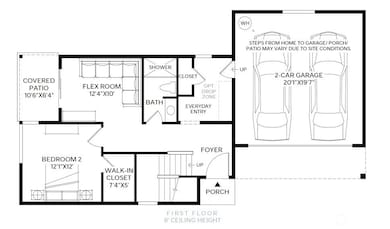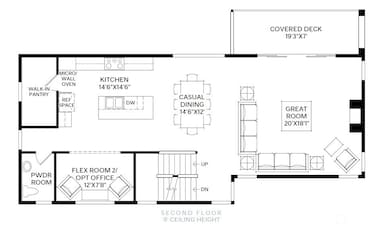
$2,999,000
- 5 Beds
- 4.5 Baths
- 4,440 Sq Ft
- 1035 159th Place SE
- Bellevue, WA
Price Edit - The Juniper by JayMarc Homes debuts with a covered front porch and an elegant entry for a bold first impression. Ten-foot ceilings and eight-foot doorways enhance the sense of openness, while the Chef’s Kitchen features an oversized pantry, extra beverage cooler, Wolf Six Burner Gas Range w/Griddle, and Sub-Zero Refrigerator. Enjoy music in the kitchen, living room+outdoor space,
Daniel Sessoms COMPASS
