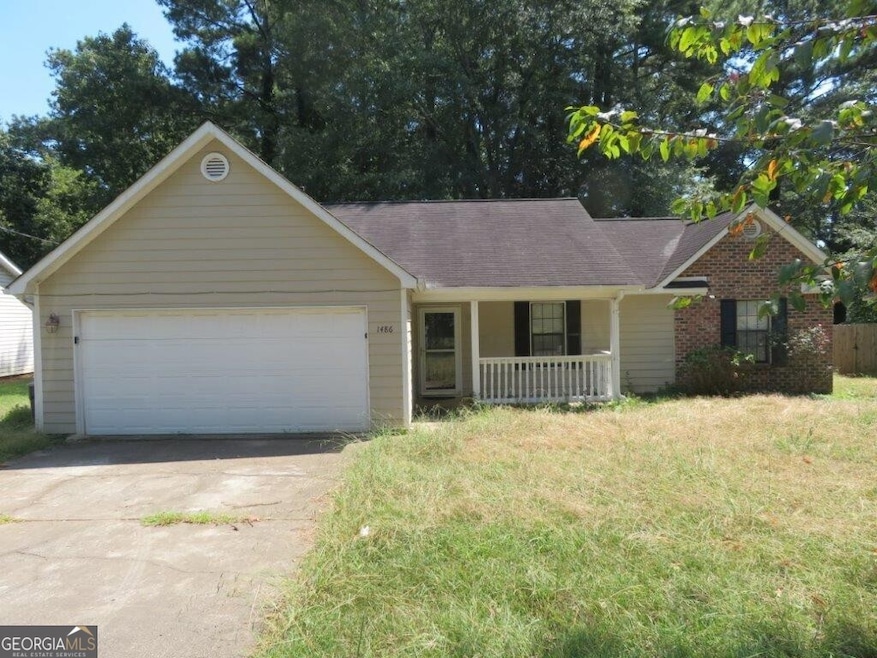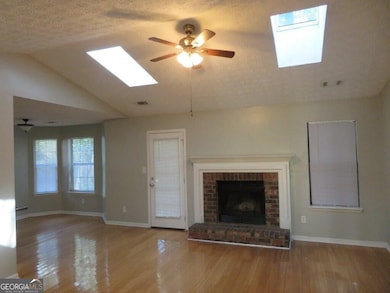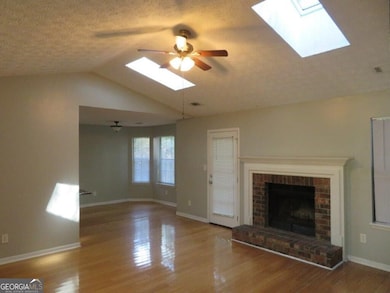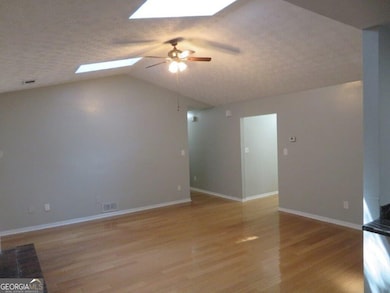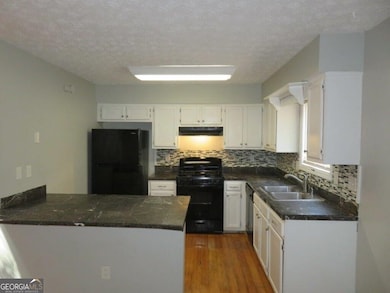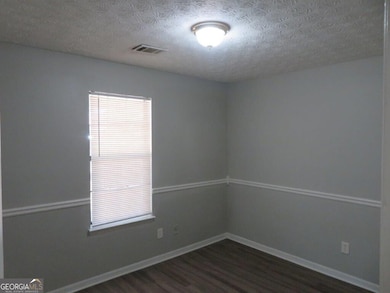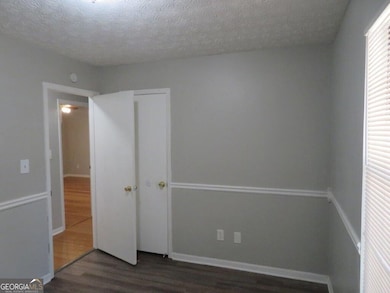1486 Carriage Ln Jonesboro, GA 30238
Estimated payment $1,572/month
Total Views
3,510
3
Beds
2
Baths
1,360
Sq Ft
$184
Price per Sq Ft
Highlights
- Deck
- Ranch Style House
- Wood Flooring
- Vaulted Ceiling
- Partially Wooded Lot
- No HOA
About This Home
Beautiful ranch home in Tara Pointe subdivision! Covered, rocking chair front porch! Spacious living room with fireplace and vaulted ceiling! Separate dining room with bay window! Large primary bedroom includes private access to rear deck, as well as his & her closets and private bathroom with separate vanities, garden tub, and separate shower! Two spacious secondary bedrooms share another full bathroom! Rear deck and patio off back! A must see! Submit your offer today!
Home Details
Home Type
- Single Family
Est. Annual Taxes
- $3,062
Year Built
- Built in 1989
Lot Details
- 0.3 Acre Lot
- Level Lot
- Partially Wooded Lot
Parking
- Garage
Home Design
- Ranch Style House
- Brick Exterior Construction
- Slab Foundation
- Composition Roof
Interior Spaces
- 1,360 Sq Ft Home
- Vaulted Ceiling
- Ceiling Fan
- Living Room with Fireplace
- Formal Dining Room
- Wood Flooring
- Open Access
Kitchen
- Breakfast Area or Nook
- Dishwasher
Bedrooms and Bathrooms
- 3 Main Level Bedrooms
- 2 Full Bathrooms
- Soaking Tub
- Separate Shower
Outdoor Features
- Deck
- Patio
- Porch
Schools
- Kemp Elementary School
- Lovejoy High School
Utilities
- Forced Air Heating and Cooling System
Community Details
- No Home Owners Association
- Tara Pointe Subdivision
Map
Create a Home Valuation Report for This Property
The Home Valuation Report is an in-depth analysis detailing your home's value as well as a comparison with similar homes in the area
Home Values in the Area
Average Home Value in this Area
Tax History
| Year | Tax Paid | Tax Assessment Tax Assessment Total Assessment is a certain percentage of the fair market value that is determined by local assessors to be the total taxable value of land and additions on the property. | Land | Improvement |
|---|---|---|---|---|
| 2024 | $3,062 | $87,600 | $7,200 | $80,400 |
| 2023 | $2,187 | $87,600 | $7,200 | $80,400 |
| 2022 | $2,316 | $68,120 | $7,200 | $60,920 |
| 2021 | $1,733 | $53,000 | $7,200 | $45,800 |
| 2020 | $1,408 | $44,326 | $7,200 | $37,126 |
| 2019 | $1,285 | $40,784 | $5,600 | $35,184 |
| 2018 | $901 | $31,334 | $5,600 | $25,734 |
| 2017 | $799 | $28,767 | $5,600 | $23,167 |
| 2016 | $930 | $31,993 | $5,600 | $26,393 |
| 2015 | $795 | $0 | $0 | $0 |
| 2014 | $620 | $24,693 | $5,600 | $19,093 |
Source: Public Records
Property History
| Date | Event | Price | List to Sale | Price per Sq Ft | Prior Sale |
|---|---|---|---|---|---|
| 10/01/2025 10/01/25 | Price Changed | $249,900 | -2.0% | $184 / Sq Ft | |
| 09/16/2025 09/16/25 | For Sale | $255,000 | +47.3% | $188 / Sq Ft | |
| 04/15/2021 04/15/21 | Sold | $173,100 | +4.9% | $127 / Sq Ft | View Prior Sale |
| 03/25/2021 03/25/21 | Pending | -- | -- | -- | |
| 03/20/2021 03/20/21 | For Sale | $165,000 | 0.0% | $121 / Sq Ft | |
| 10/22/2020 10/22/20 | Pending | -- | -- | -- | |
| 10/20/2020 10/20/20 | For Sale | $165,000 | 0.0% | $121 / Sq Ft | |
| 09/07/2020 09/07/20 | For Sale | $165,000 | 0.0% | $121 / Sq Ft | |
| 08/28/2020 08/28/20 | Pending | -- | -- | -- | |
| 08/19/2020 08/19/20 | For Sale | $165,000 | +106.3% | $121 / Sq Ft | |
| 01/23/2015 01/23/15 | Sold | $80,000 | -11.0% | $59 / Sq Ft | View Prior Sale |
| 11/19/2014 11/19/14 | Pending | -- | -- | -- | |
| 09/29/2014 09/29/14 | For Sale | $89,900 | -- | $66 / Sq Ft |
Source: Georgia MLS
Purchase History
| Date | Type | Sale Price | Title Company |
|---|---|---|---|
| Warranty Deed | $173,100 | -- | |
| Warranty Deed | $80,000 | -- | |
| Foreclosure Deed | $47,500 | -- | |
| Deed | $120,800 | -- | |
| Deed | $102,900 | -- |
Source: Public Records
Mortgage History
| Date | Status | Loan Amount | Loan Type |
|---|---|---|---|
| Previous Owner | $78,551 | FHA | |
| Previous Owner | $119,770 | VA | |
| Previous Owner | $97,755 | New Conventional |
Source: Public Records
Source: Georgia MLS
MLS Number: 10606529
APN: 06-0095C-00C-014
Nearby Homes
- The Ryman Plan at Trellis Park
- The Benson II Plan at Trellis Park
- The Piedmont Plan at Trellis Park
- The Braselton II Plan at Trellis Park
- The Harrington Plan at Trellis Park
- The Greenbrier II Plan at Trellis Park
- 10422 Trellis Ln
- 10453 Trellis Ln
- 10453 Trellis Ln Unit (LOT 28)
- 10410 Trellis Ln
- 10410 Trellis Ln Unit (LOT 35)
- 10422 Trellis Ln Unit (LOT 38)
- 10448 Tara Pointe Dr
- 10413 Trellis Ln Unit (LOT 33)
- 10429 Trellis Ln
- 10413 Trellis Ln
- 10425 Trellis Ln
- 10425 Trellis Ln Unit (LOT 30)
- 10429 Trellis Ln Unit (LOT 29)
- 1759 Old Dogwood
- 1534 Flicker Rd
- 1559 Iris Walk
- 1583 Iris Walk
- 10305 Wisteria Ln Unit 7
- 1950 Old Dogwood
- 1956 Old Dogwood
- 1892 Old Dogwood
- 1970 Old Dogwood
- 1984 Old Dogwood
- 10268 Foxfire Terrace
- 10416 Larrack Ct
- 10680 Eagle Dr
- 10366 Candlelight Rd
- 10650 Daisy Cove
- 10084 Silent Trail
- 1423 Buckingham Ct
- 1327 Labelle St
- 10395 Surf Ct
- 1236 Jasmine Way
- 10084 Brass Ring Rd
