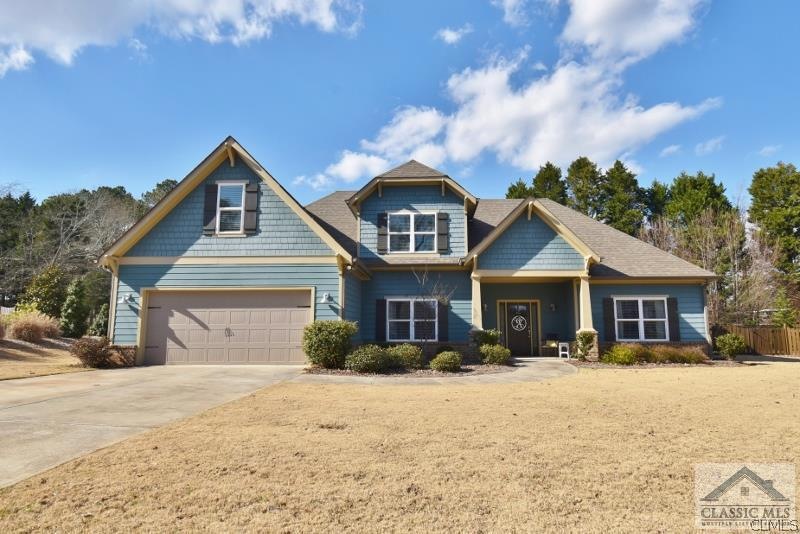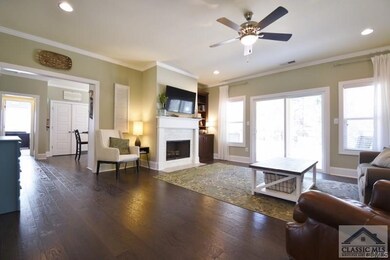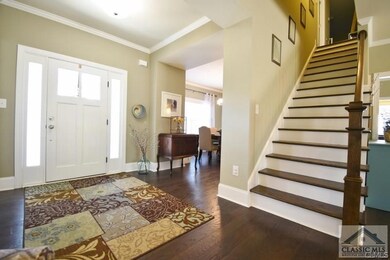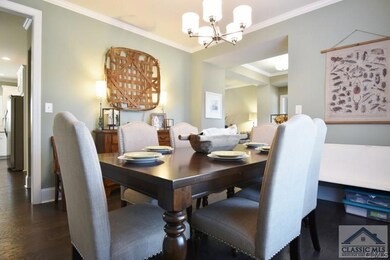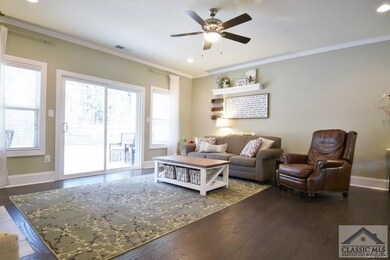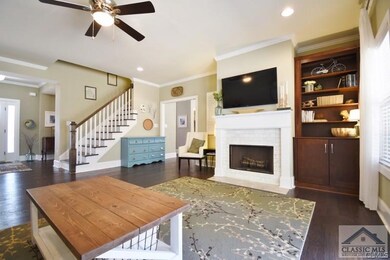Immaculate!! Just like new!! This craftsman style home was built by Jared York and has all the qualities and energy efficiency that you would expect in a home of this age (gold standard HERS rating, high efficiency HVAC, heat pump hot water heater, etc.) Located less than 2 miles from downtown Watkinsville, it is perfect to enjoy all the shops and eateries offered!! This home is gorgeous with all the right touches, at least 9 foot ceilings, heavy moldings, and wood floors all on the first floor. The great room is large with built in book shelves, fireplace, entrance to the patio and fenced backyard. The kitchen is wonderful with everything at your finger tips, a large pantry, granite countertops, tile back splash, and stainless steel appliances. The kitchen has an eat in area, that the current owners are using as a keeping room/tv room. Between the kitchen and dining room is a coffee/wet bar that makes it easy to entertain guests. The master bedroom and bath are both fantastic with a great walk in closet, double sinks and a separate tub and shower. Surprise!! there is a second bedroom and adjacent bath on the first floor as well as the laundry room with access to the garage area and storage. Upstairs are two more great sized bedrooms with walk in closets and a hall bath. The bonus room has extra space for a kids play room or man cave or den! There is storage galore in the attic space which features sprayed insulation combined with the other energy features that make this home totally energy efficient. The backyard is fenced with plenty of space for the kids to play or a soccer field and has tons of plantings to include magnolias. hydrangeas, azaleas, crepe myrtles, lantanas, and murray cyprus.

