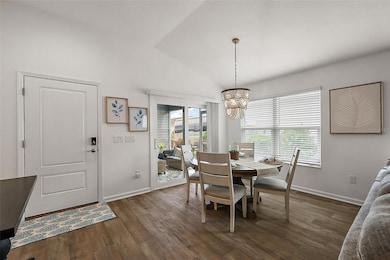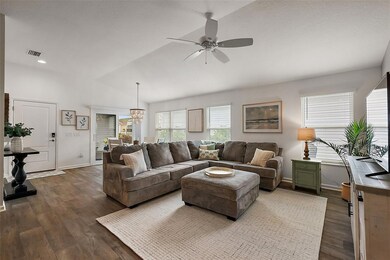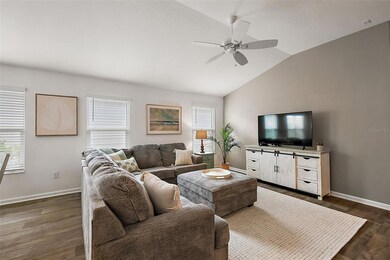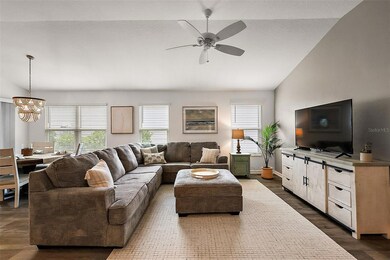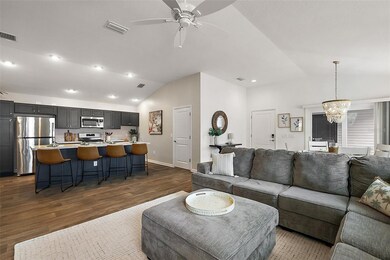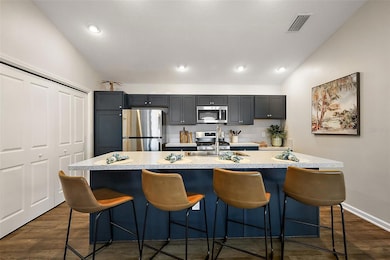
1486 Joshua Ct The Villages, FL 32163
Estimated payment $2,270/month
Highlights
- Golf Course Community
- Gated Community
- Clubhouse
- Senior Community
- Open Floorplan
- Vaulted Ceiling
About This Home
**Turnkey** This beautifully maintained and fully furnished 2-bedroom, 2-bathroom Patio Villa features the Emerald floor plan and includes a separate golf cart garage with utility sink. It is ideally located close to Sawgrass Grove, Brownwood Paddock Square, and Eastport Town Square. Enjoy your morning coffee or relax after a day of activities on the spacious front screened patio. Upon entering through the Schlage keyless entry, you'll find a bright, open floor plan with vaulted ceilings. The dining and cozy living rooms are meticulously furnished and decorated, flowing seamlessly into the kitchen. The kitchen boasts ample cabinets and counter space, a gas range, stainless steel appliances, and a large island with plenty of seating—perfect for entertaining guests or enjoying a casual meal. The home features vinyl floors throughout, and the inside laundry closet has a washer, dryer, and storage shelves. The primary suite has a large walk-in closet, an ensuite bathroom with dual sinks, a shower, and a water closet. The second bedroom features a full closet and is conveniently located next to the guest bathroom, which features a shower/tub combo. You will find over 3,000 clubs in The Villages, more than 50 golf courses, pickleball, bocce, shuffleboard, bike & walking paths, fitness centers, and nightly entertainment in all the town squares! This home comes complete with furniture, decor, linens, dishes, and a golf cart—everything you need! Feel right at home ,whether you’re ready to embrace The Villages lifestyle full-time, as a Snowbird, or looking for a savvy INCOME INVESTMENT OPPORTUNITY.
Home Details
Home Type
- Single Family
Est. Annual Taxes
- $4,920
Year Built
- Built in 2022
Lot Details
- 3,666 Sq Ft Lot
- Northeast Facing Home
HOA Fees
- $199 Monthly HOA Fees
Parking
- 1 Car Attached Garage
- Golf Cart Garage
Home Design
- Villa
- Turnkey
- Slab Foundation
- Frame Construction
- Shingle Roof
- Vinyl Siding
Interior Spaces
- 1,280 Sq Ft Home
- Open Floorplan
- Vaulted Ceiling
- Ceiling Fan
- Living Room
- Dining Room
- Attic
Kitchen
- Range
- Microwave
- Dishwasher
- Disposal
Flooring
- Concrete
- Vinyl
Bedrooms and Bathrooms
- 2 Bedrooms
- Walk-In Closet
- 2 Full Bathrooms
Laundry
- Laundry closet
- Dryer
- Washer
Utilities
- Central Air
- Heating System Uses Natural Gas
- Natural Gas Connected
- Tankless Water Heater
- Gas Water Heater
Additional Features
- Reclaimed Water Irrigation System
- Screened Patio
Listing and Financial Details
- Visit Down Payment Resource Website
- Tax Lot 32
- Assessor Parcel Number G34X032
- $1,764 per year additional tax assessments
Community Details
Overview
- Senior Community
- $199 Other Monthly Fees
- Villages Of Southern Oaks Subdivision
- The community has rules related to deed restrictions, allowable golf cart usage in the community
Amenities
- Restaurant
- Clubhouse
- Community Mailbox
Recreation
- Golf Course Community
- Tennis Courts
- Pickleball Courts
- Community Pool
- Dog Park
Security
- Gated Community
Map
Home Values in the Area
Average Home Value in this Area
Tax History
| Year | Tax Paid | Tax Assessment Tax Assessment Total Assessment is a certain percentage of the fair market value that is determined by local assessors to be the total taxable value of land and additions on the property. | Land | Improvement |
|---|---|---|---|---|
| 2024 | $4,365 | $252,540 | $22,000 | $230,540 |
| 2023 | $4,365 | $215,200 | $14,660 | $200,540 |
| 2022 | -- | $14,660 | $14,660 | -- |
Property History
| Date | Event | Price | Change | Sq Ft Price |
|---|---|---|---|---|
| 05/12/2025 05/12/25 | Pending | -- | -- | -- |
| 05/11/2025 05/11/25 | For Sale | $295,900 | -- | $231 / Sq Ft |
Purchase History
| Date | Type | Sale Price | Title Company |
|---|---|---|---|
| Warranty Deed | $254,100 | Peninsula Land & Title |
Mortgage History
| Date | Status | Loan Amount | Loan Type |
|---|---|---|---|
| Open | $203,250 | No Value Available | |
| Closed | $203,250 | New Conventional |
Similar Homes in The Villages, FL
Source: Stellar MLS
MLS Number: G5096223
APN: G34X032
- 5754 Shealy Ave
- 5944 Hickey Way
- 1589 Armstrong Ave
- 1633 Manserra St
- 5729 Hickey Way
- 5726 Leboeuf Ln
- 1211 Isabelle Place
- 5557 Hawkins Dr
- 5510 Thome Loop
- 5702 Grimes Ct
- 5675 Herman Ave
- 5934 Kaplan Ct
- 1409 Gatlin Place
- 1397 Gatlin Place
- 6088 Keckonen Dr
- 5952 Baldeschwieler Way
- 1853 Pasqua Place
- 514 S Timber Trail
- 110 Timber Way
- 1930 Rhett Rd

