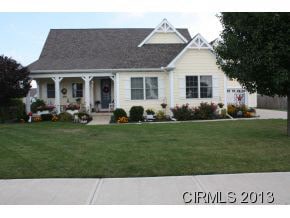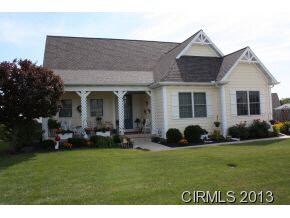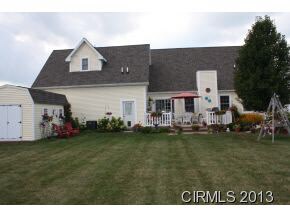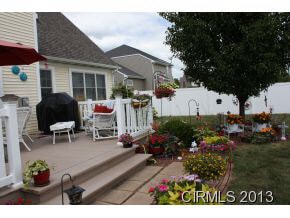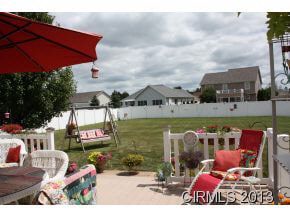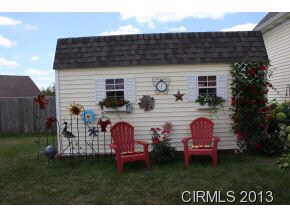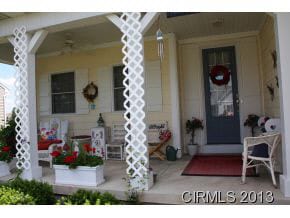1486 N Lexington Rd Marion, IN 46952
Shady Hills NeighborhoodEstimated Value: $315,000 - $365,000
Highlights
- 1 Fireplace
- Walk-In Pantry
- 2 Car Attached Garage
- Covered Patio or Porch
- Utility Sink
- Tile Flooring
About This Home
As of January 2014THIS IS A MUST SEE HOME! Beautifully decorated, move in ready! New roof, facia, & soffit in 2010 due to hail damage. Water heater has electronic ignition with forced air exhaust. Amish built shed measures 10 x 16, built in 2010. Variable speed fan for gas fireplace wired to a switch. Battery back-up garage door opener. Separate water meter just for the lawn. Beautiful vinyl, private fenced back yard. Not a weed in this "carpet looking" yard. Office could be 4th bedroom. Large 8' entry door with an 8 x 21 covered porch to enjoy those summer evenings. Well built deck in back made of maintenance free, composite material. Programmable thermostat.
Home Details
Home Type
- Single Family
Est. Annual Taxes
- $1,836
Year Built
- Built in 2006
Lot Details
- 0.43 Acre Lot
- Lot Dimensions are 93 x 230
- Property is Fully Fenced
- Privacy Fence
- Vinyl Fence
- Irrigation
HOA Fees
- $5 Monthly HOA Fees
Home Design
- Vinyl Construction Material
Interior Spaces
- 2,425 Sq Ft Home
- 1.5-Story Property
- Ceiling Fan
- 1 Fireplace
- Crawl Space
- Fire and Smoke Detector
- Electric Dryer Hookup
Kitchen
- Walk-In Pantry
- Utility Sink
- Disposal
Flooring
- Carpet
- Laminate
- Tile
Bedrooms and Bathrooms
- 3 Bedrooms
- 3 Full Bathrooms
Parking
- 2 Car Attached Garage
- Heated Garage
- Garage Door Opener
Outdoor Features
- Covered Patio or Porch
- Outbuilding
Utilities
- Forced Air Heating and Cooling System
- Heating System Uses Gas
- Cable TV Available
Listing and Financial Details
- Assessor Parcel Number 27-03-35-100-010.225-023
Ownership History
Purchase Details
Home Financials for this Owner
Home Financials are based on the most recent Mortgage that was taken out on this home.Purchase Details
Home Financials for this Owner
Home Financials are based on the most recent Mortgage that was taken out on this home.Purchase Details
Home Financials for this Owner
Home Financials are based on the most recent Mortgage that was taken out on this home.Home Values in the Area
Average Home Value in this Area
Purchase History
| Date | Buyer | Sale Price | Title Company |
|---|---|---|---|
| Ladd John W | -- | None Available | |
| Albridght Mindy J | -- | None Available | |
| Williams Mindy J | -- | None Available |
Mortgage History
| Date | Status | Borrower | Loan Amount |
|---|---|---|---|
| Open | Ladd John W | $139,650 | |
| Previous Owner | Albridght Mindy J | $167,500 | |
| Previous Owner | Williams Mindy J | $172,500 | |
| Previous Owner | Williams Mindy J | $25,000 | |
| Previous Owner | Williams Mindy J | $150,000 |
Property History
| Date | Event | Price | Change | Sq Ft Price |
|---|---|---|---|---|
| 01/15/2014 01/15/14 | Sold | $199,500 | -15.1% | $82 / Sq Ft |
| 12/16/2013 12/16/13 | Pending | -- | -- | -- |
| 09/04/2013 09/04/13 | For Sale | $234,900 | -- | $97 / Sq Ft |
Tax History Compared to Growth
Tax History
| Year | Tax Paid | Tax Assessment Tax Assessment Total Assessment is a certain percentage of the fair market value that is determined by local assessors to be the total taxable value of land and additions on the property. | Land | Improvement |
|---|---|---|---|---|
| 2024 | $2,763 | $276,300 | $20,400 | $255,900 |
| 2023 | $2,476 | $247,600 | $20,400 | $227,200 |
| 2022 | $2,174 | $217,400 | $17,800 | $199,600 |
| 2021 | $1,978 | $197,800 | $17,800 | $180,000 |
| 2020 | $1,999 | $199,900 | $17,800 | $182,100 |
| 2019 | $2,019 | $201,900 | $17,800 | $184,100 |
| 2018 | $1,974 | $196,400 | $17,800 | $178,600 |
| 2017 | $1,976 | $196,600 | $17,800 | $178,800 |
| 2016 | $2,102 | $210,200 | $17,800 | $192,400 |
| 2014 | $2,098 | $209,800 | $23,000 | $186,800 |
| 2013 | $2,098 | $209,200 | $23,000 | $186,200 |
Map
Source: Indiana Regional MLS
MLS Number: 794764
APN: 27-03-35-100-010.225-023
- 1513 E Crane Pond Dr
- 2311 American Dr
- 2650 W Kem Rd
- 2376 W Kem Rd
- 1525 N Miller Ave
- 1129 N Miller Ave
- 2128 Morrow Rd
- 2565 N Breezewood Dr
- 2024 W Maplewood Dr
- 2625 W Lawson Rd
- 0 W Kem Rd Unit 202512289
- 1834 W Kem Rd
- 1814 W Kem Rd
- 809 N Guinivere Dr
- 807 N Knight Cir
- 2005 W Therlow Dr
- 1723 W Timberview Dr
- 1431 Fox Trail Unit 49
- 1425 Fox Trail Unit 46
- 1615 Fox Trail Unit 16
- 1490 N Lexington Rd
- 1478 N Lexington Rd
- 1483 W Crane Pond Dr
- 1487 W Crane Pond Dr
- 1491 W Crane Pond Dr
- 1483 N Lexington Rd
- 1467 E Crane Pond Dr
- 1479 E Crane Pond Dr
- 1495 W Crane Pond Dr
- 1498 N Lexington Rd
- 1437 E Crane Pond Dr
- 1487 N Lexington Rd
- 1475 N Lexington Rd
- 1475 N Lexington Rd
- 1475 N Lexington Rd Unit 70
- 1499 W Crane Pond Dr
- 1457 N Lexington Rd
- 1486 W Crane Pond Dr
- 1491 N Lexington Rd
- 1490 W Crane Pond Dr
