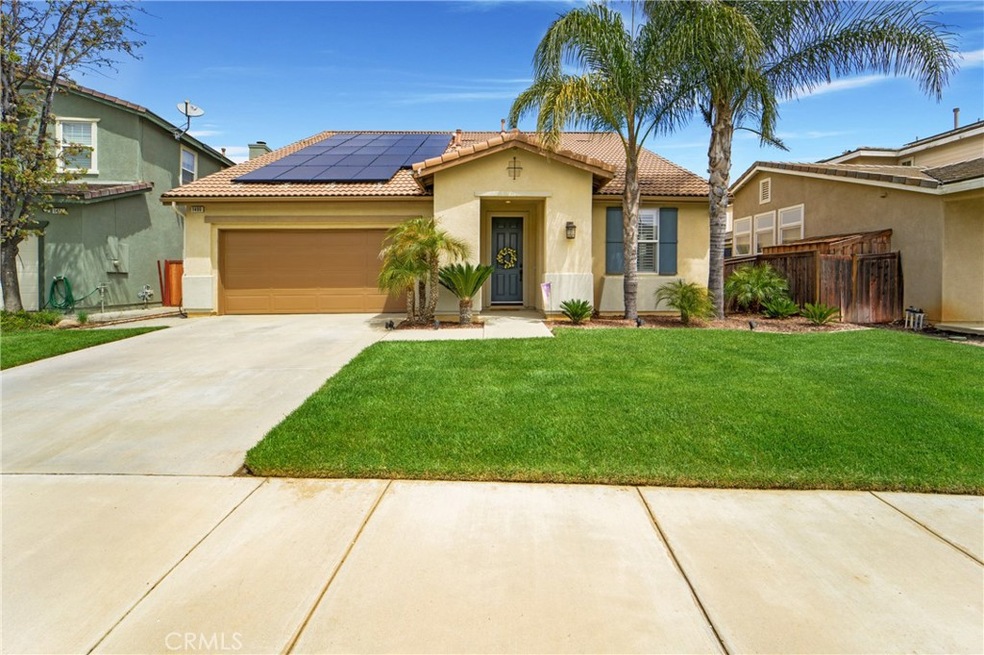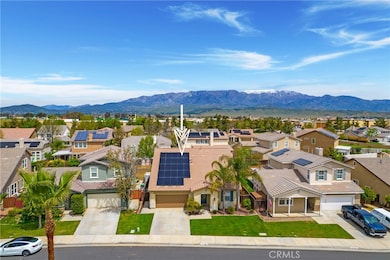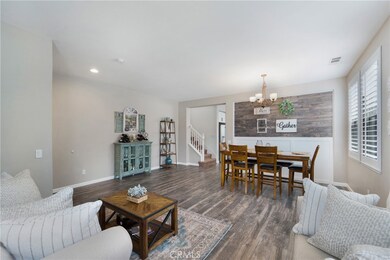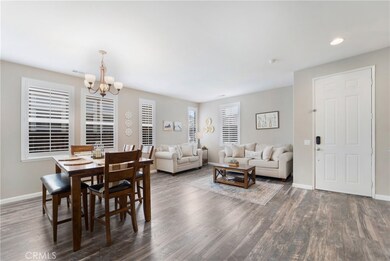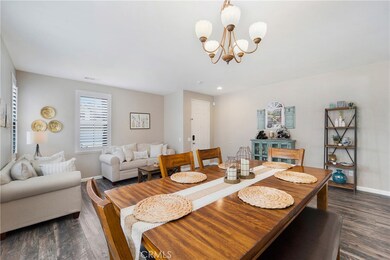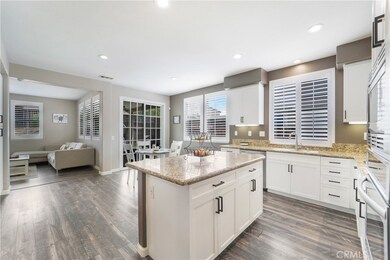
1486 Playa St Beaumont, CA 92223
Seneca Springs NeighborhoodHighlights
- Golf Course Community
- Dual Staircase
- Community Lake
- Open Floorplan
- Mountain View
- Cathedral Ceiling
About This Home
As of June 2024Welcome to your dream oasis in the heart of Beaumont, California! This stunning property, located at 1486 Playa Street, boasts a meticulously crafted home built in 2006, offering the perfect blend of modern comfort and timeless elegance.
Step inside to discover a haven of luxury, where no detail has been spared. Enjoy the convenience of updated appliances in the kitchen, complemented by fresh flooring and paint throughout, creating an ambiance of refined elegance. Sink your feet into plush new carpeting, adding warmth and comfort to every step.
Indulge in relaxation with your very own jacuzzi, ideal for unwinding after a long day or entertaining guests in style. Outside, experience the epitome of curb appeal with impeccable landscaping that showcases the beauty of Riverside County's natural surroundings.
Nestled on a quiet street in a friendly neighborhood, this residence offers the tranquility of suburban living while still being conveniently close to shopping centers and major freeways. Plus, enjoy the added benefit of solar panels, which will come with the house, paid for by the sellers at closing. Whether you're seeking a peaceful retreat or a vibrant social life, this location has it all.
Don't miss the opportunity to make this your forever home. Schedule a showing today and prepare to be captivated by all that 1486 Playa Street has to offer!"
Last Agent to Sell the Property
Michael Milakovich
Michael Milakovich, Broker Brokerage Phone: 714-422-5143 License #01770568 Listed on: 04/20/2024
Last Buyer's Agent
Michael Milakovich
Michael Milakovich, Broker Brokerage Phone: 714-422-5143 License #01770568 Listed on: 04/20/2024
Home Details
Home Type
- Single Family
Est. Annual Taxes
- $9,254
Year Built
- Built in 2006
Lot Details
- 6,098 Sq Ft Lot
- Front and Back Yard Sprinklers
- Back and Front Yard
- Density is up to 1 Unit/Acre
Parking
- 2 Car Attached Garage
Home Design
- Turnkey
Interior Spaces
- 2,587 Sq Ft Home
- 2-Story Property
- Open Floorplan
- Dual Staircase
- Crown Molding
- Cathedral Ceiling
- Ceiling Fan
- Awning
- Family Room Off Kitchen
- Living Room with Fireplace
- Loft
- Vinyl Flooring
- Mountain Views
Kitchen
- Open to Family Room
- Double Self-Cleaning Oven
- Gas Oven
- Built-In Range
- Ice Maker
- Water Line To Refrigerator
- Dishwasher
- Kitchen Island
- Granite Countertops
- Disposal
Bedrooms and Bathrooms
- 4 Bedrooms | 2 Main Level Bedrooms
- Primary Bedroom on Main
- Walk-In Closet
- 3 Full Bathrooms
- Dual Vanity Sinks in Primary Bathroom
- Bathtub with Shower
- Walk-in Shower
Laundry
- Laundry Room
- Dryer
- Washer
Eco-Friendly Details
- ENERGY STAR Qualified Equipment
- Solar Heating System
Outdoor Features
- Shed
Schools
- Beaumont High School
Utilities
- High Efficiency Air Conditioning
- Central Heating and Cooling System
- 220 Volts
- Gas Water Heater
Listing and Financial Details
- Tax Lot 5
- Tax Tract Number 315
- Assessor Parcel Number 419580005
- $3,059 per year additional tax assessments
Community Details
Overview
- No Home Owners Association
- Community Lake
- Foothills
- Mountainous Community
Recreation
- Golf Course Community
- Dog Park
- Horse Trails
- Hiking Trails
- Bike Trail
Ownership History
Purchase Details
Home Financials for this Owner
Home Financials are based on the most recent Mortgage that was taken out on this home.Purchase Details
Home Financials for this Owner
Home Financials are based on the most recent Mortgage that was taken out on this home.Purchase Details
Home Financials for this Owner
Home Financials are based on the most recent Mortgage that was taken out on this home.Similar Homes in the area
Home Values in the Area
Average Home Value in this Area
Purchase History
| Date | Type | Sale Price | Title Company |
|---|---|---|---|
| Grant Deed | $618,000 | Ticor Title | |
| Grant Deed | $465,000 | First American Title | |
| Grant Deed | $320,500 | Fidelity National Title Comp |
Mortgage History
| Date | Status | Loan Amount | Loan Type |
|---|---|---|---|
| Open | $494,400 | New Conventional | |
| Previous Owner | $465,000 | VA | |
| Previous Owner | $308,000 | New Conventional | |
| Previous Owner | $239,523 | New Conventional | |
| Previous Owner | $256,368 | Purchase Money Mortgage |
Property History
| Date | Event | Price | Change | Sq Ft Price |
|---|---|---|---|---|
| 06/10/2024 06/10/24 | Sold | $618,000 | -4.9% | $239 / Sq Ft |
| 05/06/2024 05/06/24 | Pending | -- | -- | -- |
| 04/20/2024 04/20/24 | For Sale | $649,999 | -- | $251 / Sq Ft |
Tax History Compared to Growth
Tax History
| Year | Tax Paid | Tax Assessment Tax Assessment Total Assessment is a certain percentage of the fair market value that is determined by local assessors to be the total taxable value of land and additions on the property. | Land | Improvement |
|---|---|---|---|---|
| 2023 | $9,254 | $474,300 | $51,000 | $423,300 |
| 2022 | $9,110 | $465,000 | $50,000 | $415,000 |
| 2021 | $8,100 | $390,475 | $109,205 | $281,270 |
| 2020 | $7,567 | $351,000 | $97,000 | $254,000 |
| 2019 | $7,346 | $333,840 | $93,600 | $240,240 |
| 2018 | $7,270 | $321,000 | $90,000 | $231,000 |
| 2017 | $7,315 | $319,000 | $90,000 | $229,000 |
| 2016 | $7,237 | $289,000 | $81,000 | $208,000 |
| 2015 | $6,803 | $262,000 | $74,000 | $188,000 |
| 2014 | $6,479 | $238,000 | $67,000 | $171,000 |
Agents Affiliated with this Home
-

Seller's Agent in 2024
Michael Milakovich
Michael Milakovich, Broker
(714) 422-5143
1 in this area
17 Total Sales
Map
Source: California Regional Multiple Listing Service (CRMLS)
MLS Number: OC24078369
APN: 419-580-005
- 59 Helen Ave
- 122 Temple Ave
- 1349 Gordon Ct
- 1420 Tahoe St
- 1368 Aztec Ct
- 1580 Turtle Creek
- 1490 E 6th St Unit 46
- 1490 E 6th St Unit 16
- 193 Kettle Creek
- 160 Potter Creek
- 170 Potter Creek
- 631 S Shinecock Dr
- 176 Potter Creek
- 675 Palo Alto Ave
- 1257 E 6th St
- 6359 Cherry Hill Ave
- 233 Drake Ave
- 219 Dwyer Ave
- 197 Potter Creek
- 656 Illinois Ave
