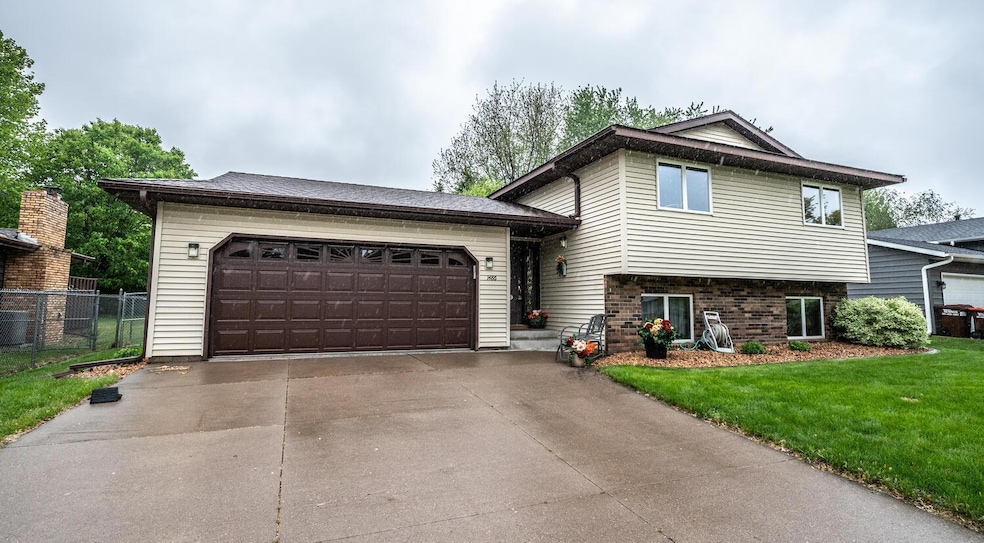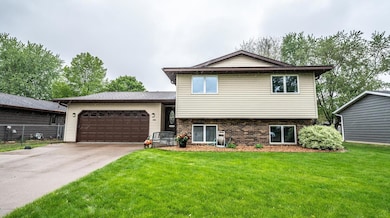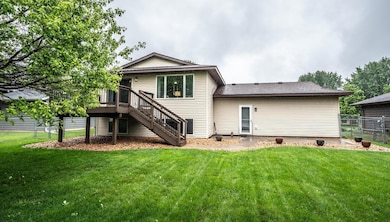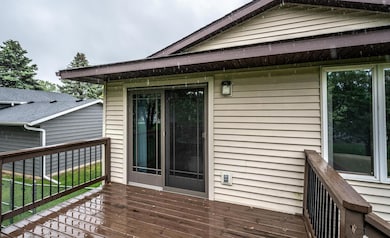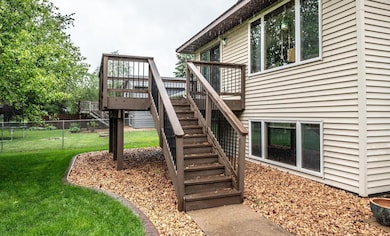
1486 Todd Way Hastings, MN 55033
Hastings-Marshan Township NeighborhoodHighlights
- Deck
- No HOA
- 2 Car Attached Garage
- Hastings High School Rated A-
- Home Office
- 2-minute walk to Tierney Park
About This Home
As of June 2025Absolutely amazing home ~ from the large fully fenced yard with meticulous landscaping, big deck, awesome patio space and a 24x45 foot *CONCRETE* driveway the pride of homeownership hits you before you even open the front door! This home is being offered by the original owner - over 40 years of life, love & memories made within these walls. It is an absolute GEM of a home.... lots of updates (please see supplement sheet!) a ton of space, hardwoods, generous size rooms with an open concept living/kitchen/dining that offers extended living space with a big deck where you can enjoy the privacy & relax with the amazing view of your golf course quality yard that is perfect for entertaining and gathering! Fully finished lower level that offers huge lookout windows and a TON of space. Lot is nearly quarter of an acre, located near Tierny Park, shopping, dining, entertainment and all the historic charm Hastings offers! THIS HOME IS A MUST SEE!!
Home Details
Home Type
- Single Family
Est. Annual Taxes
- $3,596
Year Built
- Built in 1985
Lot Details
- 10,106 Sq Ft Lot
- Lot Dimensions are 75x135
- Property is Fully Fenced
- Chain Link Fence
- Irregular Lot
Parking
- 2 Car Attached Garage
- Parking Storage or Cabinetry
- Insulated Garage
- Garage Door Opener
Home Design
- Bi-Level Home
Interior Spaces
- Entrance Foyer
- Family Room
- Living Room
- Home Office
- Storage Room
Kitchen
- Range
- Microwave
- Dishwasher
Bedrooms and Bathrooms
- 4 Bedrooms
- 2 Full Bathrooms
Laundry
- Dryer
- Washer
Finished Basement
- Basement Fills Entire Space Under The House
- Basement Storage
- Basement Window Egress
Outdoor Features
- Deck
- Patio
Utilities
- Forced Air Heating and Cooling System
Community Details
- No Home Owners Association
- Sontags 2Nd Add Subdivision
Listing and Financial Details
- Assessor Parcel Number 197100103130
Similar Homes in Hastings, MN
Home Values in the Area
Average Home Value in this Area
Property History
| Date | Event | Price | Change | Sq Ft Price |
|---|---|---|---|---|
| 06/19/2025 06/19/25 | Sold | $365,000 | +2.8% | $185 / Sq Ft |
| 05/25/2025 05/25/25 | Pending | -- | -- | -- |
| 05/16/2025 05/16/25 | For Sale | $354,900 | -- | $180 / Sq Ft |
Tax History Compared to Growth
Tax History
| Year | Tax Paid | Tax Assessment Tax Assessment Total Assessment is a certain percentage of the fair market value that is determined by local assessors to be the total taxable value of land and additions on the property. | Land | Improvement |
|---|---|---|---|---|
| 2023 | $3,596 | $318,400 | $81,300 | $237,100 |
| 2022 | $3,142 | $316,400 | $81,200 | $235,200 |
| 2021 | $2,774 | $266,100 | $70,600 | $195,500 |
| 2020 | $2,772 | $236,600 | $64,500 | $172,100 |
| 2019 | $2,814 | $229,500 | $61,400 | $168,100 |
| 2018 | $2,603 | $222,000 | $58,500 | $163,500 |
| 2017 | $2,391 | $201,300 | $55,700 | $145,600 |
| 2016 | $2,402 | $186,700 | $52,100 | $134,600 |
| 2015 | $2,238 | $162,557 | $44,785 | $117,772 |
| 2014 | -- | $151,984 | $42,636 | $109,348 |
| 2013 | -- | $131,710 | $37,389 | $94,321 |
Agents Affiliated with this Home
-
C
Seller's Agent in 2025
Christina Meyer
Vibrant Realty
-
M
Buyer's Agent in 2025
Max Gygi
RE/MAX Results
Map
Source: NorthstarMLS
MLS Number: 6723294
APN: 19-71001-03-130
- 1580 Meadowview Trail
- 1539 Carleton Dr
- 1478 Pringle Ct
- 2100 Highland Dr
- 2725 General Sieben Dr
- 1100 Honeysuckle Ln
- 1359 20th St W
- 1945 Sierra Dr Unit 1702
- 2269 Old Bridge Ln
- 2280 Old Bridge Ln
- 1307 20th St W
- 2289 Old Bridge Ln
- 2289 Old Bridge Ln
- 2289 Old Bridge Ln
- 2289 Old Bridge Ln
- 2289 Old Bridge Ln
- 10 Valley Ln
- 2117 Westpointe Dr
- 1821 Fallbrooke Dr
- 1796 Cobblestone Ct
