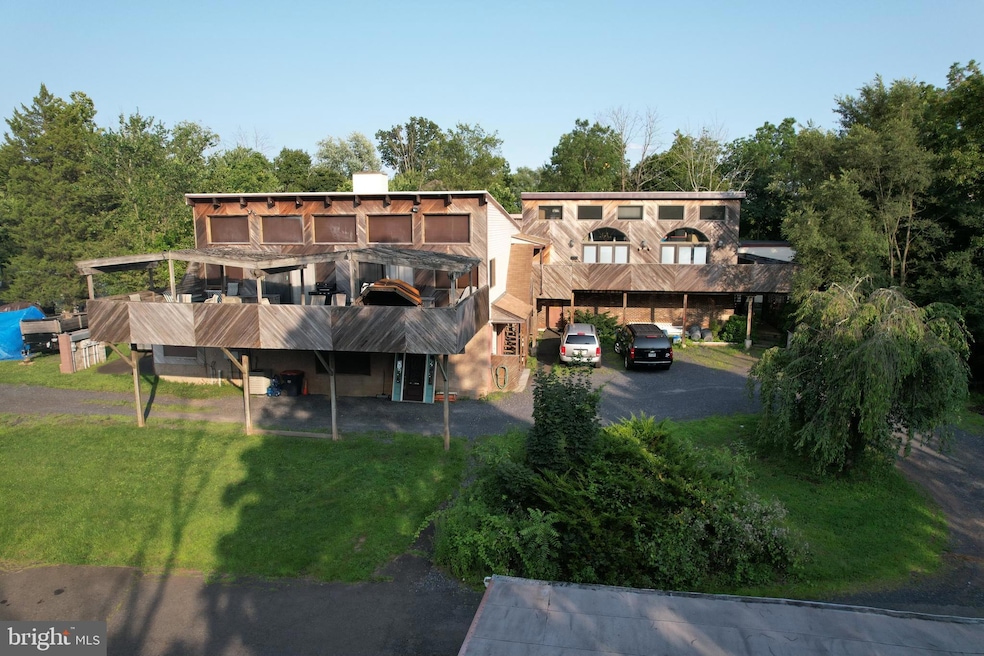
1486 W Main St Lansdale, PA 19446
Hatfield NeighborhoodEstimated payment $6,444/month
Highlights
- 1.55 Acre Lot
- No HOA
- Central Air
- Walton Farm El School Rated A-
- 10 Car Detached Garage
- Heating System Uses Oil
About This Home
Unique opportunity in Towamencin Township to own a mixed use property on 1.54 acres. This is zoned residential/commercial. Currently, there is a free standing auto shop (established business) with 5 bays, three lifts, waste oil heater, office, and bathroom (currently rented). There are multiple buildings on this property; a free standing 3 car garage , a large residential home with 3 bedrooms, 2 full baths, updated kitchen with granite countertops, fireplace, primary bedroom has a large shower, and sauna. Outside is a wrap around deck for entertaining. Attached to the home is an in-law suite . Another large building that once was an auto parts store front; with offices, and a large storage area that has been divided up for office space This is currently zoned mixed use; multi-use; residential and commercial, Possible Uses are retail, Offices, Apts. Multiple buildings on property. Live on the property and let the income pay part of your mortgage! Also listed in commercial. A copy of the zoning requirements is available upon request. Schedule your showing today! Professional photos coming soon
Home Details
Home Type
- Single Family
Est. Annual Taxes
- $18,482
Year Built
- Built in 1950
Lot Details
- 1.55 Acre Lot
- Lot Dimensions are 250.00 x 0.00
- Property is zoned MIXED USE
Parking
- 10 Car Detached Garage
- Gravel Driveway
- Dirt Driveway
- Parking Lot
Interior Spaces
- Property has 2 Levels
- Basement Fills Entire Space Under The House
Bedrooms and Bathrooms
- 3 Bedrooms
- 2 Full Bathrooms
Utilities
- Central Air
- Heating System Uses Oil
- Heating System Powered By Owned Propane
- Electric Water Heater
Community Details
- No Home Owners Association
Listing and Financial Details
- Assessor Parcel Number 53-00-09600-004
Map
Home Values in the Area
Average Home Value in this Area
Tax History
| Year | Tax Paid | Tax Assessment Tax Assessment Total Assessment is a certain percentage of the fair market value that is determined by local assessors to be the total taxable value of land and additions on the property. | Land | Improvement |
|---|---|---|---|---|
| 2024 | $17,698 | $436,960 | $70,290 | $366,670 |
| 2023 | $16,948 | $436,960 | $70,290 | $366,670 |
| 2022 | $15,909 | $436,960 | $70,290 | $366,670 |
| 2021 | $15,448 | $436,960 | $70,290 | $366,670 |
| 2020 | $14,749 | $436,960 | $70,290 | $366,670 |
| 2019 | $14,492 | $436,960 | $70,290 | $366,670 |
| 2018 | $3,345 | $436,960 | $70,290 | $366,670 |
| 2017 | $13,915 | $436,960 | $70,290 | $366,670 |
| 2016 | $13,745 | $436,960 | $70,290 | $366,670 |
| 2015 | $13,497 | $436,960 | $70,290 | $366,670 |
| 2014 | $13,171 | $436,960 | $70,290 | $366,670 |
Property History
| Date | Event | Price | Change | Sq Ft Price |
|---|---|---|---|---|
| 05/28/2025 05/28/25 | For Sale | $900,000 | -- | -- |
Purchase History
| Date | Type | Sale Price | Title Company |
|---|---|---|---|
| Quit Claim Deed | -- | -- |
Mortgage History
| Date | Status | Loan Amount | Loan Type |
|---|---|---|---|
| Open | $252,500 | Commercial |
Similar Homes in Lansdale, PA
Source: Bright MLS
MLS Number: PAMC2140606
APN: 53-00-09600-004
- 431 Sailmaker Way
- 1170 Weston Way
- 576 Millers Way
- 1375 Allentown Rd
- Mystique Plan at Del Webb North Penn - Del Web North Penn - Single Family
- Turin Plan at Del Webb North Penn - Del Web North Penn - Townhome
- Prosperity Plan at Del Webb North Penn - Del Web North Penn - Single Family
- 524 W Orvilla Rd
- 1058 Hill St
- 525 Forty Foot Rd
- 237 Woodlawn Dr
- 32 Newbury Way Unit 41
- 133 Wyndham Woods Way
- 349 Central Dr
- 316 Central Dr
- 1124 Locust St
- 1626 Morton Ct Unit 1626
- 2215 Mulberry Ct
- 2218 Mulberry Ct
- 2053 Pleasant Valley Dr
- 239 Musket Cir
- 1411 Welsh Rd
- 100 Jacobs Hall Ln
- 1158 Welsh Rd
- 701 Weikel Rd
- 1830 Pennland Ct
- 434 W Vine St
- 801 Stony Creek Ct
- 720 Springhouse Ct
- 234 Larkspur Ln Unit 50B
- 2504 Oxford Ct
- 1301 Deer Run Rd Unit 1
- 1301 Deer Run Rd Unit 7
- 774 W 2nd St
- 2585 Jean Dr
- 2701 Elroy Rd
- 501 N Cannon Ave Unit B107
- 501 N Cannon Ave Unit A209
- 199 W Vine St
- 100 Snyder Rd





