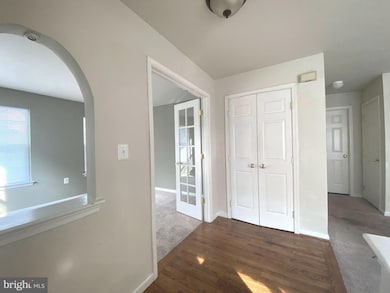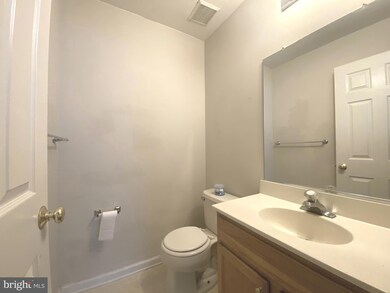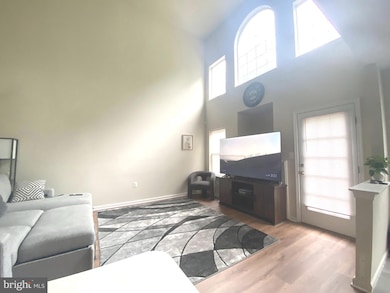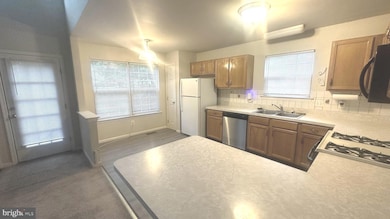234 Larkspur Ln Unit 50B Hatfield, PA 19440
Hatfield NeighborhoodHighlights
- Colonial Architecture
- Recreation Room
- 1 Car Attached Garage
- Oak Park El School Rated A-
- Home Gym
- Living Room
About This Home
Welcome to this Sheffield model 3BR, 2 1/2Bath end unit Townhome located in the desirable community of Heather Meadows in the award-winning North Penn school district! The side entrance led you into the foyer with open to the dinning area and the living room/office. Enter the family room you are greeted by an open 2 story staircase with large windows that let in plenty of natural light. Off the family room is the open kitchen with natural gas stove. Upstairs, you will find a spacious master bedroom with plenty of closet space and a large master bath. Two additional bedrooms, a separate laundry room, and a hall bath. Finished basement and one car garage.
Townhouse Details
Home Type
- Townhome
Est. Annual Taxes
- $6,172
Year Built
- Built in 2000
Parking
- 1 Car Attached Garage
- Front Facing Garage
Home Design
- Colonial Architecture
- Block Foundation
- Vinyl Siding
Interior Spaces
- 1,856 Sq Ft Home
- Property has 2 Levels
- Family Room
- Living Room
- Dining Room
- Recreation Room
- Home Gym
- Finished Basement
Bedrooms and Bathrooms
- 3 Bedrooms
- En-Suite Primary Bedroom
Utilities
- Forced Air Heating and Cooling System
- Natural Gas Water Heater
Additional Features
- More Than Two Accessible Exits
- 1,168 Sq Ft Lot
Listing and Financial Details
- Residential Lease
- Security Deposit $2,800
- No Smoking Allowed
- 12-Month Min and 24-Month Max Lease Term
- Available 9/1/25
- Assessor Parcel Number 09-00-00793-584
Community Details
Overview
- Heather Meadows Subdivision
Pet Policy
- No Pets Allowed
Map
Source: Bright MLS
MLS Number: PAMC2147276
APN: 09-00-00793-584
- 118 Tulip Dr
- 316 Wheatfield Cir
- 311 Wheatfield Cir Unit 6A
- 2466 Jean Dr
- 44 June Dr
- 2689 Jean Dr
- 2722 Jean Dr
- 126 W School St
- 1058 Hill St
- 105 S Main St
- 1071 Hill St
- 1726 Lydia Dr
- 2817 N Ford Dr
- 505 S Main St
- 5 S Maple Ave
- 2725 Beech St
- 1170 Weston Way
- 3124 Arbour Green Ct
- 2921 Adams Dr
- 3132 Arbour Green Ct
- 2504 Oxford Ct
- 434 W Vine St
- 199 W Vine St
- 2701 Elroy Rd
- 29 Poplar St Unit D5
- 1722 Lydia Dr
- 2058 Maple Ave
- 2489 Wellington Way
- 100 Jacobs Hall Ln
- 1074 Grayson Dr
- 1411 Welsh Rd
- 239 Musket Cir
- 277 Hillstone Cir
- 1158 Welsh Rd
- 501 N Cannon Ave Unit A209
- 501 N Cannon Ave Unit A207
- 501 N Cannon Ave Unit B101
- 1830 Pennland Ct
- 774 W 2nd St
- 1001 Winfield Ct







