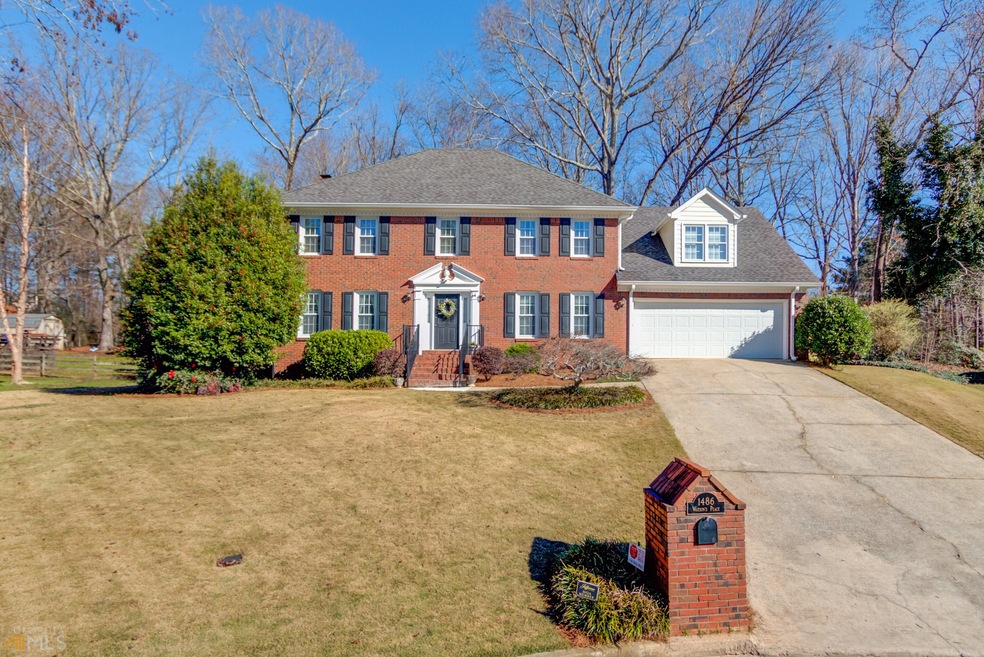
$525,000
- 5 Beds
- 3 Baths
- 2,283 Sq Ft
- 1441 Hada Ln
- Lawrenceville, GA
This Spectacular 2-Story home sits on a FULL basement and is nestled in the Exclusive neighborhood of The Hadaway! Situated on a tranquil street, this home features 5 LARGE BEDROOMS, 3 FULL BATHROOMS, HARDWOOD floors, GRANITE COUNTERTOPS, KITCHEN with sight lines to the 2-STORY Family Room; too many amenities to list! 1 bedroom and 1 full bathroom are located on the main level! Walk into your new
Harvey Simmons Community-Wide Realty Group, LLC.
