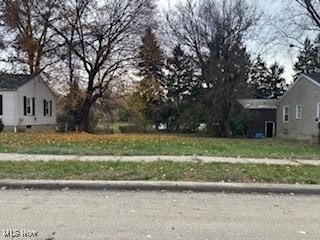
1486 Woodbine Ave Akron, OH 44313
Wallhaven NeighborhoodEstimated payment $142/month
About This Lot
Former house was removed by the City of Akron. Movement in foundation. Residence was on a crawl space. No basement.
Listing Agent
Howard Hanna Brokerage Email: jameswest@howardhanna.com, 330-697-4360 License #168662 Listed on: 11/25/2025

Property Details
Property Type
- Land
Est. Annual Taxes
- $119
Lot Details
- 8,002 Sq Ft Lot
- Lot Dimensions are 63 x 127
- Corner Lot
- Level Lot
- Cleared Lot
- May Be Possible The Lot Can Be Split Into 2+ Parcels
Additional Features
- Basement
Community Details
- No Home Owners Association
- Avondale Park Subdivision
Listing and Financial Details
- Assessor Parcel Number 6831701
Map
Home Values in the Area
Average Home Value in this Area
Tax History
| Year | Tax Paid | Tax Assessment Tax Assessment Total Assessment is a certain percentage of the fair market value that is determined by local assessors to be the total taxable value of land and additions on the property. | Land | Improvement |
|---|---|---|---|---|
| 2025 | $752 | $12,026 | $12,026 | -- |
| 2024 | $752 | $12,026 | $12,026 | -- |
| 2023 | $698 | $12,026 | $12,026 | -- |
| 2022 | $698 | $8,652 | $8,652 | $0 |
| 2021 | $924 | $8,652 | $8,652 | $0 |
| 2020 | $973 | $8,650 | $8,650 | $0 |
| 2019 | $974 | $8,650 | $8,650 | $0 |
| 2018 | $964 | $8,650 | $8,650 | $0 |
| 2017 | $975 | $8,650 | $8,650 | $0 |
| 2016 | $975 | $8,650 | $8,650 | $0 |
| 2015 | $975 | $8,650 | $8,650 | $0 |
| 2014 | $969 | $8,650 | $8,650 | $0 |
| 2013 | $956 | $8,650 | $8,650 | $0 |
Property History
| Date | Event | Price | List to Sale | Price per Sq Ft |
|---|---|---|---|---|
| 11/25/2025 11/25/25 | For Sale | $25,000 | -- | -- |
Purchase History
| Date | Type | Sale Price | Title Company |
|---|---|---|---|
| Interfamily Deed Transfer | -- | Attorney | |
| Deed | $61,000 | -- |
Mortgage History
| Date | Status | Loan Amount | Loan Type |
|---|---|---|---|
| Closed | $57,950 | New Conventional |
About the Listing Agent

Jim West, CRB, SRES – Realtor®, Appraiser, Community Leader
Licensed Realtor Since 1969 | Licensed Residential Appraiser Since 1991
Howard Hanna Real Estate Services – President’s Circle (President-Elect, 2024)
With over five decades of real estate expertise, Jim West brings unmatched experience, leadership, and dedication to his role as a Realtor® at Howard Hanna. Licensed since 1969 and a state-licensed residential appraiser since 1991, Jim is a Certified Residential Broker (CRB)
Jim's Other Listings
Source: MLS Now (Howard Hanna)
MLS Number: 5174331
APN: 68-31701
- 0 Alden Ave
- 1555 W Market St
- 1568 W Exchange St
- 339 Village Pointe Dr Unit 4
- 1450 Edgemoor Ave
- 344 Village Pointe Dr Unit D
- 1485 W Market St
- 362 Village Pointe Dr
- 1644 Idlewood Ave
- 1505 Marlowe Ave
- 1562 Marlowe Ave
- V/L Idlewood Ave
- 115 Sabetha Place
- 101 N Hawkins Ave
- 0 S Hawkins Ave Unit 5162400
- 1360 W Market St
- 598 Mull Ave Unit 9
- 600 Mull Ave Unit 10
- 604 Mull Ave Unit 12
- 602 Mull Ave Unit 11
- 1516 W Market St Unit 10
- 17 Manor Rd
- 750 Mull Ave
- 1595 Garman Rd
- 1600 Sunset View Dr W
- 2010-2020 W Market St
- 1713 Shatto Ave Unit 1713 Shatto Avenue
- 1721 Liberty Dr Unit 1721 Liberty Drive
- 87 N Pershing Ave
- 915-975 Mull Ave
- 429 N Hawkins Ave
- 1076 Jefferson Ave Unit 6
- 1029 Bloomfield Ave
- 25 N Rose Blvd Unit ID1325707P
- 1027 Delia Ave
- 1055 Whittier Ave
- 999 W Exchange St Unit 2
- 985 Delia Ave
- 920 Bloomfield Ave
- 1811 Breezewood Dr Unit ID1061039P
