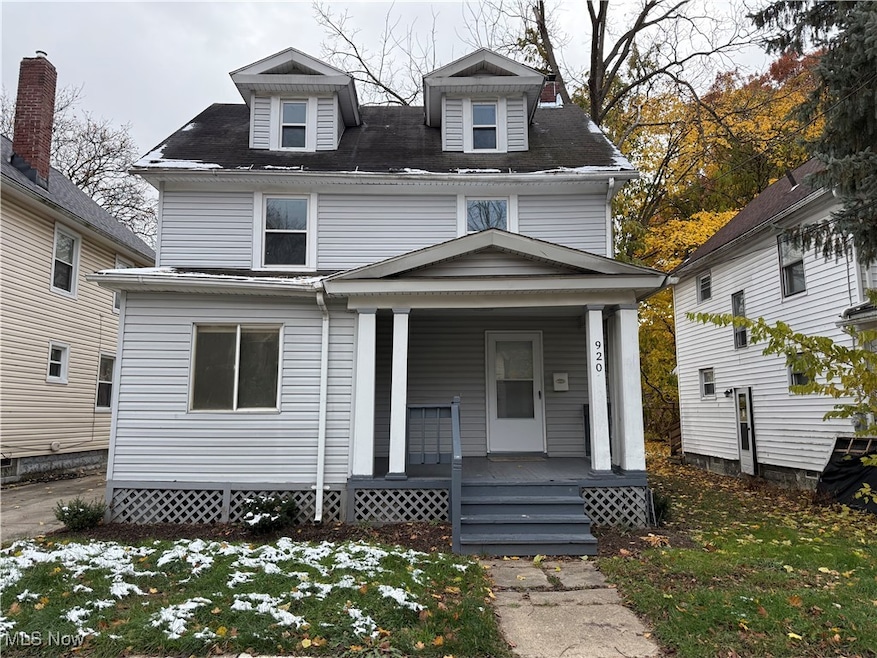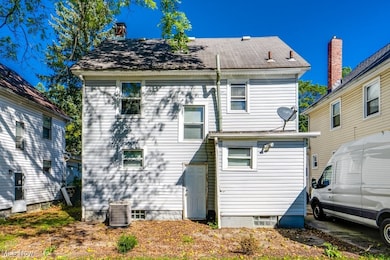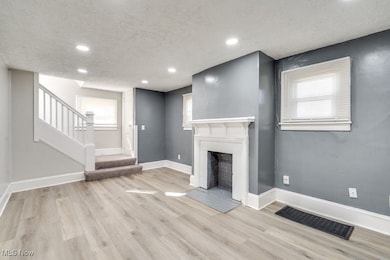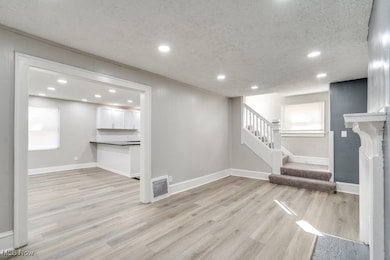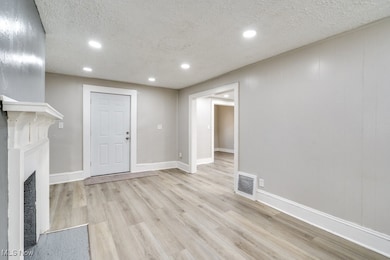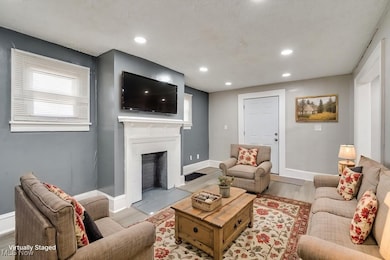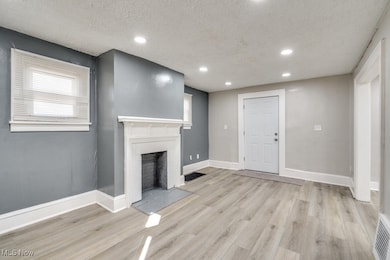920 Bloomfield Ave Akron, OH 44302
Highland Square NeighborhoodHighlights
- Fireplace
- Recessed Lighting
- Forced Air Heating and Cooling System
About This Home
4 Bedrooms | 1.5 Bathrooms | Fully Updated
Welcome home to this beautifully renovated 4-bedroom, 1.5-bath colonial! Located on Bloomfield Ave, this charming home blends classic character with modern updates, making it move-in ready for its next owner. Step inside to a bright, open layout featuring new flooring, fresh paint, and recessed lighting throughout. The spacious living room is highlighted by a decorative fireplace and flows seamlessly into the dining area and stunning updated kitchen. The kitchen boasts granite countertops, white shaker cabinets, tile backsplash, and stainless steel appliances – perfect for entertaining or everyday cooking. Upstairs, you’ll find four generously sized bedrooms filled with natural light and a modern full bathroom with sleek finishes. A convenient half bath is located on the main floor.
Enjoy the covered front porch, private backyard space. With a brand-new interior and updated mechanicals, including new furnace and new AC, this home offers peace of mind and comfort for years to come. Additionally, we provide a Resident Benefits Package (RBP) that will provide renters' insurance, provide identify protection, provide credit-building with positive rental payments, and much more for a rate of $50 a month. SECTION 8 WELCOME. Resident is responsible for all utilities. Screening guidance includes 3:1 debt to income rental amount (excluding Section 8), a review of criminal background, eviction history (if any), credit history (preferred score of 600), employment history, and landlord reference. Call today to apply!
Listing Agent
1st Cavalry Homes Real Estate & Property Mgmt. Brokerage Email: 234-230-2237, office@1stcavalryhomes.com License #2022001388 Listed on: 11/18/2025
Home Details
Home Type
- Single Family
Est. Annual Taxes
- $2,422
Year Built
- Built in 1919 | Remodeled
Interior Spaces
- Recessed Lighting
- Fireplace
Bedrooms and Bathrooms
- 4 Bedrooms
- 1.5 Bathrooms
Unfinished Basement
- Basement Fills Entire Space Under The House
- Laundry in Basement
Additional Features
- 3,040 Sq Ft Lot
- Forced Air Heating and Cooling System
Community Details
- Jm & M Wylies Land Subdivision
Listing and Financial Details
- Tenant pays for all utilities
- 12 Month Lease Term
- Assessor Parcel Number 6829129
Map
Source: MLS Now
MLS Number: 5172894
APN: 68-29129
- 928 Bloomfield Ave
- 939 W Exchange St
- 892 Delia Ave
- 1021 Delia Ave
- 141 Grand Ave
- 908 Stadelman Ave
- 127 Hollinger Ave
- 138 Marvin Ave
- 890 Work Dr
- 166 Marvin Ave
- 900 Work Dr
- 1066 Emma Ave
- 1017 Stadelman Ave
- 885 Bye St Unit 887
- 320 Wildwood Ave
- 910 Bye St
- 295 Noble Ave
- 71 Dodge Ave
- 262 S Portage Path
- 408 Bacon Ave
- 999 W Exchange St Unit 2
- 943 Delia Ave
- 896 Delia Ave Unit 3
- 985 Delia Ave
- 1029 Bloomfield Ave
- 1076 Jefferson Ave Unit 6
- 120-122 Grand Ave Unit 1
- 833 Work Dr Unit 835
- 1055 Whittier Ave
- 336 Madison Ave
- 796 W Market St Unit A
- 794 W Market St Unit B
- 713 Crosby St Unit ID1061099P
- 384 Grace Ave
- 923 Baughman St Unit C
- 733 W Market St
- 678 Crosby St Unit 3
- 57 Mayfield Ave Unit C
- 699 W Exchange St Unit UP
- 441 Wildwood Ave
