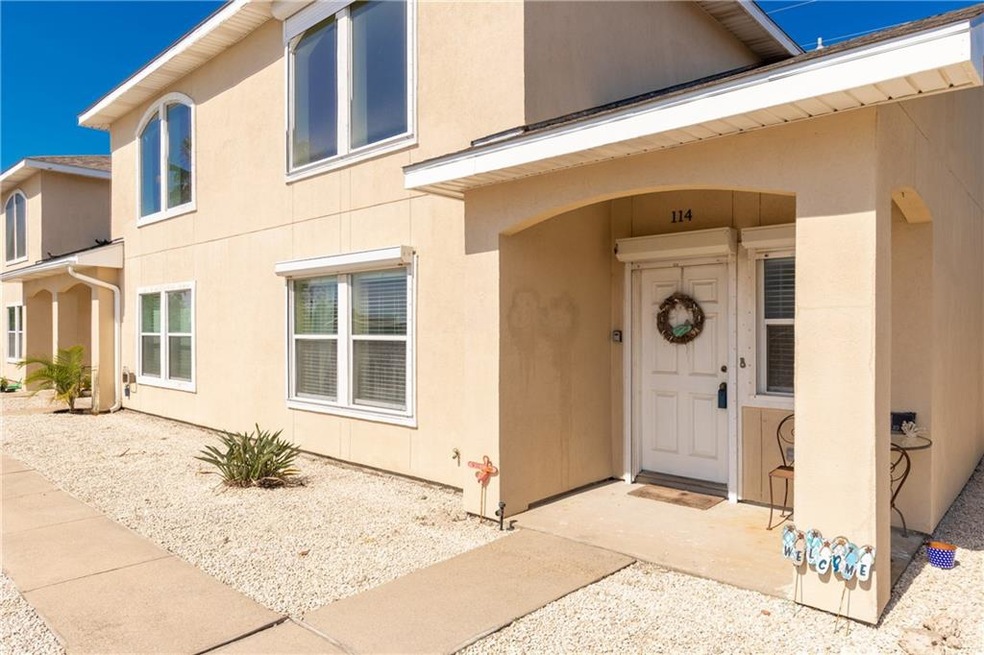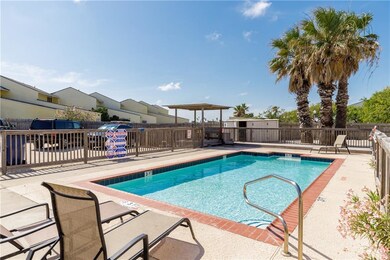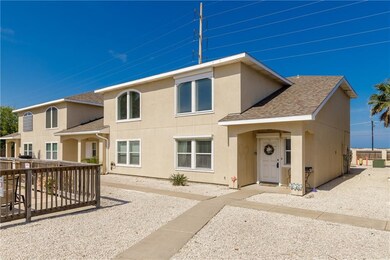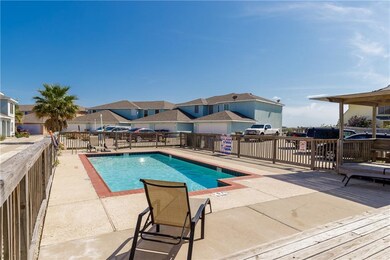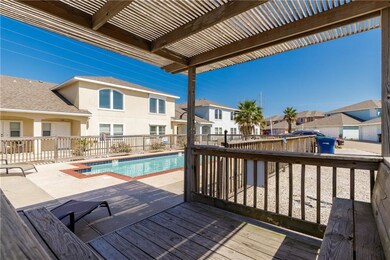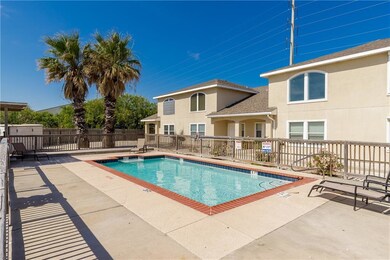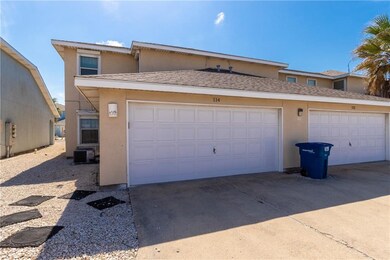
14861 S Padre Island Dr Unit S114 Corpus Christi, TX 78418
Padre Island NeighborhoodHighlights
- Concrete Pool
- Open Floorplan
- Covered patio or porch
- Flour Bluff Intermediate Rated A-
- Main Floor Primary Bedroom
- 2 Car Attached Garage
About This Home
As of September 2022Gorgeous FULLY FURNISHED TOWNHOME! Perfect Beach Vacation Rental or 2nd Home. This 3 Bedroom, 2.5 Bath is Great for entertaining and family gatherings. Beautiful coastal decorations throughout. Updated kitchen with all appliances and granite countertops. 2 story tall ceiling in living and dining. With large windows in the living area, you get a lot of natural light, it feels very open and bright. Primary Suite on 1st floor. Hurricane shutters are installed for protection during any storm. On the second floor there is another living area, and two good-sized bedrooms upstairs share a nice spacious bathroom. The townhome has an attached two-car garage and additional parking out front. Short term rentals allowed (2 night minimum). This is the townhome you have been waiting for perfect to live in full time or use for a vacation rental. Will accommodate large families. HOA $460 monthly covers: Exterior Insurance, exterior upkeep & maintenance. Owner pays: trash & water
Last Agent to Sell the Property
Tonja Tucker
ATC Metro Properties License #0438562 Listed on: 06/21/2022
Townhouse Details
Home Type
- Townhome
Year Built
- Built in 2004
Lot Details
- 3,812 Sq Ft Lot
- Landscaped
HOA Fees
- $460 Monthly HOA Fees
Parking
- 2 Car Attached Garage
Home Design
- Slab Foundation
- Shingle Roof
- Stucco
Interior Spaces
- 1,649 Sq Ft Home
- 2-Story Property
- Open Floorplan
- Laundry Room
Kitchen
- Breakfast Bar
- Electric Oven or Range
- Microwave
- Dishwasher
- Disposal
Flooring
- Carpet
- Tile
Bedrooms and Bathrooms
- 3 Bedrooms
- Primary Bedroom on Main
Home Security
Pool
- Concrete Pool
- In Ground Pool
Schools
- Flour Bluff Elementary And Middle School
- Flour Bluff High School
Additional Features
- Covered patio or porch
- Central Heating and Cooling System
Listing and Financial Details
- Short Term Rentals Allowed
- Tax Lot 114
Community Details
Overview
- Association fees include insurance, ground maintenance, maintenance structure
- Village On The Green Subdivision
Security
- Fire and Smoke Detector
Similar Homes in Corpus Christi, TX
Home Values in the Area
Average Home Value in this Area
Property History
| Date | Event | Price | Change | Sq Ft Price |
|---|---|---|---|---|
| 09/06/2022 09/06/22 | Sold | -- | -- | -- |
| 07/31/2022 07/31/22 | Pending | -- | -- | -- |
| 07/06/2022 07/06/22 | Price Changed | $375,000 | +1.4% | $227 / Sq Ft |
| 06/21/2022 06/21/22 | For Sale | $369,900 | +51.0% | $224 / Sq Ft |
| 11/19/2021 11/19/21 | Sold | -- | -- | -- |
| 10/27/2021 10/27/21 | For Sale | $245,000 | +25.7% | $149 / Sq Ft |
| 03/31/2014 03/31/14 | Sold | -- | -- | -- |
| 03/01/2014 03/01/14 | Pending | -- | -- | -- |
| 01/18/2014 01/18/14 | For Sale | $194,900 | -- | $118 / Sq Ft |
Tax History Compared to Growth
Agents Affiliated with this Home
-
T
Seller's Agent in 2022
Tonja Tucker
ATC Metro Properties
(361) 851-8888
3 in this area
14 Total Sales
-
Will Flaherty
W
Buyer's Agent in 2022
Will Flaherty
Coldwell Banker Island Escapes
(361) 944-0995
30 in this area
43 Total Sales
-
Tracey Cazalas

Seller's Agent in 2021
Tracey Cazalas
Keller Williams Coastal Bend
(469) 556-6768
79 in this area
156 Total Sales
-
Joseph Cortez

Seller's Agent in 2014
Joseph Cortez
Create Realty Group
(361) 537-8959
10 in this area
168 Total Sales
-
Nadiya Zitser

Buyer's Agent in 2014
Nadiya Zitser
Keller Williams Coastal Bend
(361) 225-7900
40 in this area
156 Total Sales
Map
Source: South Texas MLS
MLS Number: 401543
APN: 9054-0000-0114
- 14861 S Padre Island Dr Unit 101
- 14861 S Padre Island Dr Unit 107
- 14801 Compass St Unit 9
- 14307 Ridley Way
- 14305 Ridley Way
- 14309 Ridley Way
- 15102 Dory Dr
- 15108 Dory Dr
- 15109 Dory Dr
- 15122 Dory Dr
- 15124 Dory Dr
- 14722 Lighthouse Dr
- 14825 Dasmarinas Dr
- 14401 Commodores Dr Unit 100
- 14401 Commodores Dr Unit 101
- 14822 Lighthouse Dr
- 14521 E Cabana St Unit 501
- 14521 E Cabana St Unit 206
- 14521 E Cabana St Unit 104
- 14521 E Cabana St Unit 305
