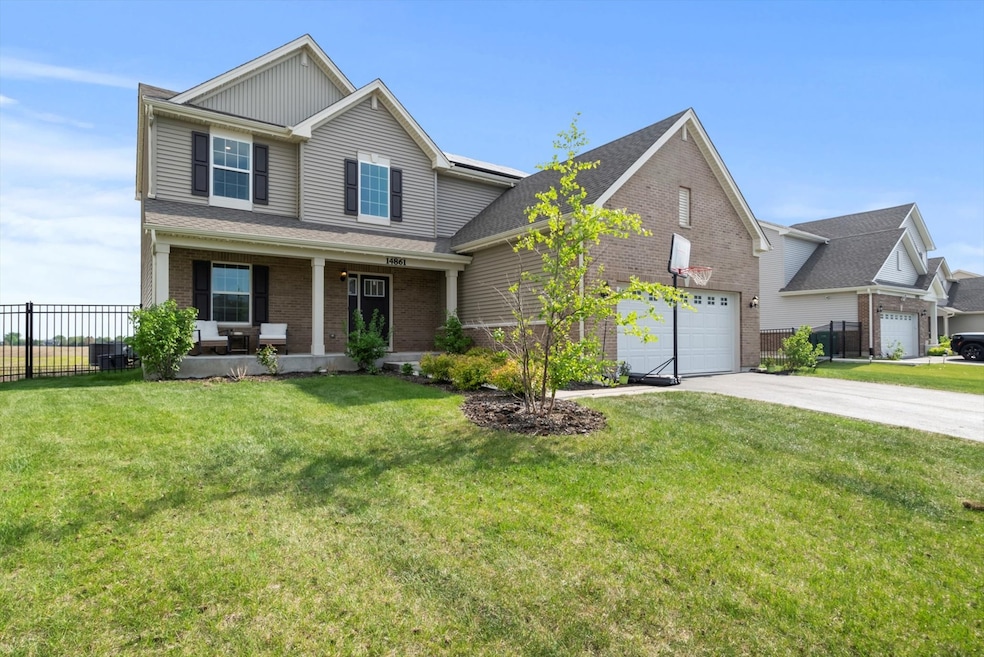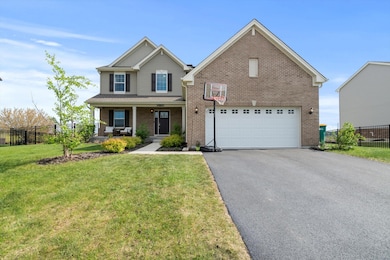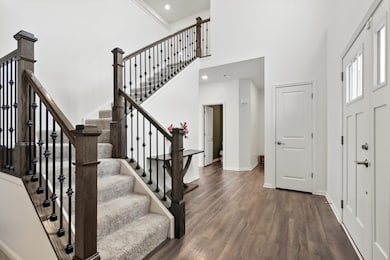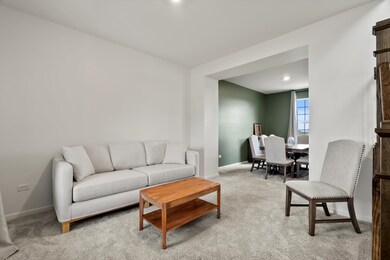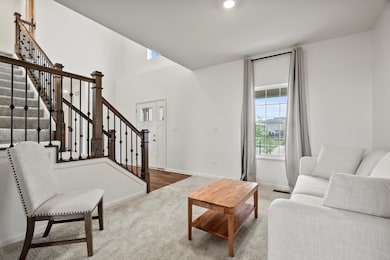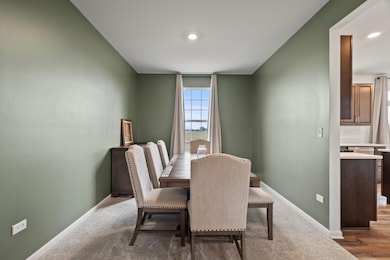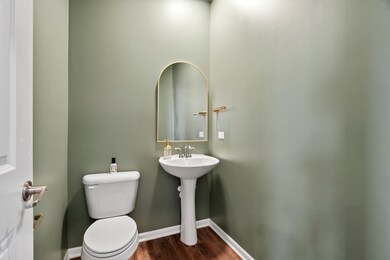
14861 W Quincy Way Manhattan, IL 60442
Estimated payment $3,738/month
Highlights
- Community Lake
- Property is near a park
- Loft
- Anna McDonald Elementary School Rated 9+
- Main Floor Bedroom
- Living Room
About This Home
Welcome to this stunning 2022 model home in the desirable Stonegate subdivision of Manhattan. With a thoughtful layout, stylish upgrades, and room to grow, this home offers the perfect blend of comfort and flexibility. Step inside and you're greeted by an open, sun-filled main level with a beautiful eat-in kitchen featuring Quartz countertops, stainless steel appliances, a large center island, and abundant cabinet space. The kitchen flows into a warm and inviting family room-ideal for entertaining or cozy nights in. The main floor also features a flexible bedroom currently being used as a home office, offering the perfect setup for remote work, guests, or multigenerational living. Upstairs, you'll find three spacious bedrooms, a full laundry room, and a large loft area that could easily be converted into a 5th bedroom, office, or playroom-tailored to your needs. The primary suite is a relaxing retreat with a private bath and ample closet space. The lookout basement brings in natural light and offers fantastic potential for future finishing-whether you envision a rec room, additional bedrooms, or your dream home theater. Outside, enjoy the oversized backyard, perfect for play, pets, or summer barbecues. The home also includes a 2-car garage, energy-efficient construction, and smart home features. All of this in a peaceful neighborhood with sidewalks, parks, and top-rated Lincoln-Way schools. Move-in ready and better than new-schedule your private tour today!
Home Details
Home Type
- Single Family
Est. Annual Taxes
- $15,507
Year Built
- Built in 2022
Lot Details
- Lot Dimensions are 54x28x132x98x127
- Paved or Partially Paved Lot
HOA Fees
- $33 Monthly HOA Fees
Parking
- 2.5 Car Garage
Home Design
- Brick Exterior Construction
- Asphalt Roof
- Concrete Perimeter Foundation
Interior Spaces
- 2,400 Sq Ft Home
- 2-Story Property
- Living Room
- Family or Dining Combination
- Loft
- Basement Fills Entire Space Under The House
Kitchen
- Range
- Microwave
- High End Refrigerator
- Dishwasher
Flooring
- Carpet
- Laminate
Bedrooms and Bathrooms
- 4 Bedrooms
- 4 Potential Bedrooms
- Main Floor Bedroom
Laundry
- Laundry Room
- Dryer
- Washer
Location
- Property is near a park
Schools
- Anna Mcdonald Elementary School
- Manhattan Junior High School
Utilities
- Central Air
- Heating System Uses Natural Gas
Community Details
- Association fees include insurance
- Community Lake
Map
Home Values in the Area
Average Home Value in this Area
Tax History
| Year | Tax Paid | Tax Assessment Tax Assessment Total Assessment is a certain percentage of the fair market value that is determined by local assessors to be the total taxable value of land and additions on the property. | Land | Improvement |
|---|---|---|---|---|
| 2023 | $15,831 | $138,000 | $23,200 | $114,800 |
| 2022 | $4,191 | $13,000 | $13,000 | $0 |
| 2021 | $3,466 | $13,000 | $13,000 | $0 |
| 2020 | $10,968 | $13,000 | $13,000 | $0 |
| 2019 | $10,828 | $12,000 | $12,000 | $0 |
| 2018 | $210 | $2,050 | $2,050 | $0 |
| 2017 | $211 | $9,000 | $9,000 | $0 |
| 2016 | $4,706 | $1 | $1 | $0 |
| 2015 | $9,374 | $1 | $1 | $0 |
| 2014 | $9,374 | $1 | $1 | $0 |
| 2013 | $9,374 | $50 | $50 | $0 |
Property History
| Date | Event | Price | Change | Sq Ft Price |
|---|---|---|---|---|
| 06/11/2025 06/11/25 | Pending | -- | -- | -- |
| 06/10/2025 06/10/25 | Price Changed | $434,900 | -1.1% | $181 / Sq Ft |
| 05/28/2025 05/28/25 | Price Changed | $439,900 | -2.2% | $183 / Sq Ft |
| 05/14/2025 05/14/25 | For Sale | $449,900 | -- | $187 / Sq Ft |
Purchase History
| Date | Type | Sale Price | Title Company |
|---|---|---|---|
| Special Warranty Deed | $385,107 | -- | |
| Public Action Common In Florida Clerks Tax Deed Or Tax Deeds Or Property Sold For Taxes | -- | None Available |
Mortgage History
| Date | Status | Loan Amount | Loan Type |
|---|---|---|---|
| Open | $378,131 | FHA |
Similar Homes in Manhattan, IL
Source: Midwest Real Estate Data (MRED)
MLS Number: 12355813
APN: 14-12-16-109-022
- 15135 W Quincy Cir
- 15114 Quincy Cir
- 15255 Kenmare Cir
- 24952 Clare Cir
- Vacant Smith Rd
- 25242 Colligan St
- 14415 Butternut Ridge Dr
- 115 Julianne Ct
- 275 Prairie Ave
- 265 E Prairie St
- 25452 Colligan St
- 25355 Spring St
- 335 Jan St
- 15492 Ridgefield Dr
- 0 S State St
- 00 S State St
- 0000 Highway 52
- 0000 Waterford Ln
- 435 S State St
- 355 Lee St
