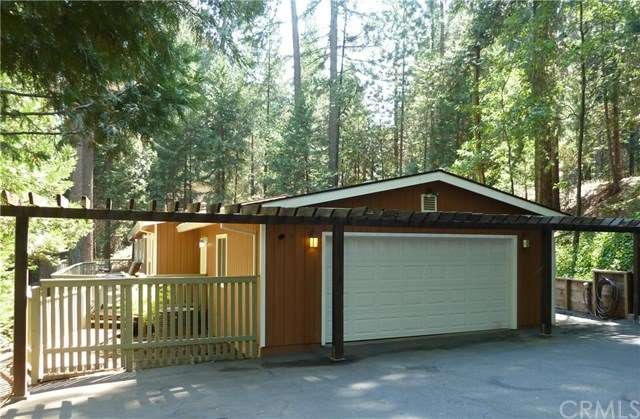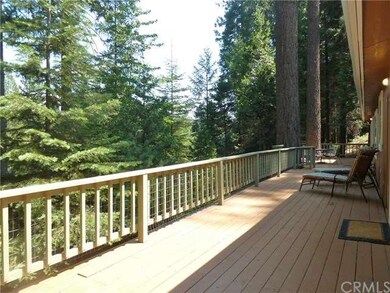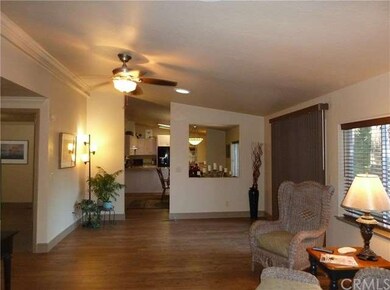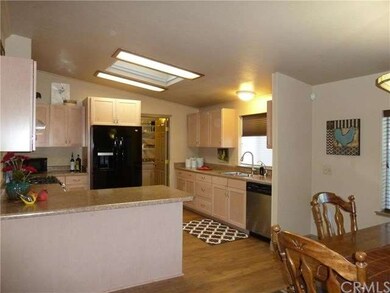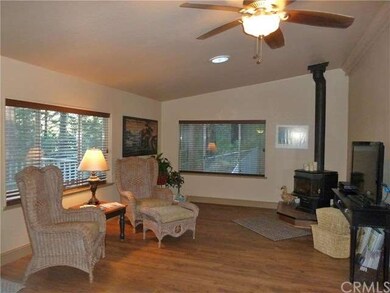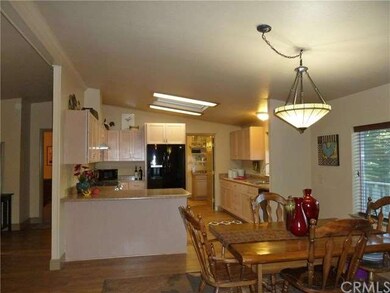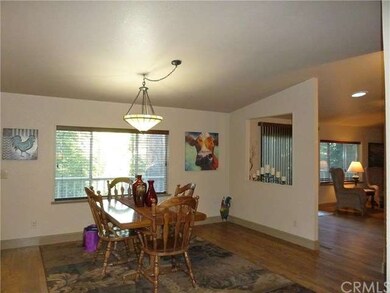
14866 Klamath Ct Magalia, CA 95954
Magalia NeighborhoodHighlights
- Spa
- View of Trees or Woods
- Near a National Forest
- Fishing
- Open Floorplan
- Secluded Lot
About This Home
As of December 2021BEAUTIFUL, SECLUDED SETTING & TOTALLY REMODELED! Amazing transformation with a wonderful new kitchen, new flooring, fresh paint in contemporary colors, and all the features & quality equal to any stick-built home...you won't believe this is a manufactured home! Wonderful ambiance with a huge deck across the back of the home, overlooking the private treed setting! The home has an open concept design with a living room, sunny dining room & kitchen with a breakfast counter & skylight. Delightful kitchen with new cabinets & countertops. There's a large family room with a cozy wood stove and easy access to the back deck, where you can enjoy the serene setting. The private Master Bedroom Suite has two closets and an elegant master bath with tub & shower. Several solar tubes in different areas of the home give a cozy glow to the home. Much of the back yard is fenced for pets or kids. The over-sized garage is finished with drywall & has a sink. Surrounded by lovely, low-maintenance landscaping so you can truly enjoy the peace & quiet without a lot of fuss! New roof, garage in 2012 - 2013, recent full interior remodel, there's nothing to do but move in! Don't just drive by, you have to see inside & the setting to appreciate all this home offers! Motivated Seller, note huge price reduction!!
Last Agent to Sell the Property
Real Estate Professionals License #01081602 Listed on: 08/24/2016
Property Details
Home Type
- Mobile/Manufactured
Year Built
- Built in 1991 | Remodeled
Lot Details
- 0.52 Acre Lot
- No Common Walls
- Cul-De-Sac
- Kennel
- Chain Link Fence
- Landscaped
- Secluded Lot
- Paved or Partially Paved Lot
- Lot Sloped Down
- Wooded Lot
- Private Yard
- Back and Front Yard
HOA Fees
- $21 Monthly HOA Fees
Parking
- 2 Car Direct Access Garage
- Parking Available
- Workshop in Garage
- Front Facing Garage
- Garage Door Opener
- Driveway
Property Views
- Woods
- Neighborhood
- Courtyard
Home Design
- Manufactured Home With Land
- Turnkey
- Permanent Foundation
- Raised Foundation
- Block Foundation
- Composition Roof
- Wood Siding
- Pre-Cast Concrete Construction
- Concrete Perimeter Foundation
Interior Spaces
- 1,742 Sq Ft Home
- 1-Story Property
- Open Floorplan
- Wired For Data
- Crown Molding
- Cathedral Ceiling
- Ceiling Fan
- Skylights
- Wood Burning Fireplace
- Free Standing Fireplace
- Double Pane Windows
- Blinds
- Window Screens
- Sliding Doors
- Panel Doors
- Family Room with Fireplace
- Great Room
- Living Room with Attached Deck
- L-Shaped Dining Room
- Formal Dining Room
- Workshop
- Storage
- Utility Room
Kitchen
- Breakfast Bar
- <<selfCleaningOvenToken>>
- Free-Standing Range
- Propane Range
- Range Hood
- Ice Maker
- Water Line To Refrigerator
- Dishwasher
- Laminate Countertops
- Disposal
Flooring
- Carpet
- Laminate
Bedrooms and Bathrooms
- 3 Bedrooms
- Walk-In Closet
- 2 Full Bathrooms
Laundry
- Laundry Room
- 220 Volts In Laundry
- Washer and Gas Dryer Hookup
Home Security
- Alarm System
- Security Lights
- Carbon Monoxide Detectors
Accessible Home Design
- Doors swing in
- No Interior Steps
- More Than Two Accessible Exits
- Low Pile Carpeting
- Accessible Parking
Outdoor Features
- Spa
- Concrete Porch or Patio
- Outbuilding
- Rain Gutters
Utilities
- Forced Air Heating and Cooling System
- Heating System Uses Propane
- Heating System Uses Wood
- 220 Volts in Kitchen
- Propane
- Water Purifier
- Water Softener
- Conventional Septic
- Cable TV Available
Listing and Financial Details
- Assessor Parcel Number 064690036000
Community Details
Overview
- Near a National Forest
- Foothills
- Mountainous Community
Amenities
- Service Entrance
Recreation
- Community Pool
- Community Spa
- Fishing
Similar Homes in Magalia, CA
Home Values in the Area
Average Home Value in this Area
Property History
| Date | Event | Price | Change | Sq Ft Price |
|---|---|---|---|---|
| 12/21/2021 12/21/21 | Sold | $268,000 | -10.4% | $154 / Sq Ft |
| 10/29/2021 10/29/21 | Pending | -- | -- | -- |
| 10/16/2021 10/16/21 | For Sale | $299,000 | +49.6% | $172 / Sq Ft |
| 11/07/2016 11/07/16 | Sold | $199,900 | 0.0% | $115 / Sq Ft |
| 10/01/2016 10/01/16 | Pending | -- | -- | -- |
| 09/29/2016 09/29/16 | Price Changed | $199,900 | -12.9% | $115 / Sq Ft |
| 09/12/2016 09/12/16 | Price Changed | $229,500 | -2.1% | $132 / Sq Ft |
| 08/24/2016 08/24/16 | For Sale | $234,500 | +30.4% | $135 / Sq Ft |
| 11/25/2015 11/25/15 | Sold | $179,900 | 0.0% | $103 / Sq Ft |
| 10/07/2015 10/07/15 | Pending | -- | -- | -- |
| 09/24/2015 09/24/15 | For Sale | $179,900 | +65.0% | $103 / Sq Ft |
| 06/05/2012 06/05/12 | Sold | $109,000 | -9.1% | $63 / Sq Ft |
| 05/23/2012 05/23/12 | Pending | -- | -- | -- |
| 05/18/2012 05/18/12 | Price Changed | $119,950 | 0.0% | $69 / Sq Ft |
| 05/18/2012 05/18/12 | For Sale | $119,950 | -11.1% | $69 / Sq Ft |
| 04/23/2012 04/23/12 | Pending | -- | -- | -- |
| 04/11/2012 04/11/12 | For Sale | $134,950 | -- | $77 / Sq Ft |
Tax History Compared to Growth
Agents Affiliated with this Home
-
Daniel Henry

Seller's Agent in 2021
Daniel Henry
Coldwell Banker Select Real Estate
(530) 519-5360
11 in this area
80 Total Sales
-
Lesa Martin

Buyer's Agent in 2021
Lesa Martin
Parkway Real Estate Co.
(530) 712-0853
4 in this area
56 Total Sales
-
Sue Soeth

Seller's Agent in 2016
Sue Soeth
Real Estate Professionals
(530) 876-3300
3 in this area
67 Total Sales
-
Rhonda Maehl

Seller's Agent in 2012
Rhonda Maehl
Century 21 Select Paradise
(530) 519-6546
241 in this area
450 Total Sales
-
Tammy Flicker

Buyer's Agent in 2012
Tammy Flicker
Go West Realty
(530) 370-7523
1 in this area
33 Total Sales
Map
Source: California Regional Multiple Listing Service (CRMLS)
MLS Number: PA16189096
- 14858 Colter Way
- 14801 Colter Way
- 14782 Colter Way
- 6175 Showdown Cir
- 14786 Masterson Way
- 14742 Colter Way
- 6269 Fremont Dr
- 6286 Columbine Rd
- 6174 Kilgord Ct
- 6170 Kilgord Ct
- 14862 Crescent Dr
- 6234 Kilgord Ct
- 14711 Lafayette Cir
- 14749 Vassar Ct
- 15100 Jack Pine Way
- 14693 Julliard Ct
- 14830 Del Oro Dr
- 14842 Upland Rd
- 14693 Lafayette Cir
- 15082 Torey Pine Rd
