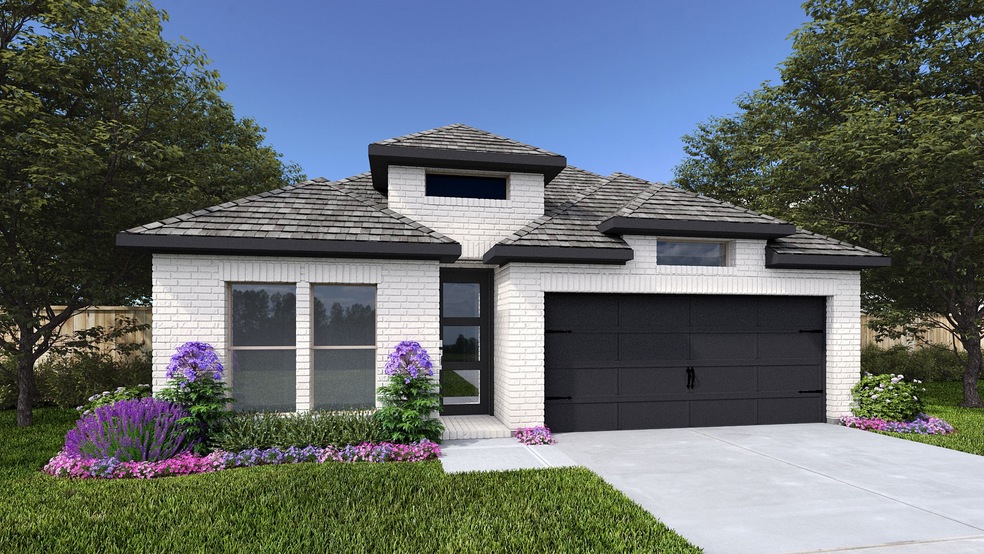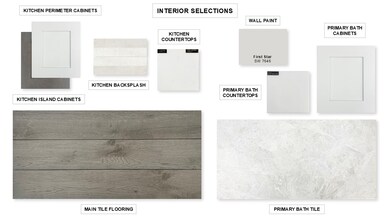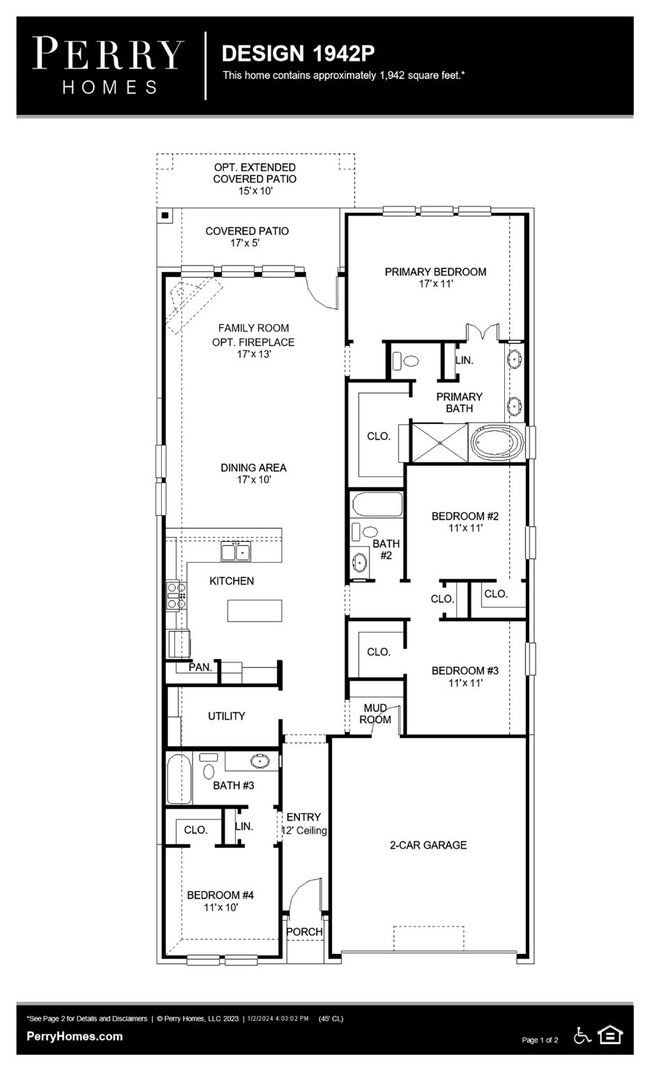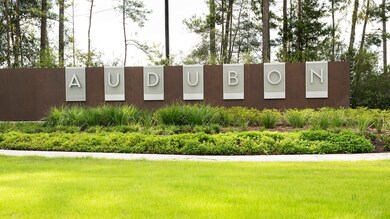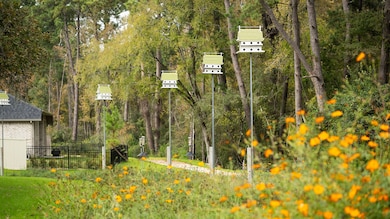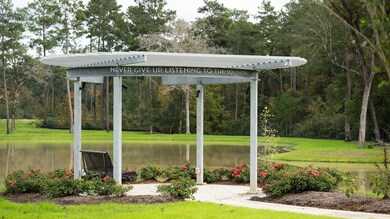
14866 Whistling Duck Ln Magnolia, TX 77354
Audubon NeighborhoodHighlights
- Under Construction
- Deck
- High Ceiling
- Willie E. Williams Elementary School Rated A-
- Traditional Architecture
- Quartz Countertops
About This Home
As of June 2025Step off the front porch into an extended entryway boasting a 12-foot ceiling. A secluded guest suite is off the main hallway and features a linen closet, full bathroom, and walk-in closet. As you past the utility room you enter into the living areas of the home. The kitchen includes an island with built-in seating and a walk-in pantry. The dining area extends into the family room which hosts a wall of windows. The primary bedroom boasts three large windows. French doors open into the primary bathroom featuring dual vanities, a linen closet, garden tub, glass enclosed shower, and generous walk-in closet. Secondary bedrooms boasting ample storage and a shared bathroom complete this floor plan. Extended covered backyard patio. Mud room off of the two-car garage.
Last Agent to Sell the Property
Perry Homes Realty, LLC License #0439466 Listed on: 02/04/2025
Home Details
Home Type
- Single Family
Year Built
- Built in 2025 | Under Construction
Lot Details
- 5,625 Sq Ft Lot
- Lot Dimensions are 45x125
- Southeast Facing Home
- Back Yard Fenced
- Sprinkler System
HOA Fees
- $154 Monthly HOA Fees
Parking
- 2 Car Attached Garage
Home Design
- Traditional Architecture
- Brick Exterior Construction
- Slab Foundation
- Composition Roof
- Stone Siding
Interior Spaces
- 1,942 Sq Ft Home
- 1-Story Property
- High Ceiling
- Ceiling Fan
- Formal Entry
- Family Room Off Kitchen
- Combination Dining and Living Room
- Utility Room
- Electric Dryer Hookup
Kitchen
- Breakfast Bar
- Electric Oven
- Gas Cooktop
- Microwave
- Dishwasher
- Quartz Countertops
- Disposal
Flooring
- Carpet
- Tile
Bedrooms and Bathrooms
- 4 Bedrooms
- 3 Full Bathrooms
- Double Vanity
- Soaking Tub
- Bathtub with Shower
- Separate Shower
Home Security
- Prewired Security
- Fire and Smoke Detector
Eco-Friendly Details
- Energy-Efficient Thermostat
- Ventilation
Outdoor Features
- Deck
- Covered patio or porch
Schools
- Audubon Elementary School
- Magnolia Junior High School
- Magnolia West High School
Utilities
- Central Heating and Cooling System
- Heating System Uses Gas
- Programmable Thermostat
Community Details
- Lead Association Management Association, Phone Number (281) 857-6027
- Built by Perry Homes
- Audubon Subdivision
- Greenbelt
Ownership History
Purchase Details
Home Financials for this Owner
Home Financials are based on the most recent Mortgage that was taken out on this home.Similar Homes in Magnolia, TX
Home Values in the Area
Average Home Value in this Area
Purchase History
| Date | Type | Sale Price | Title Company |
|---|---|---|---|
| Deed | -- | None Listed On Document |
Mortgage History
| Date | Status | Loan Amount | Loan Type |
|---|---|---|---|
| Open | $300,000 | New Conventional |
Property History
| Date | Event | Price | Change | Sq Ft Price |
|---|---|---|---|---|
| 06/24/2025 06/24/25 | Price Changed | $2,700 | -3.6% | $1 / Sq Ft |
| 06/16/2025 06/16/25 | Price Changed | $2,800 | -5.1% | $1 / Sq Ft |
| 06/05/2025 06/05/25 | For Rent | $2,950 | 0.0% | -- |
| 06/04/2025 06/04/25 | Sold | -- | -- | -- |
| 02/17/2025 02/17/25 | Pending | -- | -- | -- |
| 02/04/2025 02/04/25 | For Sale | $435,900 | -- | $224 / Sq Ft |
Tax History Compared to Growth
Tax History
| Year | Tax Paid | Tax Assessment Tax Assessment Total Assessment is a certain percentage of the fair market value that is determined by local assessors to be the total taxable value of land and additions on the property. | Land | Improvement |
|---|---|---|---|---|
| 2024 | -- | $40,600 | $40,600 | -- |
Agents Affiliated with this Home
-
Enrique Rosales

Seller's Agent in 2025
Enrique Rosales
AQUI Realty
(832) 482-4000
2 in this area
41 Total Sales
-
Lee Jones
L
Seller's Agent in 2025
Lee Jones
Perry Homes Realty, LLC
(713) 947-1750
105 in this area
11,495 Total Sales
-
Jenna Grenier
J
Buyer's Agent in 2025
Jenna Grenier
Key 2 Texas Realty
(281) 961-1160
2 in this area
4 Total Sales
Map
Source: Houston Association of REALTORS®
MLS Number: 60272486
APN: 2212-06-03000
- 14715 Band Tailed Pigeon Ct
- 14727 Band Tailed Pigeon Ct
- 103 Harlequin Duck Ct
- 119 Comber Rd
- 908 Pickering Oak Row
- 17308 Fm 1488 Rd
- 319 Stablebrook St
- 929 Silver Birch Branch
- 827 Deerhurst Ln
- 818 Deerhurst Ln
- 346 Pickwick Gardens Ln
- 335 Jewett Meadow Dr
- 322 Pickwick Gardens Ln
- 25701 Farm To Market Road 1488
- 323 Jewett Meadow Dr
- 307 Masked Duck Ct
- 311 Masked Duck Ct
- Welcome Home Center Coming Soon
- 265 Douglas Hills Dr
- 225 Douglas Hills Dr
