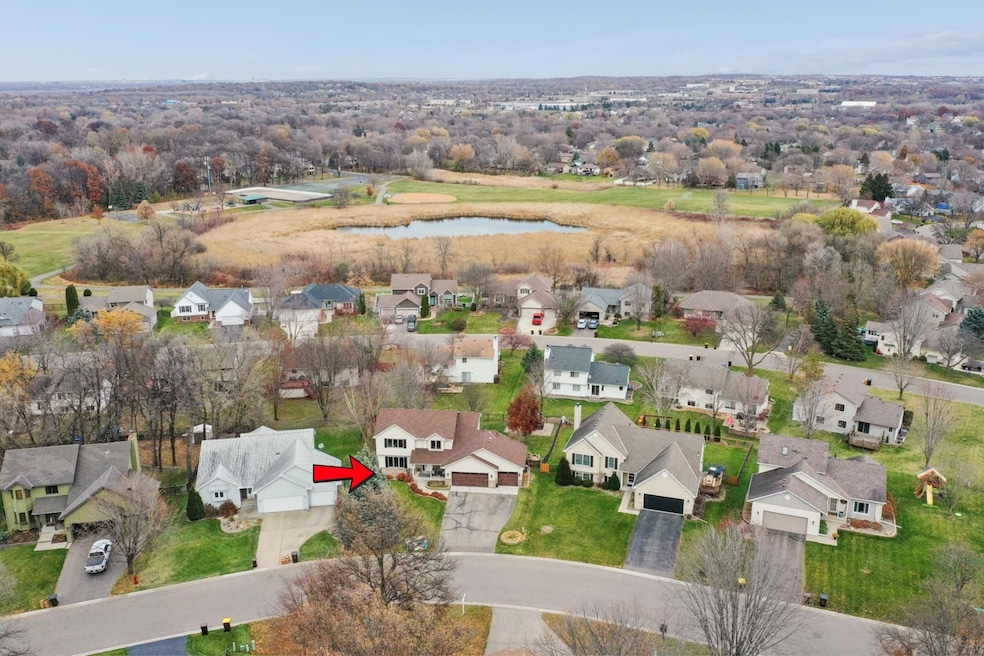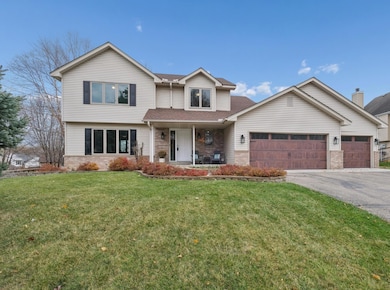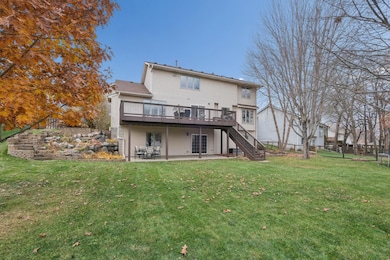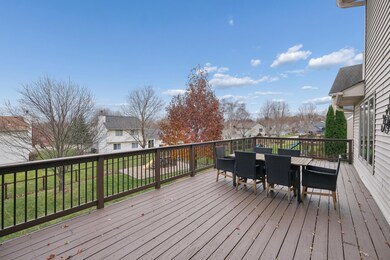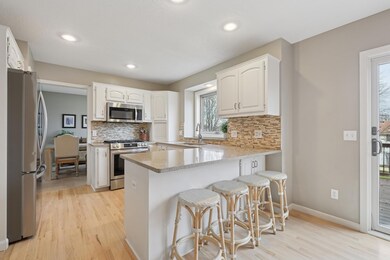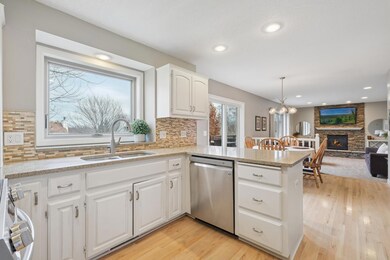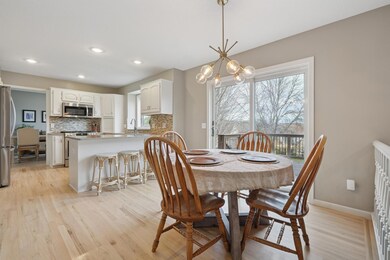14867 Oakwood Place Savage, MN 55378
Estimated payment $3,472/month
Highlights
- Deck
- Recreation Room
- Mud Room
- Redtail Ridge Elementary School Rated A-
- 2 Fireplaces
- No HOA
About This Home
Welcome to this beautifully updated 2-story home in the award-winning Prior Lake–Savage School District! With a classic vinyl-and-brick exterior and a long list of modern improvements, this home perfectly blends style, comfort, and everyday functionality. Step inside to find engineered wood floors throughout most of the main level, fresh finishes, and enameled woodwork that brightens each room. The main floor family room features a cozy gas fireplace and opens to the informal dining area, where a newer sliding glass door leads to an entertainment-sized deck, recently stained and ideal for gatherings. The kitchen offers new stainless appliances, including refrigerator, stove, and dishwasher. A new washer, dryer, and water softener add convenience and peace of mind. Upstairs, you’ll appreciate the remodeled primary and main bathrooms and the replaced windows on both the main and upper levels, enhancing comfort and energy efficiency. The walkout lower level expands your living space with a spacious amusement room, another gas fireplace, built-in counters and cabinetry, new carpeting, and a newly finished bathroom with shower. With a fifth bedroom, this level is perfect for guests, extended family, media, hobbies, or game nights. Outdoor enjoyment awaits with a large deck, patio, and fully fenced backyard—ideal for relaxing, playing, or gardening. The 3-car garage is heated and has an electric car charger. It also has new doors and openers, and has excellent storage. Beautifully maintained and extensively updated, this move-in-ready home offers exceptional value in a fantastic neighborhood.
Listing Agent
Coldwell Banker Realty Brokerage Phone: 612-481-6144 Listed on: 11/20/2025

Home Details
Home Type
- Single Family
Est. Annual Taxes
- $6,238
Year Built
- Built in 1994
Lot Details
- 0.26 Acre Lot
- Lot Dimensions are 133x67x130x66
- Property is Fully Fenced
- Chain Link Fence
- Few Trees
Parking
- 3 Car Attached Garage
- Heated Garage
- Insulated Garage
- Garage Door Opener
Home Design
- Vinyl Siding
Interior Spaces
- 2-Story Property
- 2 Fireplaces
- Gas Fireplace
- Mud Room
- Entrance Foyer
- Family Room
- Living Room
- Dining Room
- Recreation Room
Kitchen
- Range
- Microwave
- Dishwasher
- Stainless Steel Appliances
- Disposal
- The kitchen features windows
Bedrooms and Bathrooms
- 5 Bedrooms
Laundry
- Laundry Room
- Dryer
- Washer
Finished Basement
- Walk-Out Basement
- Basement Fills Entire Space Under The House
- Drain
- Basement Storage
- Natural lighting in basement
Outdoor Features
- Deck
- Patio
Utilities
- Forced Air Heating and Cooling System
- Vented Exhaust Fan
Community Details
- No Home Owners Association
- Dufferin Park 4Th Add Subdivision
- Electric Vehicle Charging Station
Listing and Financial Details
- Assessor Parcel Number 262070490
Map
Home Values in the Area
Average Home Value in this Area
Tax History
| Year | Tax Paid | Tax Assessment Tax Assessment Total Assessment is a certain percentage of the fair market value that is determined by local assessors to be the total taxable value of land and additions on the property. | Land | Improvement |
|---|---|---|---|---|
| 2025 | $6,238 | $466,500 | $162,500 | $304,000 |
| 2024 | $5,324 | $465,900 | $162,500 | $303,400 |
| 2023 | $5,192 | $467,800 | $162,500 | $305,300 |
| 2022 | $4,816 | $462,400 | $171,000 | $291,400 |
| 2021 | $4,628 | $395,700 | $135,900 | $259,800 |
| 2020 | $4,478 | $367,500 | $109,800 | $257,700 |
| 2019 | $4,542 | $346,900 | $99,000 | $247,900 |
| 2018 | $4,426 | $0 | $0 | $0 |
| 2016 | $5,396 | $0 | $0 | $0 |
| 2014 | -- | $0 | $0 | $0 |
Purchase History
| Date | Type | Sale Price | Title Company |
|---|---|---|---|
| Warranty Deed | $349,900 | Burnet Title | |
| Warranty Deed | $309,900 | -- |
Mortgage History
| Date | Status | Loan Amount | Loan Type |
|---|---|---|---|
| Open | $279,900 | New Conventional |
Source: NorthstarMLS
MLS Number: 6809462
APN: 26-207-049-0
- 14872 Oakwood Place
- 14774 Yosemite Ave S
- 5298 S Park Dr
- 4889 Spruce Ln
- 4896 Spruce Ln
- 4855 S Park Dr
- 4869 Linden Cove Ln
- 4759 Linden Cove Ln
- 4725 Linden Cove Ln
- 4729 Linden Cove Ln
- 14916 Overlook Dr
- 14606 Beverly Ln
- 14344 Alabama Ave S
- 14520 Beverly Ln
- 14388 Kipling Ave S
- 6306 Brook Ln
- 6708 Chadwick Dr
- 4291 W 150th St
- 4448 W 144th St
- 4116 N River Run
- 3950 W 141st St
- 13958 Edgewood Ave
- 14709 W Burnsville Pkwy
- 4421 W 137th St
- 2721 Westcliffe Dr
- 15012 Viewcrest Ln
- 1711 W 143rd St
- 1995 W 136th St
- 1311 W 143rd St
- 4029 127th Trail
- 12625 Monterey Ave S
- 13401 Morgan Ave S
- 4142 126th St W
- 943 Earley Lake Curve
- 4350 124th St W
- 2525 Williams Dr
- 1701 W Burnsville Pkwy W
- 4735 123rd St W
- 4256 W 124th St
- 4615 W 123rd St W
