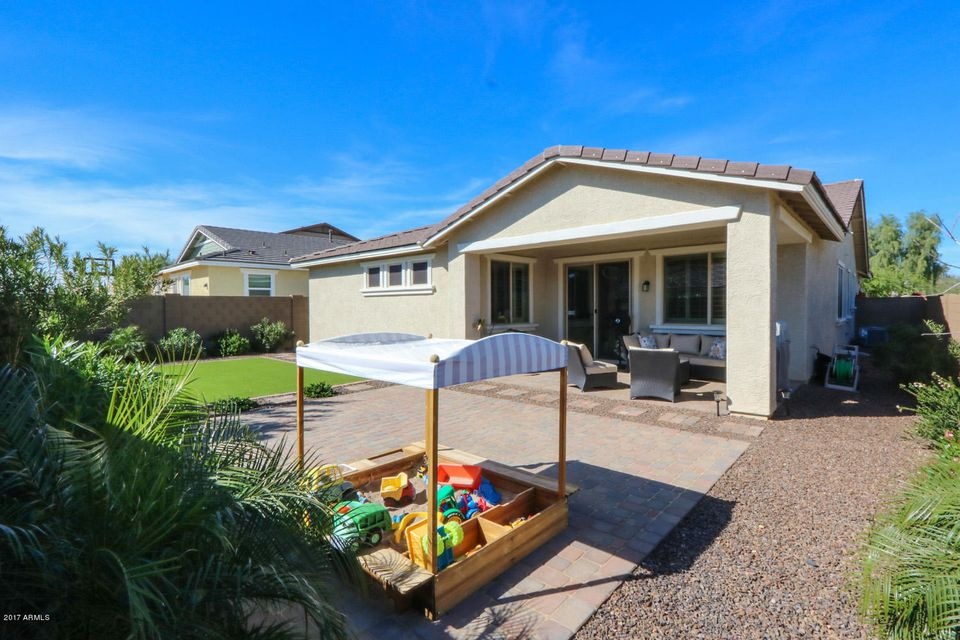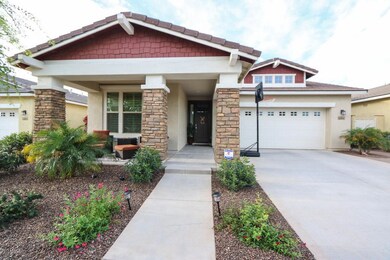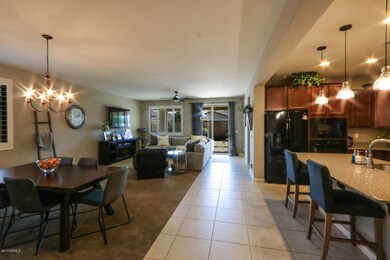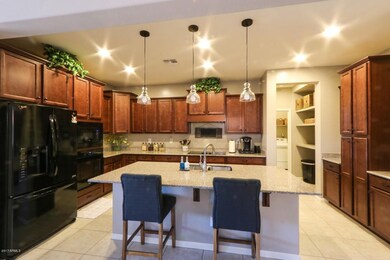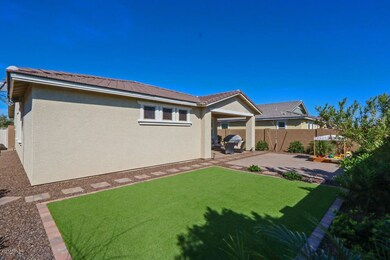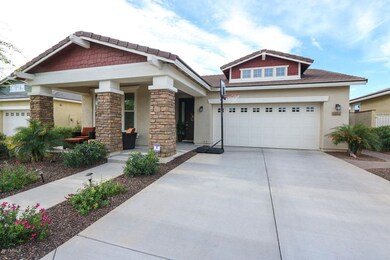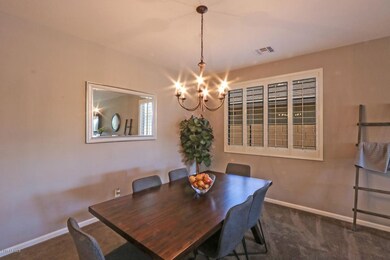
14869 W Pershing St Surprise, AZ 85379
Highlights
- Fitness Center
- Clubhouse
- Granite Countertops
- Mountain View
- Contemporary Architecture
- 3-minute walk to Veranda Park
About This Home
As of December 2019WELCOME HOME!!! HIGHLY SOUGHT-AFTER FAMILY COMMUNITY OF MARLEY PARK W/POOLS 15 PARKS +++ AMENITIES, Near ''A'' Rated CHARTER SCHOOL. Pristine From Front To Back w/Charming Front Porch & Private Lushly Landscaped Backyard Oasis w/Pavers, Artificial Grass + FABULOUS SUNSETS!!! OPEN Split 3 Bedrooms, + 4th Bedroom/Office/Flex Room, & 2 Baths w/PLANTATION SHUTTER THROUGHOUT, 18' Neutral Tile In All The Right Places, Custom Neutral Paint. Open Kitchen w/Upgraded Staggered Cabinets, Large Island, Granite Counters, Upgraded Black Appliances, Master Split From Other Bedrooms W/Large Walk-In Closet, Master Bath w/Dual Sinks, Soaking Tub, Walk-In Shower + Private Toilet Room. Other Bedrooms Split w/Bath. Hurry In This Will Not Last!!!
Last Agent to Sell the Property
Gary Friberg
Coldwell Banker Realty License #SA630036000 Listed on: 03/11/2017
Co-Listed By
Mischele Friberg
Coldwell Banker Realty License #SA630956000
Home Details
Home Type
- Single Family
Est. Annual Taxes
- $2,348
Year Built
- Built in 2015
Lot Details
- 6,272 Sq Ft Lot
- Desert faces the front and back of the property
- Block Wall Fence
- Artificial Turf
- Front and Back Yard Sprinklers
- Sprinklers on Timer
HOA Fees
- $106 Monthly HOA Fees
Parking
- 2 Car Direct Access Garage
- Garage Door Opener
Home Design
- Contemporary Architecture
- Wood Frame Construction
- Tile Roof
- Stucco
Interior Spaces
- 1,907 Sq Ft Home
- 1-Story Property
- Ceiling height of 9 feet or more
- Ceiling Fan
- Double Pane Windows
- Low Emissivity Windows
- Vinyl Clad Windows
- Solar Screens
- Mountain Views
Kitchen
- Breakfast Bar
- Built-In Microwave
- Kitchen Island
- Granite Countertops
Flooring
- Carpet
- Tile
Bedrooms and Bathrooms
- 3 Bedrooms
- Primary Bathroom is a Full Bathroom
- 2 Bathrooms
- Dual Vanity Sinks in Primary Bathroom
- Bathtub With Separate Shower Stall
Outdoor Features
- Covered patio or porch
- Playground
Schools
- Marley Park Elementary School
- Dysart High Middle School
- Dysart High School
Utilities
- Refrigerated Cooling System
- Heating System Uses Natural Gas
- Water Softener
- High Speed Internet
- Cable TV Available
Additional Features
- No Interior Steps
- Property is near a bus stop
Listing and Financial Details
- Tax Lot 12095
- Assessor Parcel Number 509-11-705
Community Details
Overview
- Association fees include ground maintenance, street maintenance
- Marley Park Comm. Association, Phone Number (623) 466-8820
- Built by Mattamy Homes
- Marley Park Pcl 12 Lots 12093 Thru 12192 And Tract Subdivision, Coventry Floorplan
- FHA/VA Approved Complex
Amenities
- Clubhouse
- Theater or Screening Room
- Recreation Room
Recreation
- Community Playground
- Fitness Center
- Heated Community Pool
- Community Spa
- Bike Trail
Ownership History
Purchase Details
Home Financials for this Owner
Home Financials are based on the most recent Mortgage that was taken out on this home.Purchase Details
Home Financials for this Owner
Home Financials are based on the most recent Mortgage that was taken out on this home.Purchase Details
Home Financials for this Owner
Home Financials are based on the most recent Mortgage that was taken out on this home.Purchase Details
Home Financials for this Owner
Home Financials are based on the most recent Mortgage that was taken out on this home.Similar Homes in the area
Home Values in the Area
Average Home Value in this Area
Purchase History
| Date | Type | Sale Price | Title Company |
|---|---|---|---|
| Warranty Deed | $300,000 | First Arizona Title Agency | |
| Interfamily Deed Transfer | -- | Lawyers Title Of Arizona Inc | |
| Warranty Deed | $278,000 | Lawyers Title Of Arizona Inc | |
| Warranty Deed | $233,490 | Security Title Agency Inc |
Mortgage History
| Date | Status | Loan Amount | Loan Type |
|---|---|---|---|
| Open | $210,000 | New Conventional | |
| Previous Owner | $272,964 | FHA | |
| Previous Owner | $202,455 | VA |
Property History
| Date | Event | Price | Change | Sq Ft Price |
|---|---|---|---|---|
| 12/18/2019 12/18/19 | Sold | $300,000 | 0.0% | $157 / Sq Ft |
| 09/12/2019 09/12/19 | For Sale | $300,000 | +7.9% | $157 / Sq Ft |
| 05/15/2017 05/15/17 | Sold | $278,000 | +1.5% | $146 / Sq Ft |
| 03/15/2017 03/15/17 | Pending | -- | -- | -- |
| 03/11/2017 03/11/17 | For Sale | $274,000 | -- | $144 / Sq Ft |
Tax History Compared to Growth
Tax History
| Year | Tax Paid | Tax Assessment Tax Assessment Total Assessment is a certain percentage of the fair market value that is determined by local assessors to be the total taxable value of land and additions on the property. | Land | Improvement |
|---|---|---|---|---|
| 2025 | $2,538 | $24,736 | -- | -- |
| 2024 | $2,531 | $23,558 | -- | -- |
| 2023 | $2,531 | $34,820 | $6,960 | $27,860 |
| 2022 | $2,636 | $26,450 | $5,290 | $21,160 |
| 2021 | $2,708 | $24,860 | $4,970 | $19,890 |
| 2020 | $2,662 | $23,700 | $4,740 | $18,960 |
| 2019 | $2,732 | $22,330 | $4,460 | $17,870 |
| 2018 | $2,596 | $20,920 | $4,180 | $16,740 |
| 2017 | $2,458 | $21,130 | $4,220 | $16,910 |
| 2016 | $1,593 | $21,260 | $4,250 | $17,010 |
| 2015 | $317 | $5,136 | $5,136 | $0 |
Agents Affiliated with this Home
-
Brian Hines

Seller's Agent in 2019
Brian Hines
HomeSmart
(602) 614-8822
2 in this area
47 Total Sales
-
John Salas
J
Buyer's Agent in 2019
John Salas
A.Z. & Associates Real Estate Group
5 in this area
45 Total Sales
-
G
Seller's Agent in 2017
Gary Friberg
Coldwell Banker Realty
-
M
Seller Co-Listing Agent in 2017
Mischele Friberg
Coldwell Banker Realty
-
Steve Valentine

Buyer's Agent in 2017
Steve Valentine
Real Broker
(602) 806-1341
11 in this area
248 Total Sales
Map
Source: Arizona Regional Multiple Listing Service (ARMLS)
MLS Number: 5574827
APN: 509-11-705
- 13380 N 148th Ave
- 14793 W Surrey Dr
- 14897 W Valentine St
- 14770 W Voltaire St
- 14601 W Valentine St
- 13695 N 148th Dr
- 14916 W Georgia Dr
- 14627 W Valentine St
- 14587 W Alexandria Way
- 13824 N 148th Ln
- 14598 W Wood Dr
- 14878 W Windrose Dr
- 14586 W Wood Dr
- 13718 N 150th Dr
- 13608 N 150th Ln
- 13259 N 145th Ln
- 13247 N 145th Ln
- 13219 N 145th Ln
- 15141 W Alexandria Way
- 13722 N 150th Ln
