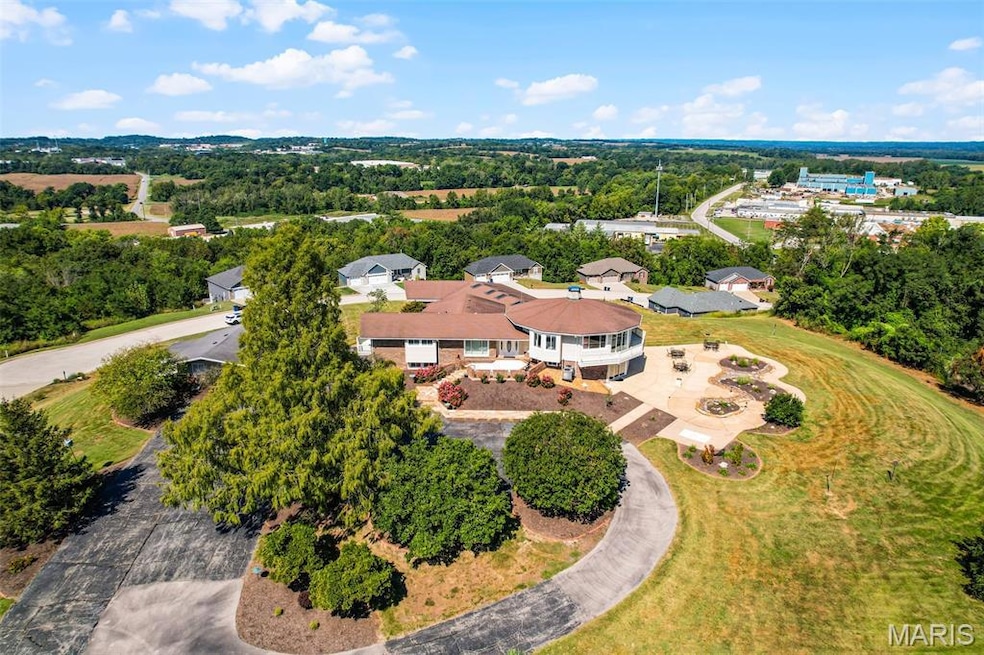
1487 Rock Ln Washington, MO 63090
Estimated payment $5,300/month
Highlights
- Indoor Pool
- Second Garage
- Open Floorplan
- Home Theater
- RV or Boat Parking
- Deck
About This Home
Welcome to your dream home, where breathtaking muti-county, panoramic views meet refinement. Nestled on the bluffs of the Missouri river in the heart of Washington, this exquisite, once in a generation, property offers a rare blend of elegance and tranquility. Enjoy stunning sunsets and serene landscapes from the 360-degree view, perfect for entertaining or relaxing. The spacious layout in this meticulously designed home provides ample space for family and guests. Cook in style with an oversized kitchen that opens to a large great room. Utilize the second kitchen, which is conveniently located to an outside-entertainment area for larger gatherings. Enhance your wellness with a home gym that is located just steps away from an indoor heated swimming pool. Within walking distance of the picturesque Lions Lake and adjacent to a Nature Reserve. Just minutes away from historic downtown Washington, enjoy unique shopping and dining along the Missouri River. Schedule your private tour today!
Listing Agent
Coldwell Banker Premier Group License #2019020496 Listed on: 07/09/2025

Home Details
Home Type
- Single Family
Est. Annual Taxes
- $5,089
Year Built
- Built in 1966
Lot Details
- 3.4 Acre Lot
Parking
- 5 Car Attached Garage
- Second Garage
- Garage Door Opener
- Circular Driveway
- Additional Parking
- RV or Boat Parking
Home Design
- Split Level Home
- Brick Exterior Construction
- Frame Construction
- Vinyl Siding
- Metal Construction or Metal Frame
Interior Spaces
- 8,406 Sq Ft Home
- Elevator
- Open Floorplan
- Bookcases
- Cathedral Ceiling
- Ceiling Fan
- Skylights
- Circulating Fireplace
- Fireplace Features Blower Fan
- Low Emissivity Windows
- Insulated Windows
- Window Treatments
- Pocket Doors
- Sliding Doors
- Panel Doors
- Entrance Foyer
- Great Room with Fireplace
- 2 Fireplaces
- Family Room
- Living Room with Fireplace
- Breakfast Room
- Dining Room
- Home Theater
- Home Office
- Bonus Room
- Home Gym
- Attic Fan
- Laundry Room
Kitchen
- Eat-In Kitchen
- Breakfast Bar
- Butlers Pantry
- Built-In Oven
- Electric Cooktop
- Free-Standing Range
- Down Draft Cooktop
- Dishwasher
- Kitchen Island
- Disposal
Flooring
- Parquet
- Carpet
- Marble
- Ceramic Tile
- Vinyl
Bedrooms and Bathrooms
- Double Vanity
- Easy To Use Faucet Levers
Basement
- Finished Basement Bathroom
- Basement Window Egress
Outdoor Features
- Indoor Pool
- Balcony
- Deck
- Pole Barn
Schools
- Washington West Elem. Elementary School
- Washington Middle School
- Washington High School
Utilities
- Humidifier
- Zoned Heating System
- Heat Pump System
- Baseboard Heating
- Electric Water Heater
- Water Softener
- High Speed Internet
Community Details
- No Home Owners Association
Listing and Financial Details
- Assessor Parcel Number 10-5-160-0-099-068000
Map
Home Values in the Area
Average Home Value in this Area
Tax History
| Year | Tax Paid | Tax Assessment Tax Assessment Total Assessment is a certain percentage of the fair market value that is determined by local assessors to be the total taxable value of land and additions on the property. | Land | Improvement |
|---|---|---|---|---|
| 2024 | $5,088 | $89,646 | $0 | $0 |
| 2023 | $5,088 | $89,646 | $0 | $0 |
| 2022 | $4,743 | $83,473 | $0 | $0 |
| 2021 | $4,730 | $83,473 | $0 | $0 |
| 2020 | $4,448 | $75,599 | $0 | $0 |
| 2019 | $4,439 | $75,599 | $0 | $0 |
| 2018 | $4,352 | $73,542 | $0 | $0 |
| 2017 | $4,345 | $73,542 | $0 | $0 |
| 2016 | $3,766 | $64,849 | $0 | $0 |
| 2015 | $3,764 | $64,849 | $0 | $0 |
| 2014 | $3,802 | $65,540 | $0 | $0 |
Property History
| Date | Event | Price | Change | Sq Ft Price |
|---|---|---|---|---|
| 07/09/2025 07/09/25 | For Sale | $895,000 | -- | $106 / Sq Ft |
Purchase History
| Date | Type | Sale Price | Title Company |
|---|---|---|---|
| Interfamily Deed Transfer | -- | -- |
Similar Homes in Washington, MO
Source: MARIS MLS
MLS Number: MIS25046082
APN: 10-5-160-0-099-068000
- 101 Carmel Ln
- 1303 W Main St
- 241 High St
- 300 Fair St
- 310 Fair St
- 405 Windy Hills Dr
- 305 Williams St
- 21 Village Ct W Unit 201
- 7 Village Ct W Unit 201
- 1221 W 7th St
- 615 Horn St
- 11 Village Ct W Unit 102
- 515 Cottage Park Ln
- 403 Stafford St
- 320 Olive St
- 6 Dubois Ct
- 1175 W 9th St
- 918 Hanover Way
- 405 Cedar St
- 504 W 5th St
- 615 Horn St
- 1017 Don Ave
- 726 E 5th St
- 1901 High
- 210 Wenona Dr
- 1399 W Springfield Ave
- 101 Chapel Ridge Dr
- 155 Summit Valley Loop
- 1406 Wheatfield Ln
- 687 Benton St
- 990 S Lay Ave
- 1517 W Pacific St
- 626 Palisades Dr
- 716 Tall Oaks Dr Unit multiple units
- 627 Palisades Dr
- 628 Palisades Dr
- 110 Bella Hollow
- 411 Split Rail Dr
- 106 Harrow Dr
- 505-525 Dogleg Ct






