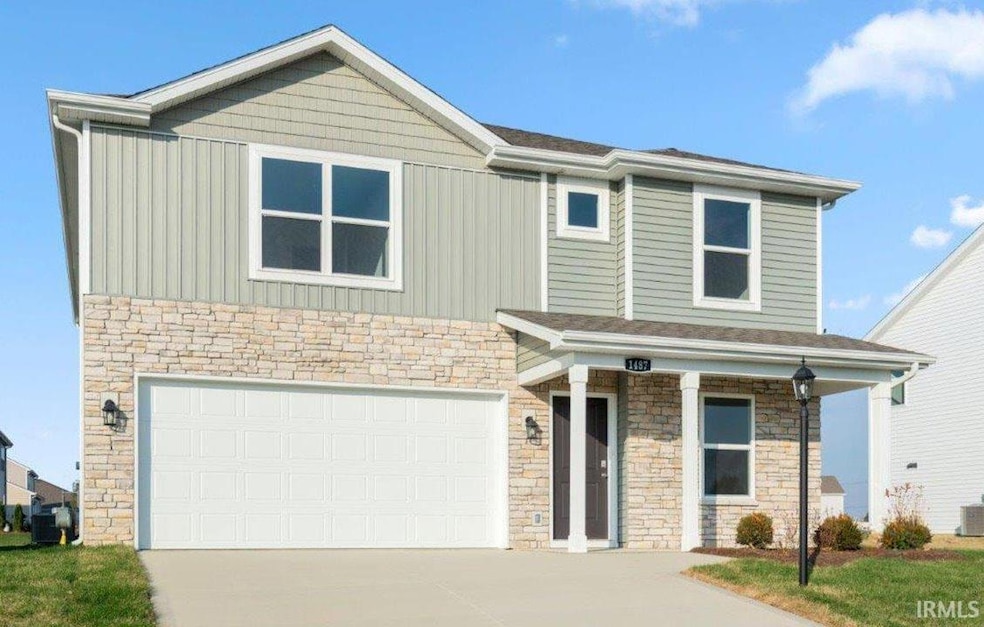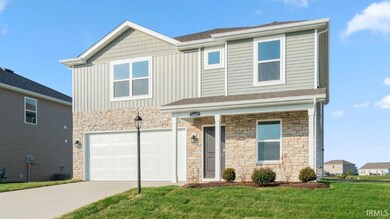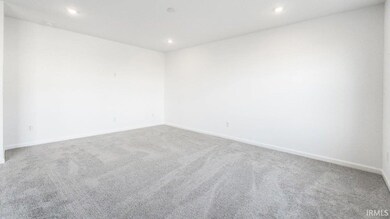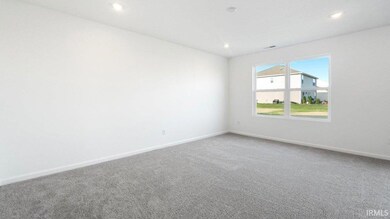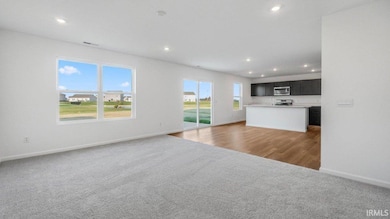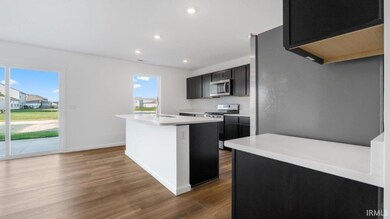
1487 Stuckey Pointe Pass Fort Wayne, IN 46818
Southwest Fort Wayne NeighborhoodHighlights
- Open Floorplan
- Lake, Pond or Stream
- Backs to Open Ground
- Homestead Senior High School Rated A
- Traditional Architecture
- Covered Patio or Porch
About This Home
As of February 2025Start Your Home Search With Us! Welcome to a new lifestyle & new home! Come experience the high quality of our new homes made w/ precise craftsmanship, desirable floorplans and modern interiors & exteriors. Located in the 46818 within our charming Livingston Lakes Community, we present our HOLCOMBE floor plan, which is a spacious two story that showcases 2,356 sq ft | 4 Bed | 2.5 Bath w/ 2 Car Garage of comfortable living! Upon entering the foyer there’s a wonderful study that would make for a perfect office or den w/ a half bath conveniently nearby. Live comfortably & entertain in style w/ an open flow great room, dining, and kitchen. The spacious kitchen offers shaker-style cabinets, stainless steel appliances, walk-in pantry & large island w/ sink and plenty of seating. Cleverly situated away from the front door is an inviting half-turn staircase leading you to unwind in the upper level. The comfortably large Main Bedroom features a deluxe bath w/ separate throne room & ample storage in the walk-in closet. Just down the hall is the spacious laundry room, storage/utility closet, and the other full bath. The remaining 3 bedrooms all boast good size closets & plenty of space for furniture. All D.R. Horton Fort Wayne homes include our Americas Smart Home® Technology, a favorite of our homeowners, which allows you to monitor & control your home. Schedule your tour today!
Last Agent to Sell the Property
DRH Realty of Indiana, LLC Listed on: 12/30/2024
Home Details
Home Type
- Single Family
Year Built
- Built in 2024
Lot Details
- 8,400 Sq Ft Lot
- Lot Dimensions are 140 x 140 x 60 x 60
- Backs to Open Ground
- Level Lot
HOA Fees
- $29 Monthly HOA Fees
Parking
- 2 Car Attached Garage
- Driveway
Home Design
- Traditional Architecture
- Slab Foundation
- Poured Concrete
- Shingle Roof
- Stone Exterior Construction
- Vinyl Construction Material
Interior Spaces
- 2-Story Property
- Open Floorplan
- Washer and Electric Dryer Hookup
Kitchen
- Eat-In Kitchen
- Walk-In Pantry
- Kitchen Island
- Disposal
Flooring
- Carpet
- Vinyl
Bedrooms and Bathrooms
- 4 Bedrooms
- En-Suite Primary Bedroom
- Walk-In Closet
- Bathtub with Shower
- Separate Shower
Outdoor Features
- Lake, Pond or Stream
- Covered Patio or Porch
Location
- Suburban Location
Schools
- Deer Ridge Elementary School
- Woodside Middle School
- Homestead High School
Utilities
- Forced Air Heating and Cooling System
- SEER Rated 14+ Air Conditioning Units
- Heating System Uses Gas
- Smart Home Wiring
Community Details
- Built by D. R. Horton
- Livingston Lakes Subdivision
Listing and Financial Details
- Home warranty included in the sale of the property
- Assessor Parcel Number 02-11-04-205-004.000-038
- Seller Concessions Offered
Ownership History
Purchase Details
Home Financials for this Owner
Home Financials are based on the most recent Mortgage that was taken out on this home.Purchase Details
Similar Homes in Fort Wayne, IN
Home Values in the Area
Average Home Value in this Area
Purchase History
| Date | Type | Sale Price | Title Company |
|---|---|---|---|
| Special Warranty Deed | $306,600 | Metropolitan Title Of In | |
| Warranty Deed | $4,565,200 | None Listed On Document |
Mortgage History
| Date | Status | Loan Amount | Loan Type |
|---|---|---|---|
| Open | $301,046 | FHA |
Property History
| Date | Event | Price | Change | Sq Ft Price |
|---|---|---|---|---|
| 02/21/2025 02/21/25 | Sold | $306,600 | -2.0% | $130 / Sq Ft |
| 01/30/2025 01/30/25 | Pending | -- | -- | -- |
| 12/30/2024 12/30/24 | For Sale | $312,900 | -- | $133 / Sq Ft |
Tax History Compared to Growth
Tax History
| Year | Tax Paid | Tax Assessment Tax Assessment Total Assessment is a certain percentage of the fair market value that is determined by local assessors to be the total taxable value of land and additions on the property. | Land | Improvement |
|---|---|---|---|---|
| 2024 | -- | $600 | $600 | -- |
Agents Affiliated with this Home
-
Jihan Rachel Brooks

Seller's Agent in 2025
Jihan Rachel Brooks
DRH Realty of Indiana, LLC
(260) 760-1087
18 in this area
103 Total Sales
-
Oleg Brown

Buyer's Agent in 2025
Oleg Brown
One Real Estate, LLC
(260) 460-0553
9 in this area
51 Total Sales
Map
Source: Indiana Regional MLS
MLS Number: 202448266
APN: 02-11-04-205-004.000-038
- 1330 Stuckey Pointe Pass
- 1276 Stuckey Pointe Pass
- 1244 Stuckey Pointe Pass
- 1232 Stuckey Pointe Pass
- Elder Plan at Livingston Lakes
- Harmony Plan at Livingston Lakes
- Stamford Plan at Livingston Lakes
- Henley Plan at Livingston Lakes
- Taylor Plan at Livingston Lakes
- Bellamy Plan at Livingston Lakes
- Erie Plan at Livingston Lakes - Paired Villas
- Olsen Twin Plan at Livingston Lakes - Paired Villas
- Hardin Plan at Livingston Lakes - Paired Villas
- Wabash Plan at Livingston Lakes - Paired Villas
- 1210 Stuckey Pointe Pass
- 1108 Stuckey Pointe Pass
- 11245 Winter Quarters Pass
- 1066 Stuckey Pointe Pass
- 1104 Butler Lake Ct
- 1041 Stuckey Pointe Pass
