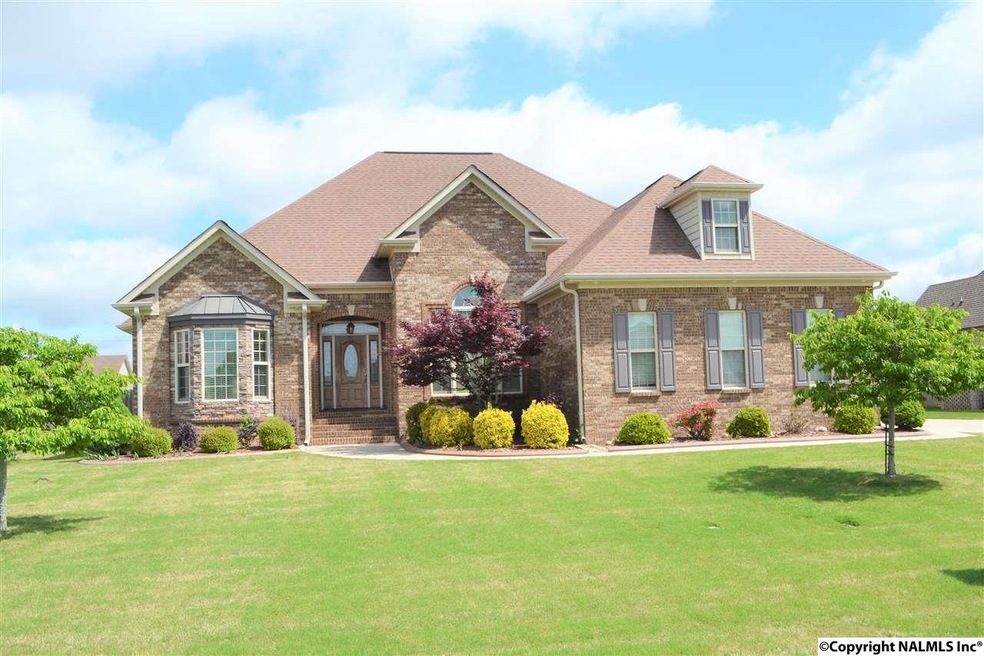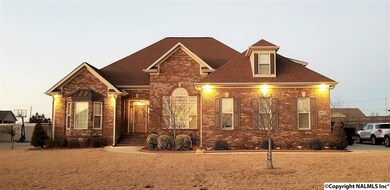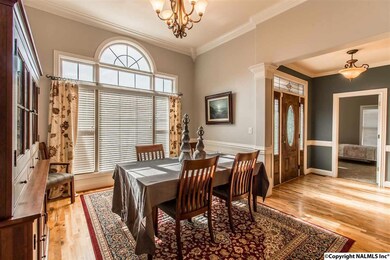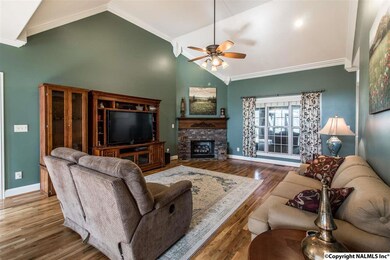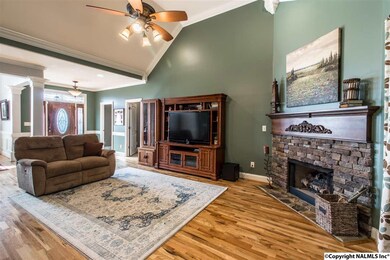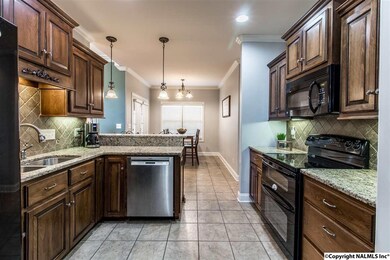
14872 Birchbark St Athens, AL 35613
Estimated Value: $398,000 - $517,000
Highlights
- Traditional Architecture
- Main Floor Primary Bedroom
- Two cooling system units
- Creekside Elementary School Rated A-
- No HOA
- Multiple Heating Units
About This Home
As of June 2019The open & spacious interior design is evident from the moment you walk through the front door. You will find a dining area worthy of the finest gourmet meals. It opens into the family room where you'll spend time gathered around the lovely stone fireplace. Vaulted ceiling, recessed lights, hardwoods & crown molding are added bonuses. The kitchen offers granite counter tops, bar area, pantry & is adjacent to the breakfast area. The spacious master suite has a bay window, double trey ceiling, crown molding and his & her closets. Glamour bath with jetted tub, glass enclosed tile shower and separate vanities. Bonus room with office area and 3/4 bath. 15x10 sunroom with casement windows.
Home Details
Home Type
- Single Family
Est. Annual Taxes
- $1,305
Year Built
- 2011
Lot Details
- 0.43 Acre Lot
- Lot Dimensions are 104.34 x 179.98
Home Design
- Traditional Architecture
Interior Spaces
- 2,960 Sq Ft Home
- Gas Log Fireplace
- Crawl Space
Kitchen
- Oven or Range
- Microwave
- Dishwasher
Bedrooms and Bathrooms
- 4 Bedrooms
- Primary Bedroom on Main
Schools
- East Middle Elementary School
- East Limestone High School
Utilities
- Two cooling system units
- Multiple Heating Units
- Septic Tank
Community Details
- No Home Owners Association
- Built by CARDEN HOME BUILDERS
- Tremont Subdivision
Listing and Financial Details
- Tax Lot 5
- Assessor Parcel Number 09 05 21 0 000 010.007.000
Ownership History
Purchase Details
Home Financials for this Owner
Home Financials are based on the most recent Mortgage that was taken out on this home.Purchase Details
Home Financials for this Owner
Home Financials are based on the most recent Mortgage that was taken out on this home.Similar Homes in Athens, AL
Home Values in the Area
Average Home Value in this Area
Purchase History
| Date | Buyer | Sale Price | Title Company |
|---|---|---|---|
| Harrell Justin Blake | $313,500 | None Available | |
| Gowan Adam | -- | -- |
Mortgage History
| Date | Status | Borrower | Loan Amount |
|---|---|---|---|
| Open | Harrell Justin Blake | $297,825 | |
| Previous Owner | Gowan Adam | $92,500 | |
| Previous Owner | Gowan Adam K | $190,000 | |
| Previous Owner | Gowan Adam K | $226,800 | |
| Previous Owner | Gowan Adam | $160,385 | |
| Previous Owner | Gowan Adam | $42,000 | |
| Previous Owner | Gowan Adam | $168,000 |
Property History
| Date | Event | Price | Change | Sq Ft Price |
|---|---|---|---|---|
| 09/20/2019 09/20/19 | Off Market | $313,500 | -- | -- |
| 06/21/2019 06/21/19 | Sold | $313,500 | -0.5% | $106 / Sq Ft |
| 05/22/2019 05/22/19 | Pending | -- | -- | -- |
| 05/14/2019 05/14/19 | Price Changed | $315,000 | -0.9% | $106 / Sq Ft |
| 04/23/2019 04/23/19 | For Sale | $318,000 | 0.0% | $107 / Sq Ft |
| 04/05/2019 04/05/19 | Pending | -- | -- | -- |
| 01/22/2019 01/22/19 | For Sale | $318,000 | -- | $107 / Sq Ft |
Tax History Compared to Growth
Tax History
| Year | Tax Paid | Tax Assessment Tax Assessment Total Assessment is a certain percentage of the fair market value that is determined by local assessors to be the total taxable value of land and additions on the property. | Land | Improvement |
|---|---|---|---|---|
| 2024 | $1,305 | $45,260 | $0 | $0 |
| 2023 | $1,335 | $43,500 | $0 | $0 |
| 2022 | $1,062 | $36,160 | $0 | $0 |
| 2021 | $941 | $32,120 | $0 | $0 |
| 2020 | $873 | $29,860 | $0 | $0 |
| 2019 | $839 | $28,740 | $0 | $0 |
| 2018 | $766 | $26,300 | $0 | $0 |
| 2017 | $736 | $26,300 | $0 | $0 |
| 2016 | $736 | $262,900 | $0 | $0 |
| 2015 | $766 | $26,300 | $0 | $0 |
| 2014 | $752 | $0 | $0 | $0 |
Agents Affiliated with this Home
-
Amanda Coffman

Seller's Agent in 2019
Amanda Coffman
RE/MAX
(256) 777-4212
71 Total Sales
-
Kathy Norton

Seller Co-Listing Agent in 2019
Kathy Norton
McNatt Real Estate and Auction
(256) 777-1312
45 Total Sales
-
Stacy Fowler Ward

Buyer's Agent in 2019
Stacy Fowler Ward
Kendall James Realty
(256) 603-1884
37 Total Sales
Map
Source: ValleyMLS.com
MLS Number: 1110611
APN: 09-05-21-0-000-010.007
- 26170 Capshaw Rd
- 14704 Calderwood St
- 14690 Birchbark St
- Winchester C Capshaw Rd
- Greenridge-C Capshaw Rd
- Thorton-B Capshaw Rd
- McKinley-A1 Capshaw Rd
- Flagstaff-A Capshaw Rd
- 14890 Imperial Dr
- 14537 Willow Bend Dr
- 26583 Fox Cove Trail
- Lot 24 Walter Lee Dr
- Lot 1 Bledsoe Rd
- 26625 Fox Cove Trail
- 26761 Brown Rd
- 26448 Breakers Cir
- 26444 Breakers Cir
- 26438 Breakers Cir
- 26432 Breakers Cir
- 26428 Breakers Cir
- 14872 Birchbark St
- 14890 Birchbark St
- 14856 Birchbark St
- 14885 Birchbark St
- 14930 Birchbark St
- 26052 Capshaw Rd
- 26072/26074 Capshaw Rd
- 14836 Birchbark St
- 14867 Birchbark St
- 26086 Capshaw Rd
- 26058/26060 Capshaw Rd
- 26060 Capshaw Rd
- 26074 Capshaw Rd
- 26072 Capshaw Rd
- 26058 Capshaw Rd
- 14757 Calderwood St
- 26042 Capshaw Rd
- 26088 Capshaw Rd
- 26040 Capshaw Rd
- 14901 Birchbark St
