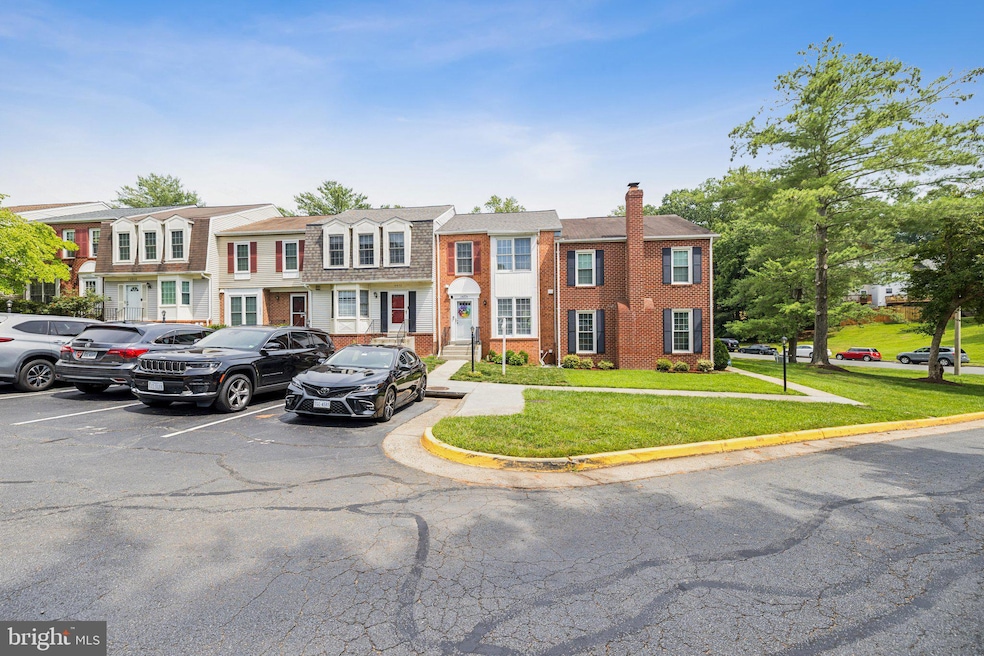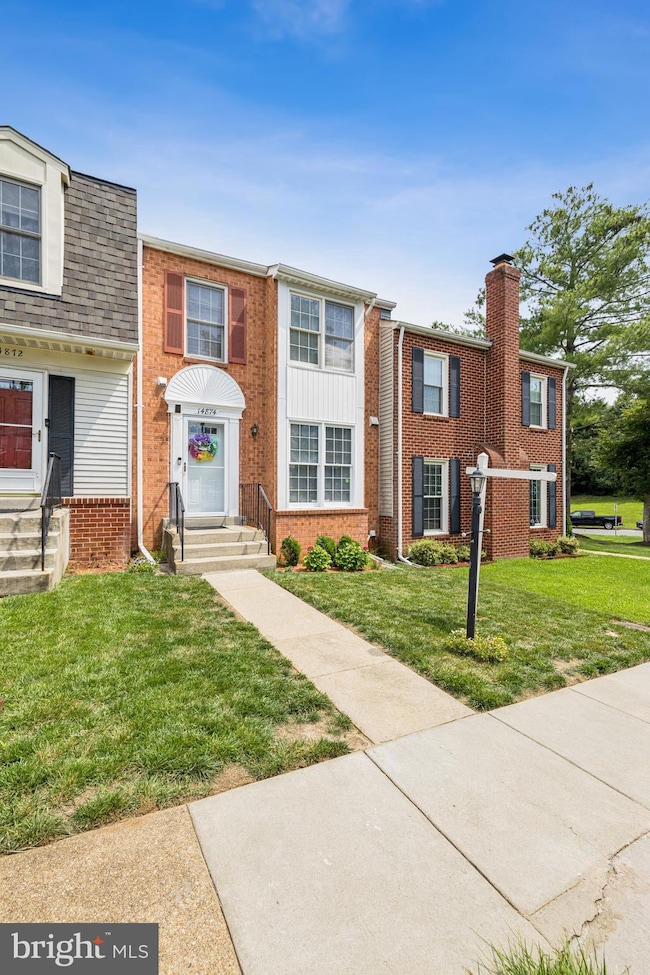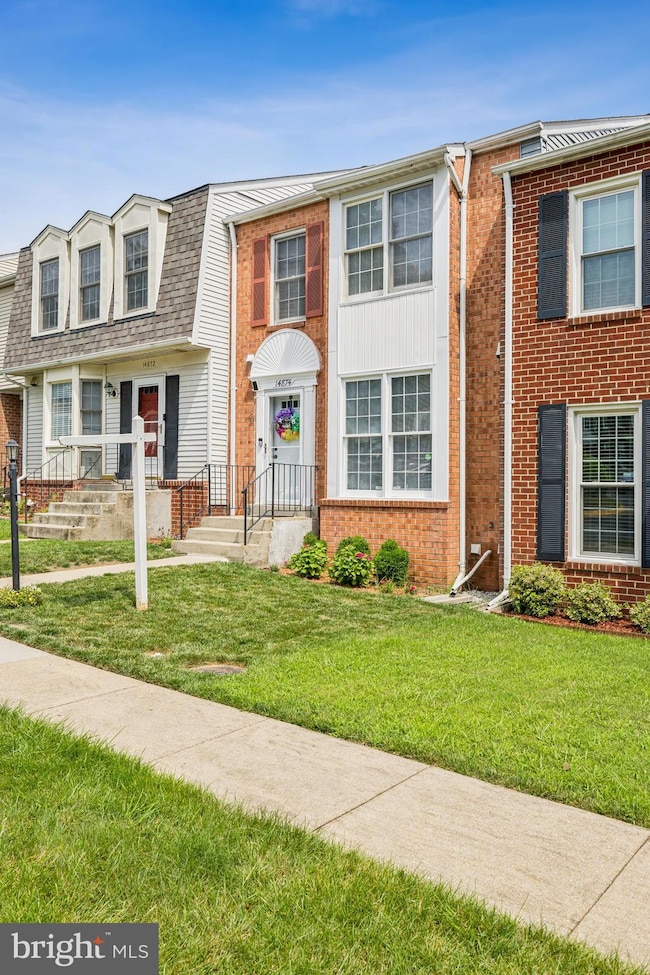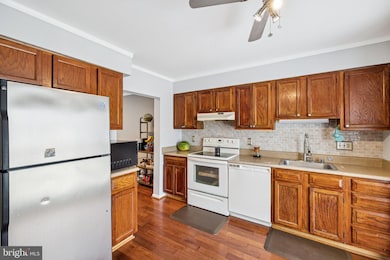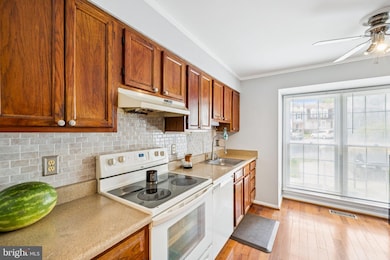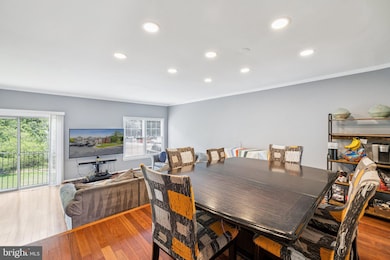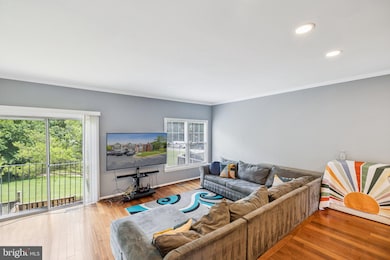
14874 Swallow Ct Woodbridge, VA 22193
Evansdale NeighborhoodEstimated payment $2,378/month
Highlights
- Very Popular Property
- Deck
- Wood Flooring
- Colonial Architecture
- Traditional Floor Plan
- Game Room
About This Home
Refined Living in the Heart of Forest Hills. Welcome to a home where timeless elegance meets modern comfort. Nestled in the sought-after Towns of Forest Hills community, this beautifully updated townhome offers an exceptional blend of style, space, and sophistication. Step inside to discover a bright, open layout bathed in natural light and enriched by tasteful upgrades at every turn. Freshly painted walls and plush new carpeting provide a crisp, inviting canvas, while crown molding, designer lighting, and recessed fixtures add warmth and polish throughout. At the heart of the home is a sunlit, eat-in kitchen that will inspire any chef—featuring rich cabinetry, a stunning backsplash, premium appliances, and effortless flow into the formal dining room, ideal for both intimate dinners and larger gatherings. The spacious living room offers the perfect setting to unwind or entertain in comfort and style. Upstairs, retreat to the serene primary suite, complete with a spa-inspired en suite bath designed for pure relaxation. Two additional generously sized bedrooms and a well-appointed full bath complete the upper level, offering plenty of space for family, guests, or a home office. The fully finished lower level expands your living options with a versatile recreation room, an additional full bathroom, and a large laundry room—perfect for everything from movie nights to daily routines. Step outside to your private, fenced-in backyard oasis, backed by tranquil woods and ideal for quiet afternoons or weekend entertaining. With a brand-new HVAC system, new roof, and water heater, this home offers peace of mind along with its undeniable charm. Just minutes from premier shopping, dining, entertainment, and major commuter routes, this townhome delivers a lifestyle of ease, luxury, and lasting value. Don’t miss your opportunity to make this Forest Hills gem your own.
Townhouse Details
Home Type
- Townhome
Est. Annual Taxes
- $1,000
Year Built
- Built in 1985
Lot Details
- 1,307 Sq Ft Lot
- Back Yard Fenced
HOA Fees
- $77 Monthly HOA Fees
Home Design
- Colonial Architecture
- Brick Exterior Construction
- Permanent Foundation
Interior Spaces
- Property has 3 Levels
- Traditional Floor Plan
- Ceiling Fan
- Entrance Foyer
- Living Room
- Dining Room
- Game Room
- Wood Flooring
Kitchen
- Eat-In Kitchen
- Stove
- Dishwasher
- Disposal
Bedrooms and Bathrooms
- 3 Bedrooms
- En-Suite Primary Bedroom
- En-Suite Bathroom
Finished Basement
- Heated Basement
- Basement Fills Entire Space Under The House
- Exterior Basement Entry
- Laundry in Basement
Home Security
Outdoor Features
- Deck
Utilities
- 90% Forced Air Heating and Cooling System
- Heat Pump System
- Electric Water Heater
- Cable TV Available
Listing and Financial Details
- Tax Lot 108
Community Details
Overview
- Cavalier Management HOA
- Towns Of Forest Hills Subdivision
Pet Policy
- Pets Allowed
Security
- Carbon Monoxide Detectors
- Fire and Smoke Detector
- Fire Sprinkler System
Map
Home Values in the Area
Average Home Value in this Area
Tax History
| Year | Tax Paid | Tax Assessment Tax Assessment Total Assessment is a certain percentage of the fair market value that is determined by local assessors to be the total taxable value of land and additions on the property. | Land | Improvement |
|---|---|---|---|---|
| 2024 | $3,832 | $385,300 | $133,900 | $251,400 |
| 2023 | $3,704 | $356,000 | $122,900 | $233,100 |
| 2022 | $3,608 | $317,100 | $108,700 | $208,400 |
| 2021 | $3,660 | $297,900 | $101,600 | $196,300 |
| 2020 | $4,204 | $271,200 | $92,400 | $178,800 |
| 2019 | $3,878 | $250,200 | $84,800 | $165,400 |
| 2018 | $2,816 | $233,200 | $80,000 | $153,200 |
| 2017 | $2,668 | $213,400 | $72,700 | $140,700 |
| 2016 | $2,422 | $194,900 | $66,100 | $128,800 |
| 2015 | $2,633 | $206,800 | $69,800 | $137,000 |
| 2014 | $2,633 | $208,100 | $69,800 | $138,300 |
Property History
| Date | Event | Price | Change | Sq Ft Price |
|---|---|---|---|---|
| 06/25/2025 06/25/25 | For Sale | $418,000 | -- | $192 / Sq Ft |
Purchase History
| Date | Type | Sale Price | Title Company |
|---|---|---|---|
| Deed | $175,000 | Fidelity Natl Title Ins Co | |
| Deed | $260,100 | -- |
Mortgage History
| Date | Status | Loan Amount | Loan Type |
|---|---|---|---|
| Open | $38,300 | Credit Line Revolving | |
| Open | $173,000 | New Conventional | |
| Closed | $172,674 | FHA | |
| Closed | $8,750 | Stand Alone Second | |
| Previous Owner | $266,400 | Adjustable Rate Mortgage/ARM | |
| Previous Owner | $208,080 | New Conventional |
Similar Homes in Woodbridge, VA
Source: Bright MLS
MLS Number: VAPW2097946
APN: 8191-24-4173
- 4509 Canary Ct
- 15184 Holleyside Dr
- 4405 Evansdale Rd
- 4521 Eastlawn Ave
- 15062 Ardmore Loop
- 4501 Peppermill Ct
- 14849 Ensor Ct
- 14780 Statler Dr
- 14814 Emberdale Dr
- 4850 Woodie Ct
- 4551 Diehl Ct
- 15021 Bridgeport Dr
- 4643 Holleyside Ct
- 4549 Diehl Ct
- 15069 Maple Glen Ct
- 4403 Echo Ct
- 4920 Dane Ridge Cir
- 4415 Evergreen Dr
- 15091 Holleyside Dr
- 4527 Dale Creek Way
