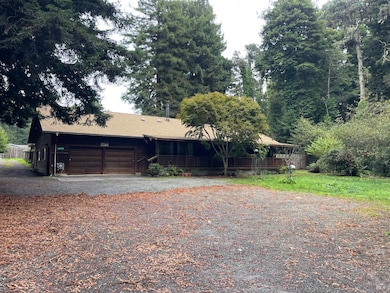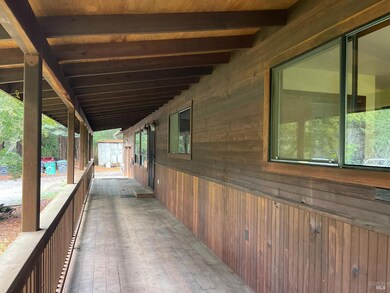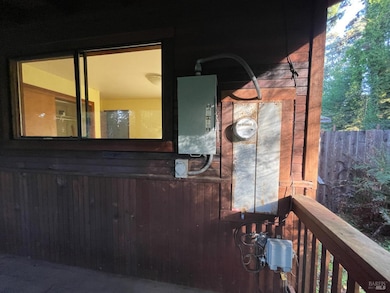14875 Atkins Fort Bragg, CA 95437
Estimated payment $4,383/month
Highlights
- 1 Acre Lot
- Deck
- Engineered Wood Flooring
- Fort Bragg High School Rated A-
- Private Lot
- Main Floor Primary Bedroom
About This Home
Located between Fort Bragg and Mendocino on a private, level, 1 acre parcel, this great home and property is fenced and cross-fenced for fruit trees, garden space, pets, chickens, play and BBQ areas. 1435 square feet on the ground floor and 624 square feet in a finished attic space with 3-rooms. Plus, a large, covered, front porch, and an expansive, backyard deck that's accessed from the dining room sliding glass door. Perfect for BBQs and outdoor gatherings. Connections for an above-ground swimming pool are still in place. Roomy home interior, high ceilings in the living area, and finished attic rooms for expanded living space. Open-plan dining and kitchen. Lots of counter space and storage, including a large room with natural light adjacent to the dining area for a walk-in pantry, office, or playroom. Detached unit in converted garage at the rear of the property. 2-RV hook-ups. Wiring for an on-demand generator in place and ready for connection. 2-wells on the property. Multiple water storage tanks. Amazing Redwood groves create a peaceful and parklike setting.
Home Details
Home Type
- Single Family
Year Built
- Built in 1987
Lot Details
- 1 Acre Lot
- Private Lot
Home Design
- Side-by-Side
- Ranch Property
- Split Level Home
- Redwood Siding
Interior Spaces
- 2,059 Sq Ft Home
- 2-Story Property
- Living Room
- Dining Room
- Bonus Room
- Storage Room
- Attic
Flooring
- Engineered Wood
- Laminate
- Vinyl
Bedrooms and Bathrooms
- 3 Bedrooms
- Primary Bedroom on Main
- Bathroom on Main Level
- 2 Full Bathrooms
Home Security
- Carbon Monoxide Detectors
- Fire and Smoke Detector
Parking
- 6 Car Detached Garage
- Converted Garage
- Guest Parking
- Uncovered Parking
Outdoor Features
- Deck
- Front Porch
Utilities
- No Cooling
- Central Heating
- Heating System Uses Propane
- Propane
- Private Water Source
- Water Holding Tank
- Well
- Septic System
- Internet Available
Listing and Financial Details
- Assessor Parcel Number 017-150-83-00
Map
Home Values in the Area
Average Home Value in this Area
Property History
| Date | Event | Price | List to Sale | Price per Sq Ft |
|---|---|---|---|---|
| 01/16/2026 01/16/26 | Price Changed | $712,500 | -1.0% | $346 / Sq Ft |
| 11/24/2025 11/24/25 | Price Changed | $720,000 | -2.2% | $350 / Sq Ft |
| 11/12/2025 11/12/25 | For Sale | $736,000 | -- | $357 / Sq Ft |
Purchase History
| Date | Type | Sale Price | Title Company |
|---|---|---|---|
| Grant Deed | -- | Fidelity National Title | |
| Grant Deed | $483,000 | Redwood Empire Title Co | |
| Grant Deed | $370,000 | Redwood Empire Title Company |
Mortgage History
| Date | Status | Loan Amount | Loan Type |
|---|---|---|---|
| Open | $406,500 | New Conventional | |
| Previous Owner | $417,000 | New Conventional | |
| Previous Owner | $150,000 | New Conventional |
Source: Bay Area Real Estate Information Services (BAREIS)
MLS Number: 325098853
APN: 017-150-83-00
- 32875 Simpson Ln
- 19171 S Harbor Dr
- 17750 Barbizon Ln
- 17900 N Hwy 1 Ms19 Hwy
- 19400 Dorffi Rd
- 19351 Del Mar Dr
- 33440 Pacific Way
- 300 N Harbor Dr
- 17290 Ocean Dr
- 19701 Noyo Acres Dr
- 19204 Benson Ln
- 16611 Pearl Ranch Rd
- 575 S Whipple St
- 137 Olsen Ln
- 517 S Lincoln St
- 494 S Whipple St
- 459 S Mcpherson St
- 16500 Pine Dr
- 251 S Franklin St
- 210 S Mcpherson St
Ask me questions while you tour the home.







