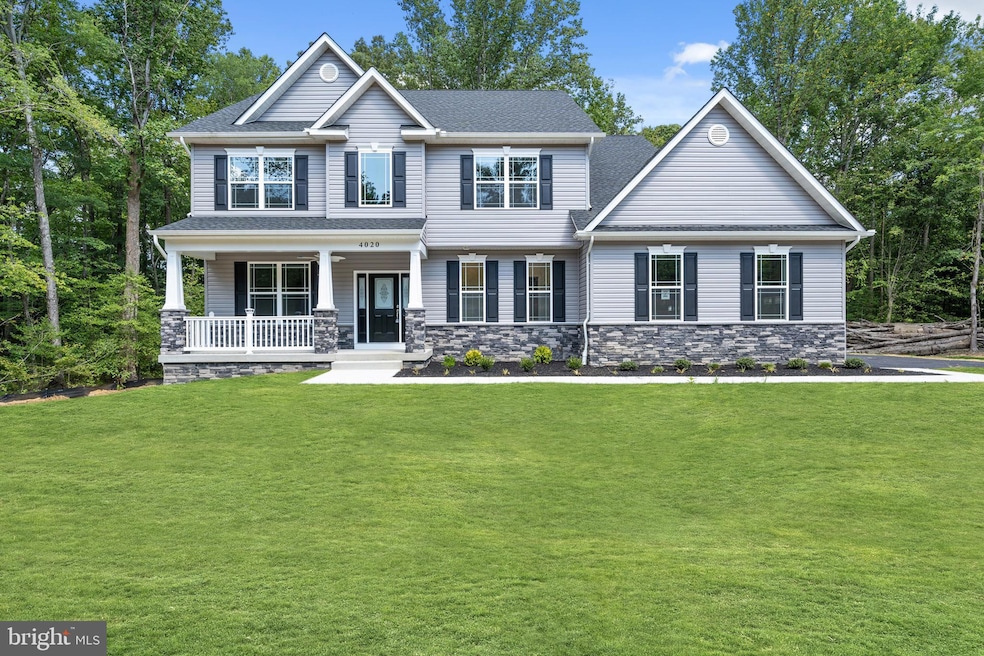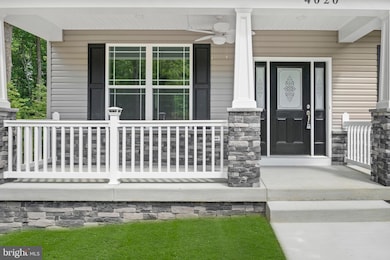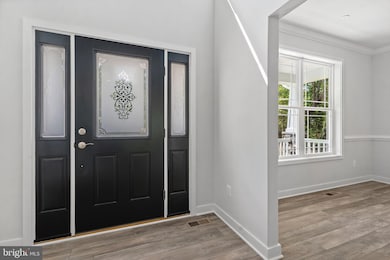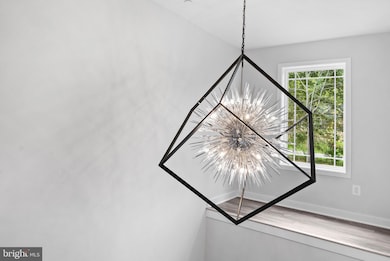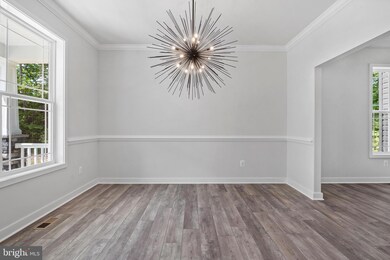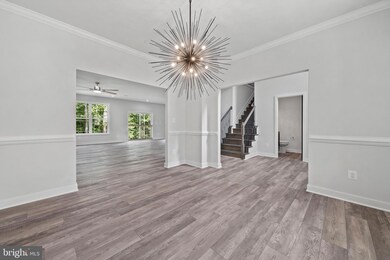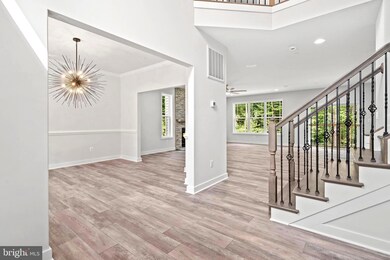
14875 Buckingham Ct Swan Point, MD 20645
Newburg NeighborhoodEstimated payment $3,373/month
Total Views
2,048
4
Beds
2.5
Baths
2,550
Sq Ft
$223
Price per Sq Ft
Highlights
- New Construction
- Open Floorplan
- Deck
- La Plata High School Rated A-
- Colonial Architecture
- Two Story Ceilings
About This Home
To Be Built
Home Details
Home Type
- Single Family
Est. Annual Taxes
- $590
Year Built
- Built in 2025 | New Construction
Lot Details
- 0.32 Acre Lot
- Stone Retaining Walls
- Extensive Hardscape
- Property is in excellent condition
- Property is zoned RM
HOA Fees
- $130 Monthly HOA Fees
Parking
- 2 Car Detached Garage
- Oversized Parking
- Side Facing Garage
- Garage Door Opener
- Driveway
Home Design
- Colonial Architecture
- Bump-Outs
- Architectural Shingle Roof
- Stone Siding
- Vinyl Siding
Interior Spaces
- 2,550 Sq Ft Home
- Property has 2 Levels
- Open Floorplan
- Built-In Features
- Crown Molding
- Wainscoting
- Beamed Ceilings
- Two Story Ceilings
- Ceiling Fan
- Gas Fireplace
- Low Emissivity Windows
- Double Door Entry
- ENERGY STAR Qualified Doors
- Six Panel Doors
- Family Room Off Kitchen
- Formal Dining Room
- Crawl Space
Kitchen
- Breakfast Area or Nook
- Eat-In Kitchen
- Butlers Pantry
- Double Self-Cleaning Oven
- Six Burner Stove
- Built-In Range
- Range Hood
- Built-In Microwave
- Dishwasher
- Stainless Steel Appliances
- Kitchen Island
- Upgraded Countertops
- Disposal
Flooring
- Wood
- Carpet
- Ceramic Tile
- Luxury Vinyl Plank Tile
Bedrooms and Bathrooms
- 4 Bedrooms
- Main Floor Bedroom
- Walk-In Closet
- Soaking Tub
- Walk-in Shower
Laundry
- Laundry on main level
- Laundry Chute
- Washer and Dryer Hookup
Home Security
- Carbon Monoxide Detectors
- Fire and Smoke Detector
- Fire Sprinkler System
- Flood Lights
Outdoor Features
- Deck
- Screened Patio
- Exterior Lighting
- Rain Gutters
- Wrap Around Porch
Schools
- Dr. Thomas L. Higdon Elementary School
- Piccowaxen Middle School
- La Plata High School
Utilities
- Central Air
- Heat Pump System
- Vented Exhaust Fan
- Programmable Thermostat
- 220 Volts
- Tankless Water Heater
Listing and Financial Details
- Tax Lot 17
- Assessor Parcel Number 0905034264
Community Details
Overview
- Swan Point HOA
- Built by Litz Custom Homes
- Swan Point Subdivision, Arianna Floorplan
Recreation
- Community Pool
Map
Create a Home Valuation Report for This Property
The Home Valuation Report is an in-depth analysis detailing your home's value as well as a comparison with similar homes in the area
Home Values in the Area
Average Home Value in this Area
Tax History
| Year | Tax Paid | Tax Assessment Tax Assessment Total Assessment is a certain percentage of the fair market value that is determined by local assessors to be the total taxable value of land and additions on the property. | Land | Improvement |
|---|---|---|---|---|
| 2024 | $270 | $20,467 | $20,467 | $0 |
| 2023 | $248 | $18,800 | $18,800 | $0 |
| 2022 | $248 | $18,800 | $18,800 | $0 |
| 2021 | $0 | $18,800 | $18,800 | $0 |
| 2020 | $421 | $32,000 | $32,000 | $0 |
| 2019 | $0 | $32,000 | $32,000 | $0 |
| 2018 | $421 | $32,000 | $32,000 | $0 |
| 2017 | $421 | $32,000 | $0 | $0 |
| 2016 | -- | $32,000 | $0 | $0 |
| 2015 | $728 | $32,000 | $0 | $0 |
| 2014 | $728 | $48,800 | $0 | $0 |
Source: Public Records
Property History
| Date | Event | Price | Change | Sq Ft Price |
|---|---|---|---|---|
| 05/11/2025 05/11/25 | For Sale | $569,000 | +1326.1% | $223 / Sq Ft |
| 04/09/2025 04/09/25 | For Sale | $39,900 | +24.7% | -- |
| 02/22/2022 02/22/22 | Sold | $32,000 | 0.0% | -- |
| 02/12/2022 02/12/22 | Pending | -- | -- | -- |
| 04/28/2021 04/28/21 | For Sale | $32,000 | -- | -- |
Source: Bright MLS
Purchase History
| Date | Type | Sale Price | Title Company |
|---|---|---|---|
| Interfamily Deed Transfer | $25,000 | Title Professionals Ltd | |
| Deed | -- | -- |
Source: Public Records
Similar Homes in the area
Source: Bright MLS
MLS Number: MDCH2042526
APN: 05-034264
Nearby Homes
- 14835 King Charles Dr
- 11300 Lord Baltimore Dr
- 11250 Lord Baltimore Dr
- 14720 Locust Ct
- 14745 Jennifer Ct
- 11372 Wollaston Cir
- 14710 Jennifer Ct
- 11310 Ingels Ct
- 11325 Ingels Ct
- 14840 Ivanhoe Ct
- 14590 Honeysuckle Way
- 14640 Balsam Ct
- 14535 Honeysuckle Way
- 11587 Wollaston Cir
- 11612 Wollaston Cir
- 14595 Limestone Dr
- 11770 Over Creek Ct
- 11568 Beacon Hill Ct
- 11504 Beacon Hill Ct
- 11505 Beacon Hill Ct
