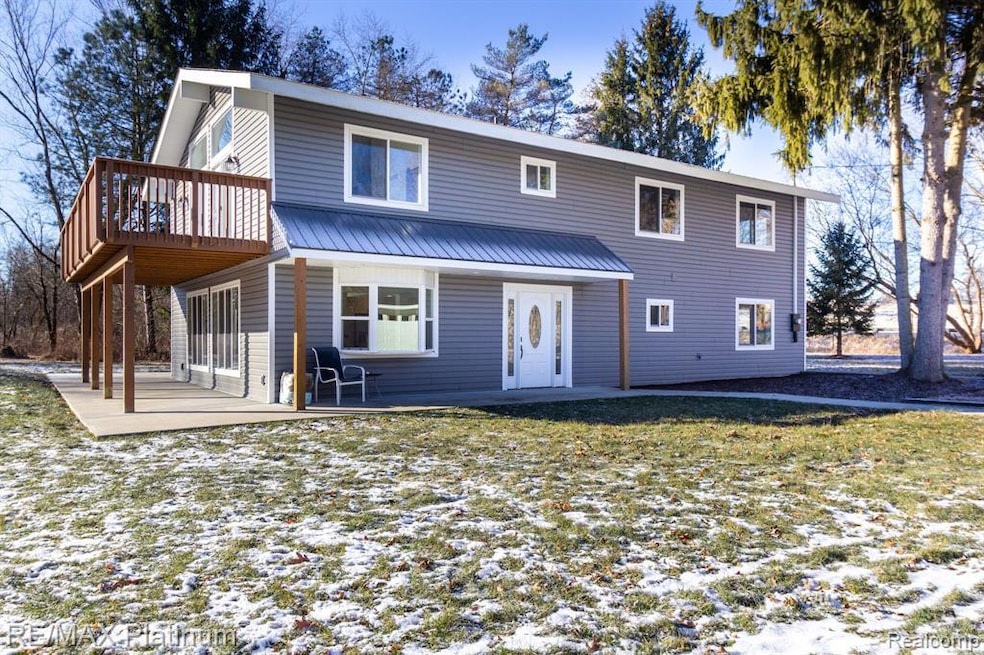
$429,900
- 3 Beds
- 2 Baths
- 1,700 Sq Ft
- 15060 van Syckle Ct
- Gregory, MI
Charming 1700 Sq. Ft. Ranch Home on stunning 10 Acres of Wooded Serenity. Welcome to your private retreat! This beautifully maintained ranch-style home is nestled away, offering peace, privacy, and plenty of space to explore. The exterior boasts classic cedar siding that adds warmth and character, making it an inviting space to call home. As you step inside, you'll discover spacious and
Michelle Vedder Real Estate One-Brighton
