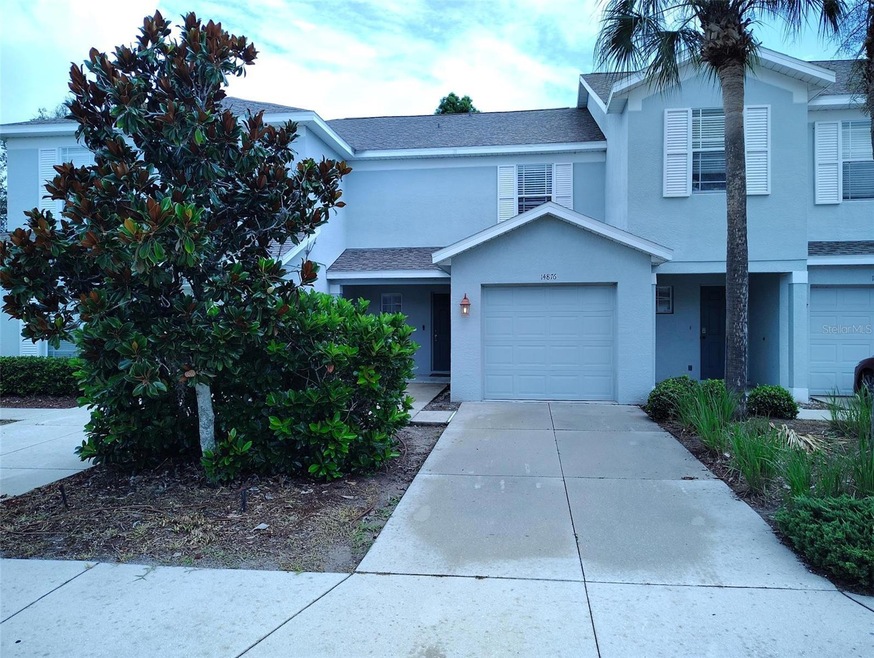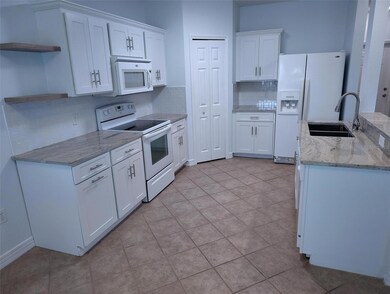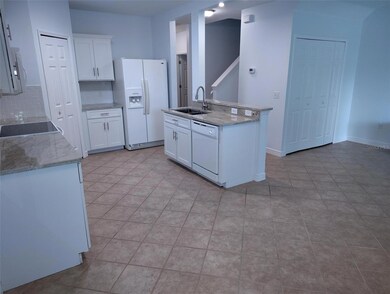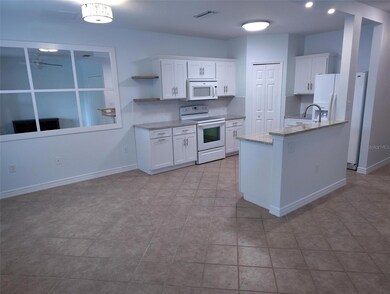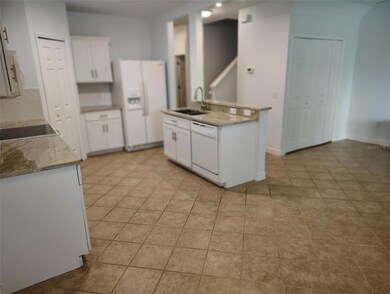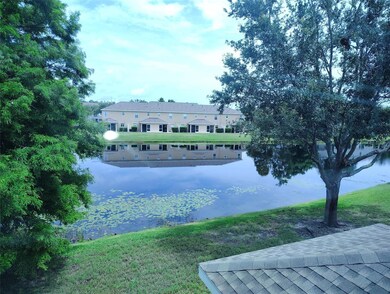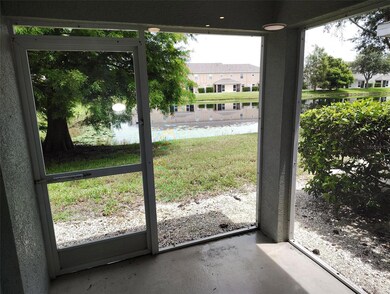14876 Skip Jack Loop Unit 102 Lakewood Ranch, FL 34202
Estimated payment $2,144/month
Highlights
- Lake View
- 10.12 Acre Lot
- Clubhouse
- Gilbert W McNeal Elementary School Rated A-
- Open Floorplan
- Vaulted Ceiling
About This Home
Priced to sell! Move-In ready. Affordable entry into the coveted Lakewood Ranch lifestyle in Greenbrook Village. Beautiful 2 master bedroom / 2.5 bath nicely upgraded townhome. The kitchen is ideal for both casual nights and lively gatherings. Upstairs, two well-appointed bedrooms with walk-in baths provide ample room for rest and retreat, while a convenient half bath downstairs caters to visitors. The living room includes a sliding glass door that leads to the screened-in lanai with beautiful and quiet lake views. As a bonus, this home also includes a one-car garage and storage closet, providing ample space for storage! Greenbrook Walk has LOW condo fees covering cable, internet, water, trash, sewer, roof upkeep, lawn care, and exterior maintenance, this home delivers exceptional value. Residents also enjoy access to a community pool, winding trails, and playgrounds—all nestled within the acclaimed Lakewood Ranch, a master-planned gem boasting over 150 miles of parks and trails, vibrant community events, and unbeatable convenience to dining, beaches, the UTC shopping hub, and top schools like McNeal Elementary and Nolan Middle. Investor friendly. Don’t let this opportunity pass you by!
Listing Agent
BRIGHT REALTY Brokerage Phone: 941-552-6036 License #3295606 Listed on: 07/04/2025

Property Details
Home Type
- Co-Op
Est. Annual Taxes
- $4,632
Year Built
- Built in 2006
Lot Details
- 10.12 Acre Lot
- South Facing Home
- Irrigation Equipment
HOA Fees
Parking
- 1 Car Attached Garage
Property Views
- Lake
- Pond
Home Design
- Slab Foundation
- Shingle Roof
- Block Exterior
Interior Spaces
- 1,160 Sq Ft Home
- 2-Story Property
- Open Floorplan
- Vaulted Ceiling
- Ceiling Fan
- Sliding Doors
- Combination Dining and Living Room
Kitchen
- Range
- Microwave
- Dishwasher
- Solid Surface Countertops
- Solid Wood Cabinet
- Disposal
Flooring
- Carpet
- Ceramic Tile
Bedrooms and Bathrooms
- 2 Bedrooms
Laundry
- Laundry in unit
- Washer and Electric Dryer Hookup
Outdoor Features
- Exterior Lighting
- Outdoor Storage
Utilities
- Central Heating and Cooling System
- Heat Pump System
- Thermostat
- Electric Water Heater
- High Speed Internet
- Phone Available
- Cable TV Available
Listing and Financial Details
- Visit Down Payment Resource Website
- Tax Lot 102
- Assessor Parcel Number 584537609
- $1,308 per year additional tax assessments
Community Details
Overview
- Association fees include cable TV, internet, management, pest control, pool, sewer, trash, water
- C&S Management/Betsy Davis Association, Phone Number (941) 758-9454
- Visit Association Website
- Lakewood Ranch Association
- Greenbrook Walk Community
- Greenbrook Walk Ph 2 Subdivision
Amenities
- Clubhouse
Recreation
- Community Pool
Pet Policy
- Pets Allowed
- 2 Pets Allowed
Map
Home Values in the Area
Average Home Value in this Area
Tax History
| Year | Tax Paid | Tax Assessment Tax Assessment Total Assessment is a certain percentage of the fair market value that is determined by local assessors to be the total taxable value of land and additions on the property. | Land | Improvement |
|---|---|---|---|---|
| 2024 | $4,679 | $233,750 | -- | $233,750 |
| 2023 | $4,679 | $238,000 | $0 | $238,000 |
| 2022 | $3,529 | $199,500 | $0 | $199,500 |
| 2021 | $2,968 | $138,000 | $0 | $138,000 |
| 2020 | $2,834 | $116,000 | $0 | $116,000 |
| 2019 | $2,781 | $116,000 | $0 | $116,000 |
| 2018 | $2,701 | $116,000 | $0 | $0 |
| 2017 | $2,457 | $106,000 | $0 | $0 |
| 2016 | $2,362 | $101,250 | $0 | $0 |
| 2015 | $2,027 | $82,890 | $0 | $0 |
| 2014 | $2,027 | $69,581 | $0 | $0 |
| 2013 | $1,885 | $54,893 | $18,571 | $36,322 |
Property History
| Date | Event | Price | Change | Sq Ft Price |
|---|---|---|---|---|
| 07/04/2025 07/04/25 | For Sale | $239,900 | -- | $207 / Sq Ft |
Purchase History
| Date | Type | Sale Price | Title Company |
|---|---|---|---|
| Deed | $224,900 | Feldman & Roback | |
| Interfamily Deed Transfer | $30,972 | Attorney | |
| Special Warranty Deed | $78,000 | New House Title Llc | |
| Trustee Deed | -- | Attorney | |
| Special Warranty Deed | -- | Attorney | |
| Warranty Deed | $188,000 | Enterprise Title Affiliates |
Mortgage History
| Date | Status | Loan Amount | Loan Type |
|---|---|---|---|
| Previous Owner | $62,400 | New Conventional | |
| Previous Owner | $140,992 | Purchase Money Mortgage |
Source: Stellar MLS
MLS Number: A4657933
APN: 5845-3760-9
- 14876 Skip Jack Loop Unit 102
- 14932 Amberjack Terrace
- 6266 Triple Tail Ct Unit 1
- 6209 Flagfish Ct
- 6205 Triple Tail Ct Unit 101
- 15207 Searobbin Dr
- 14813 Skip Jack Loop
- 14813 Skip Jack Loop Unit 102
- 14812 Skip Jack Loop
- 15121 Searobbin Dr
- 15107 Searobbin Dr
- 15032 Skip Jack Loop
- 6227 Blue Runner Ct
- 18810 Cherrystone Way
- 19116 Cherrystone Way
- 19110 Scallop Loop Unit 105
- 19110 Scallop Loop Unit 302
- 19110 Scallop Loop Unit 102
- 19143 Cherrystone Way
- 19015 Scallop Loop Unit 107
