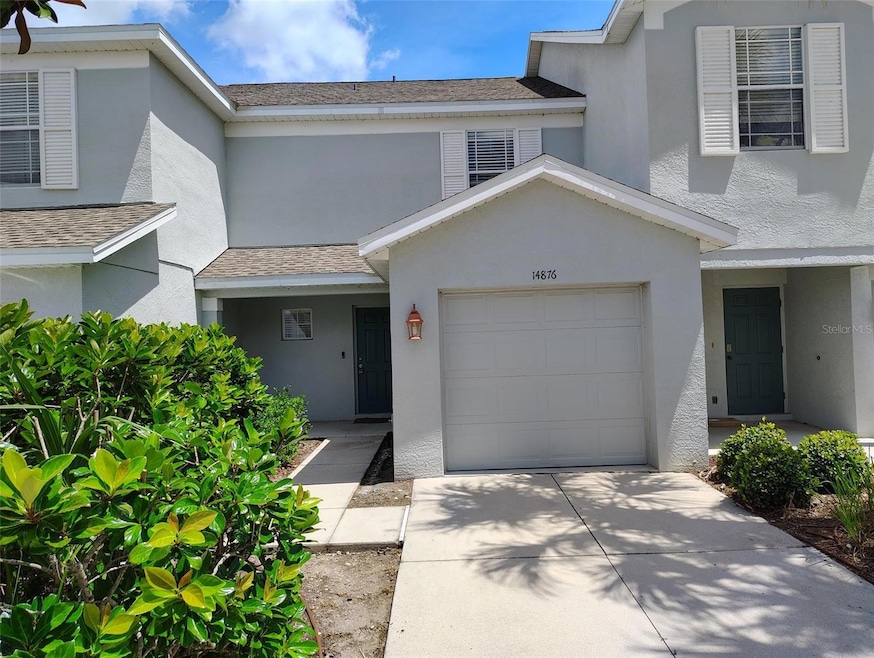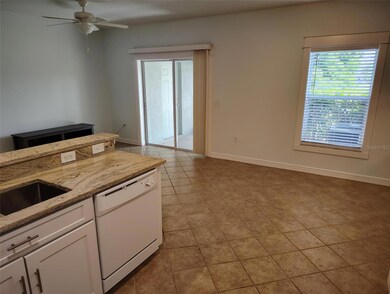14876 Skip Jack Loop Unit 102 Lakewood Ranch, FL 34202
Highlights
- Lake View
- 10.12 Acre Lot
- Clubhouse
- Gilbert W McNeal Elementary School Rated A-
- Open Floorplan
- Solid Surface Countertops
About This Home
Move-In ready. Affordable entry into the coveted Lakewood Ranch lifestyle in Greenbrook Village. Beautiful 2 master bedroom / 2.5 bath nicely upgraded townhome. The kitchen has an open floor plan to family/living room. Upstairs, two well-appointed bedrooms with walk-in baths provide ample room for rest and retreat, while a convenient half bath downstairs. The living room includes a sliding glass door that leads to the screened-in lanai with beautiful and quiet lake views. As a bonus, this home also includes a one-car garage and storage closet, providing ample space for storage! Rent includes...Basic cable package, WiFi, water, sewer, trash pick-up and grounds care!!. Residents also enjoy access to a community pool, winding trails, and playgrounds—Walking distance to top schools like McNeal Elementary and Nolan Middle. Lease term 6 months or more. Don’t let this opportunity pass you by!
Listing Agent
BRIGHT REALTY Brokerage Phone: 941-552-6036 License #3295606 Listed on: 07/06/2025

Townhouse Details
Home Type
- Townhome
Est. Annual Taxes
- $4,679
Year Built
- Built in 2006
Parking
- 1 Car Attached Garage
- Garage Door Opener
Property Views
- Lake
- Pond
Interior Spaces
- 1,160 Sq Ft Home
- 2-Story Property
- Open Floorplan
- Ceiling Fan
- Window Treatments
- Sliding Doors
- Combination Dining and Living Room
Kitchen
- Range
- Microwave
- Ice Maker
- Dishwasher
- Solid Surface Countertops
- Disposal
Bedrooms and Bathrooms
- 2 Bedrooms
Laundry
- Laundry in unit
- Washer and Electric Dryer Hookup
Outdoor Features
- Outdoor Storage
Utilities
- Central Heating and Cooling System
- Heat Pump System
- Thermostat
- Electric Water Heater
Listing and Financial Details
- Residential Lease
- Security Deposit $1,950
- Property Available on 7/7/25
- Tenant pays for carpet cleaning fee, cleaning fee
- The owner pays for cable TV, grounds care, internet, management, pool maintenance, sewer, trash collection, water
- 6-Month Minimum Lease Term
- $150 Application Fee
- Assessor Parcel Number 584537609
Community Details
Overview
- Property has a Home Owners Association
- Betsy Davis Association, Phone Number (941) 758-9454
- Greenbrook Walk Community
- Greenbrook Walk Ph 2 Subdivision
Amenities
- Clubhouse
Recreation
- Community Pool
Pet Policy
- No Pets Allowed
Map
Source: Stellar MLS
MLS Number: A4658058
APN: 5845-3760-9
- 14939 Amberjack Terrace Unit 102
- 14932 Amberjack Terrace
- 6266 Triple Tail Ct Unit 1
- 6209 Flagfish Ct
- 6205 Triple Tail Ct Unit 101
- 15207 Searobbin Dr
- 14813 Skip Jack Loop Unit 102
- 14812 Skip Jack Loop
- 15121 Searobbin Dr
- 15032 Skip Jack Loop
- 6227 Blue Runner Ct
- 18810 Cherrystone Way
- 19116 Cherrystone Way
- 19110 Scallop Loop Unit 105
- 19110 Scallop Loop Unit 302
- 19110 Scallop Loop Unit 102
- 19143 Cherrystone Way
- 19015 Scallop Loop Unit 107
- 19209 Cherrystone Way Unit 103
- 19209 Cherrystone Way Unit 102
- 6218 Flagfish Ct Unit 102
- 6235 Flagfish Ct
- 15215 Searobbin Dr
- 14812 Skip Jack Loop
- 6239 Blue Runner Ct
- 15671 Lemon Fish Dr
- 15692 Lemon Fish Dr
- 14505 Westbrook Cir
- 6212 Burrowing Owl Cove
- 6506 Blue Grosbeak Cir
- 6522 Blue Grosbeak Cir
- 13701 Glossy Ibis Place
- 5707 143rd Ct E
- 13700 Luxe Ave
- 14612 Cedar Ml Dr
- 17433 Savory Mist Cir
- 17886 Cherished Loop
- 17881 Cherished Loop
- 14604 Cedar Ml Dr
- 13442 Purple Finch Cir






