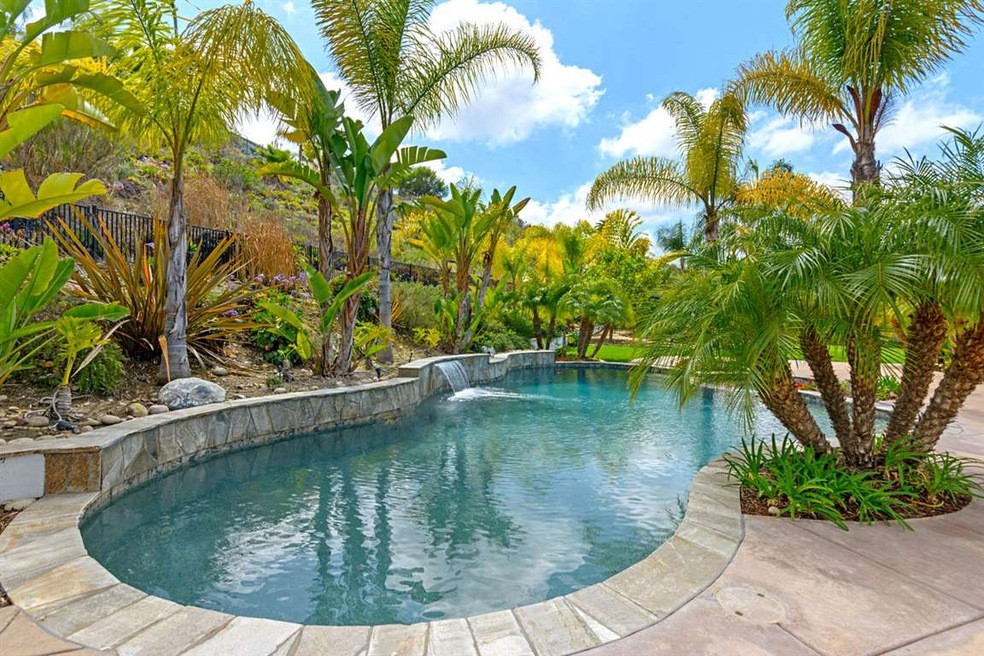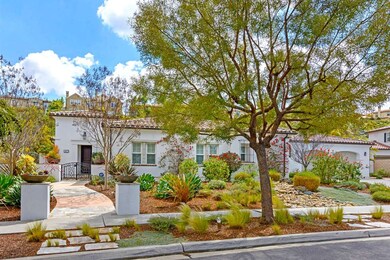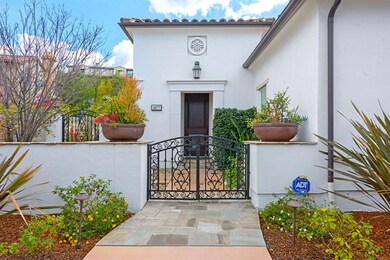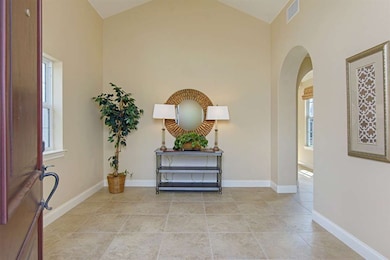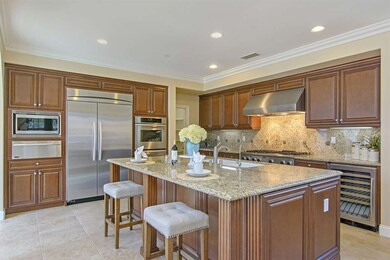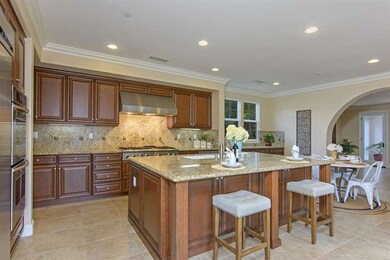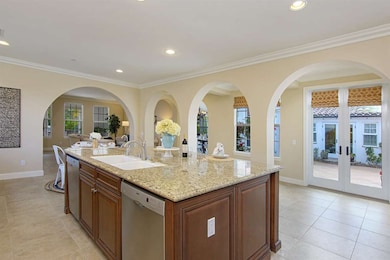
14877 Eden Mills Place San Diego, CA 92131
Rancho Encantada NeighborhoodHighlights
- Heated Pool and Spa
- 39,204 Sq Ft lot
- Cathedral Ceiling
- Morning Creek Elementary School Rated A
- Family Room with Fireplace
- 3-minute walk to Stonebridge Neighborhood Park
About This Home
As of July 2018PRICE REDUCED SELLER MOTIVATED! Captivating single story Mediterranean home situated on a quiet cul-de-sac in the exclusive Warmington Collection of Stonebridge Estates. Beautifully designed around a charming center courtyard w/ fireplace & French doors bringing the outdoors in. This elegant floor plan boosts 4 ensuite Bedrooms a stunning Gourmet kitchen & abundant light! Entertain in lush tropical backyard with pool/spa, waterfall, built-in BBQ, covered patio area and spacious side yards for gardening! This immaculate home features Plantation shutters and crown molding throughout. Gourmet Kitchen with top of the line Thermador stainless steel appliances, 2 Bosch dishwashers, oversized Island with granite countertop, adjoining eat-in area with granite top built-in buffet, large walk-in Pantry and plenty of storage. Enjoy the cozy fireplace in the adjoining Family room with custom built-in Media center. Master suite features large walk-in closet, exterior door to beautiful backyard, spacious ensuite bathroom with center soaking jacuzzi tub & separate shower enclosure. A secondary bedroom is considered a Casita with a private entrance and courtyard. Large Laundry room with new Washer & Dryer! Located within the award winning Poway Unified School District, this exclusive community is nestled among rolling hills, open space, extensive hiking trails and community parks for the family to enjoy together!
Home Details
Home Type
- Single Family
Est. Annual Taxes
- $22,253
Year Built
- Built in 2006
Lot Details
- 0.9 Acre Lot
- Partially Fenced Property
- Level Lot
HOA Fees
- $145 Monthly HOA Fees
Parking
- 4 Car Direct Access Garage
- Two Garage Doors
- Garage Door Opener
- Driveway
Home Design
- Mediterranean Architecture
- Spanish Tile Roof
- Stucco Exterior
Interior Spaces
- 4,141 Sq Ft Home
- 1-Story Property
- Built-In Features
- Crown Molding
- Cathedral Ceiling
- Ceiling Fan
- Recessed Lighting
- Gas Fireplace
- Formal Entry
- Family Room with Fireplace
- 3 Fireplaces
- Family Room Off Kitchen
- Living Room with Fireplace
- Dining Area
Kitchen
- Walk-In Pantry
- Double Oven
- Six Burner Stove
- Built-In Range
- Range Hood
- Warming Drawer
- Microwave
- Dishwasher
- Kitchen Island
- Granite Countertops
- Disposal
Bedrooms and Bathrooms
- 4 Bedrooms
- Walk-In Closet
Laundry
- Laundry Room
- Dryer
- Washer
Pool
- Heated Pool and Spa
- Heated In Ground Pool
- Waterfall Pool Feature
- Pool Equipment or Cover
Outdoor Features
- Outdoor Fireplace
- Outdoor Grill
Schools
- Poway Unified School District Elementary And Middle School
- Poway Unified School District High School
Utilities
- Separate Water Meter
- Gas Water Heater
Community Details
- Association fees include common area maintenance
- Stone Bridge HOA, Phone Number (858) 495-0900
Listing and Financial Details
- Assessor Parcel Number 325-091-20-00
- $5,850 annual special tax assessment
Ownership History
Purchase Details
Home Financials for this Owner
Home Financials are based on the most recent Mortgage that was taken out on this home.Purchase Details
Home Financials for this Owner
Home Financials are based on the most recent Mortgage that was taken out on this home.Purchase Details
Home Financials for this Owner
Home Financials are based on the most recent Mortgage that was taken out on this home.Purchase Details
Home Financials for this Owner
Home Financials are based on the most recent Mortgage that was taken out on this home.Purchase Details
Home Financials for this Owner
Home Financials are based on the most recent Mortgage that was taken out on this home.Similar Homes in San Diego, CA
Home Values in the Area
Average Home Value in this Area
Purchase History
| Date | Type | Sale Price | Title Company |
|---|---|---|---|
| Grant Deed | $1,359,000 | Fidelity National Title | |
| Grant Deed | $1,329,000 | Chicago Title Sd | |
| Grant Deed | $912,500 | California Title Co | |
| Interfamily Deed Transfer | -- | None Available | |
| Grant Deed | $1,203,000 | First American Title |
Mortgage History
| Date | Status | Loan Amount | Loan Type |
|---|---|---|---|
| Open | $1,087,200 | New Conventional | |
| Previous Owner | $235,300 | Credit Line Revolving | |
| Previous Owner | $730,000 | Adjustable Rate Mortgage/ARM | |
| Previous Owner | $120,250 | Credit Line Revolving | |
| Previous Owner | $962,050 | Fannie Mae Freddie Mac |
Property History
| Date | Event | Price | Change | Sq Ft Price |
|---|---|---|---|---|
| 07/12/2018 07/12/18 | Sold | $1,359,000 | -0.7% | $328 / Sq Ft |
| 06/28/2018 06/28/18 | Pending | -- | -- | -- |
| 05/15/2018 05/15/18 | Price Changed | $1,369,000 | -1.4% | $331 / Sq Ft |
| 03/24/2018 03/24/18 | For Sale | $1,389,000 | +4.5% | $335 / Sq Ft |
| 06/21/2017 06/21/17 | Sold | $1,329,000 | -1.5% | $321 / Sq Ft |
| 05/13/2017 05/13/17 | Pending | -- | -- | -- |
| 05/08/2017 05/08/17 | For Sale | $1,349,000 | +47.8% | $326 / Sq Ft |
| 06/27/2012 06/27/12 | Sold | $912,500 | -2.8% | $220 / Sq Ft |
| 05/11/2012 05/11/12 | Pending | -- | -- | -- |
| 04/25/2012 04/25/12 | Price Changed | $939,000 | -1.1% | $227 / Sq Ft |
| 03/29/2012 03/29/12 | For Sale | $949,000 | -- | $229 / Sq Ft |
Tax History Compared to Growth
Tax History
| Year | Tax Paid | Tax Assessment Tax Assessment Total Assessment is a certain percentage of the fair market value that is determined by local assessors to be the total taxable value of land and additions on the property. | Land | Improvement |
|---|---|---|---|---|
| 2025 | $22,253 | $1,515,985 | $725,085 | $790,900 |
| 2024 | $22,253 | $1,486,261 | $710,868 | $775,393 |
| 2023 | $21,727 | $1,457,120 | $696,930 | $760,190 |
| 2022 | $21,320 | $1,428,550 | $683,265 | $745,285 |
| 2021 | $20,911 | $1,400,540 | $669,868 | $730,672 |
| 2020 | $20,662 | $1,386,180 | $663,000 | $723,180 |
| 2019 | $20,269 | $1,359,000 | $650,000 | $709,000 |
| 2018 | $20,103 | $1,355,580 | $739,500 | $616,080 |
| 2017 | $16,121 | $987,558 | $390,682 | $596,876 |
| 2016 | $15,627 | $968,195 | $383,022 | $585,173 |
| 2015 | $15,366 | $953,653 | $377,269 | $576,384 |
| 2014 | $15,021 | $934,973 | $369,879 | $565,094 |
Agents Affiliated with this Home
-
C
Seller's Agent in 2018
Candace Stadelmann
Compass
(858) 259-6400
33 Total Sales
-

Seller Co-Listing Agent in 2018
Rod Stadelmann
Compass
(858) 231-3911
47 Total Sales
-

Buyer's Agent in 2018
Emma Lefkowitz
Real Broker
(858) 880-5989
7 in this area
626 Total Sales
-

Seller's Agent in 2017
Johnathan Ferreira
Coldwell Banker Realty
(858) 775-6564
60 Total Sales
-

Seller Co-Listing Agent in 2017
Steven Ferreira
Coldwell Banker Realty
(858) 775-1665
28 Total Sales
-

Seller's Agent in 2012
Michael Stone
HomeSmart Realty West
(760) 215-7003
6 Total Sales
Map
Source: San Diego MLS
MLS Number: 180015342
APN: 325-091-20
- 15234 Maple Grove Ln
- 14844 Whispering Ridge Rd
- 11550 Carowind Ln
- 11753 Big Canyon Ln
- 11673 Big Canyon Ln
- 14190 Green Valley Ct
- 14220 Green Valley Ct
- 11443 Stockwood Cove
- 13388 Greenstone Ct
- 14543 High Pine St
- 14555 High Pine St
- 12845 Golden Way
- 12844 Starwood Ln
- 13002 Standish Dr
- 11558 Creek Rd
- 14353 Erin Ln
- 14594 Scarboro St
- 14514 Kennebunk St
- 14543 Kittery St
- 13219 Waltham Ave
