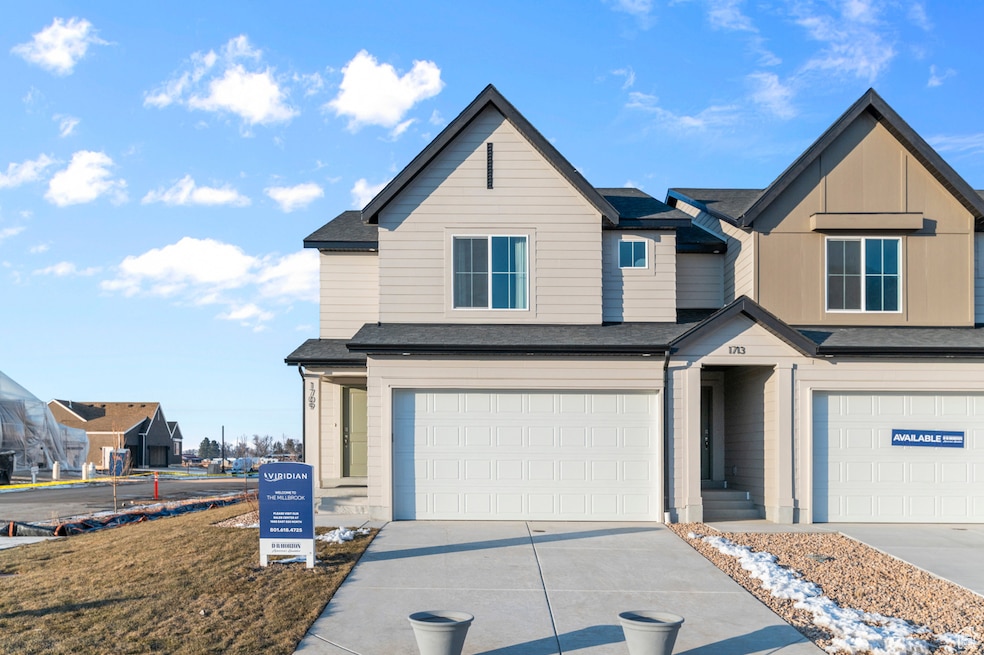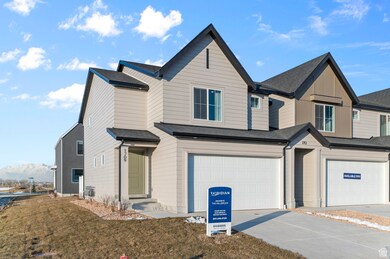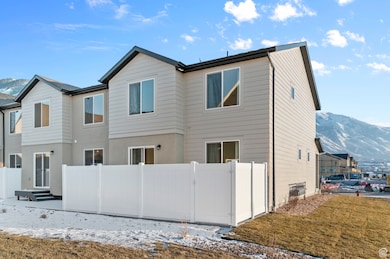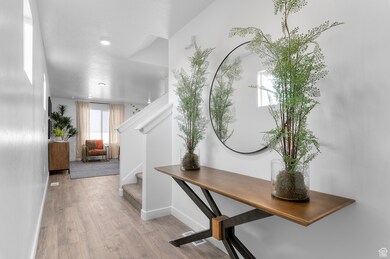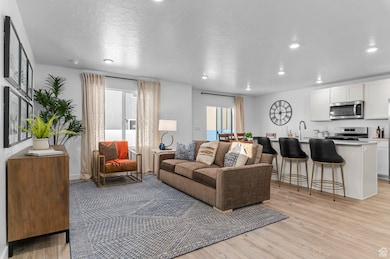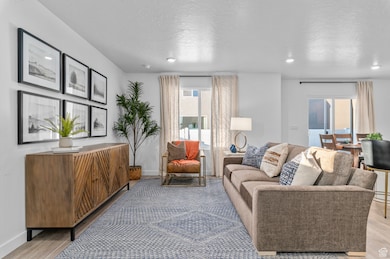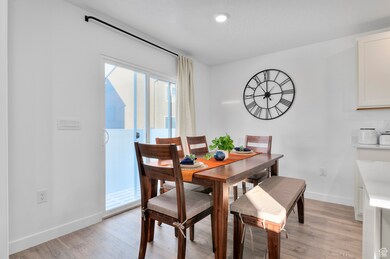Estimated payment $2,556/month
Highlights
- Clubhouse
- 2 Car Attached Garage
- Walk-In Closet
- Community Pool
- Double Pane Windows
- Community Playground
About This Home
Beautiful and affordable new Millbrook townhome in the Viridian community of Salem! Enjoy open-concept living with quartz countertops in the kitchen and baths, laminate flooring, quality cabinetry, pantry, coat closet, and a convenient half bath on the main floor. Includes a two-car garage and unfinished basement for extra storage. Upstairs features three bedrooms, including a spacious primary suite with a private bath and two walk-in closets, plus laundry and another full bath. Special Financing Available! Our Builder Forward Commitment with DHI Mortgage offers special interest rates and up to $4,000 toward closing costs. Ask about our 7/6 ARM rate, Chenoa no-down payment financing, Smart Home Package, and active radon mitigation system included in this home. The actual home may differ in color, material, and/or options. Pictures are of a finished home of the same floor plan and the available home may contain different options, upgrades, and exterior color and/or elevation style. Square footage figures are provided as a courtesy estimate only and were obtained from building plans. No representation or warranties are made regarding school districts and assignments; please conduct your own investigation regarding current/future school boundaries.
Listing Agent
Nathan Aston
D.R. Horton, Inc License #12764926 Listed on: 09/26/2025
Co-Listing Agent
Tiffany Newman
D.R. Horton, Inc License #5673000
Townhouse Details
Home Type
- Townhome
Est. Annual Taxes
- $2,800
Year Built
- Built in 2025
Lot Details
- 1,307 Sq Ft Lot
- Landscaped
HOA Fees
- $114 Monthly HOA Fees
Parking
- 2 Car Attached Garage
Home Design
- Brick Exterior Construction
- Stucco
Interior Spaces
- 2,205 Sq Ft Home
- 3-Story Property
- Double Pane Windows
- Sliding Doors
- Smart Doorbell
- Basement Fills Entire Space Under The House
Kitchen
- Gas Range
- Free-Standing Range
- Disposal
Flooring
- Carpet
- Laminate
Bedrooms and Bathrooms
- 3 Bedrooms
- Walk-In Closet
Schools
- Salem Elementary School
- Salem Jr Middle School
- Salem Hills High School
Utilities
- Forced Air Heating and Cooling System
- Natural Gas Connected
Listing and Financial Details
- Assessor Parcel Number 54-454-1093
Community Details
Overview
- Fcs Magement Association
- Viridian Subdivision
Amenities
- Picnic Area
- Clubhouse
Recreation
- Community Playground
- Community Pool
Pet Policy
- Pets Allowed
Map
Home Values in the Area
Average Home Value in this Area
Property History
| Date | Event | Price | List to Sale | Price per Sq Ft |
|---|---|---|---|---|
| 11/13/2025 11/13/25 | Price Changed | $419,990 | +1.2% | $190 / Sq Ft |
| 11/06/2025 11/06/25 | Price Changed | $414,990 | -1.2% | $188 / Sq Ft |
| 10/10/2025 10/10/25 | Price Changed | $419,990 | -1.2% | $190 / Sq Ft |
| 10/08/2025 10/08/25 | Price Changed | $424,990 | -1.2% | $193 / Sq Ft |
| 10/01/2025 10/01/25 | Price Changed | $429,990 | +4.9% | $195 / Sq Ft |
| 09/26/2025 09/26/25 | For Sale | $409,990 | -- | $186 / Sq Ft |
Source: UtahRealEstate.com
MLS Number: 2114220
- 1495 720 N Unit 1059
- 1457 720 N Unit 1050
- 1488 E 720 N Unit 1093
- 1463 720 N Unit 1052
- 1484 E 720 N Unit 1094
- 1459 720 N Unit 1051
- 1459 E 720 N Unit 1051
- 1484 720 N Unit 1094
- 1478 720 N Unit 1095
- 1776 E Albion Dr Unit 1138
- 881 E 820 S
- 735 S 750 E
- 1312 E 1020 S Unit 1
- 1336 E 1020 S Unit 2
- 1043 S 900 E
- 762 E 1020 S Unit 7
- 1087 S 850 E
- 1072 S 925 E
- 797 S 500 E Unit 12
- 1137 S 925 E
- 1361 E 50 S
- 1461 E 100 S
- 62 S 1400 E
- 67 W Summit Dr
- 686 Tomahawk Dr Unit TOP
- 1338 S 450 E
- 32 E Utah Ave
- 32 E Utah Ave Unit 202
- 1716 S 2900 E St
- 752 N 400 W
- 771 W 300 S
- 1329 E 410 S
- 150 S Main St Unit 8
- 150 S Main St Unit 4
- 150 S Main St Unit 7
- 1676 S 500 W St
- 4777 Alder Dr Unit Building E 303
- 651 Saddlebrook Dr
- 4735 S Alder Dr
- 4735 S Alder Dr
