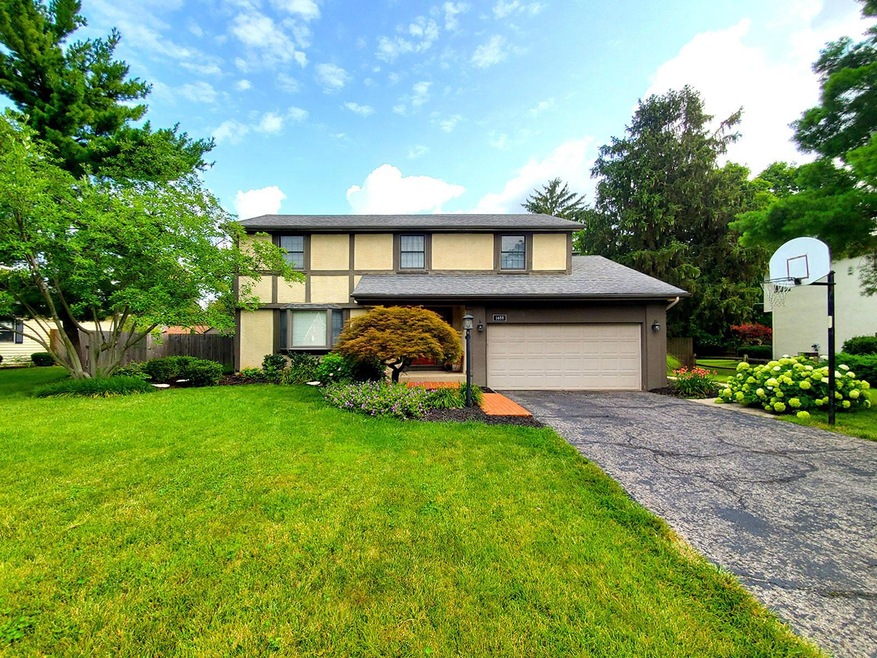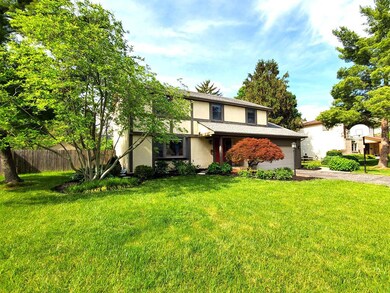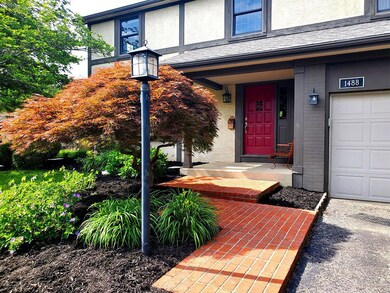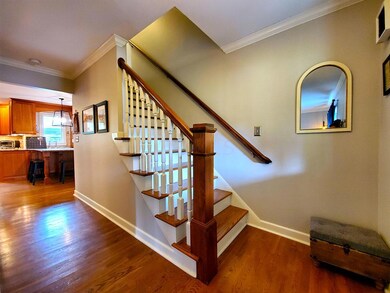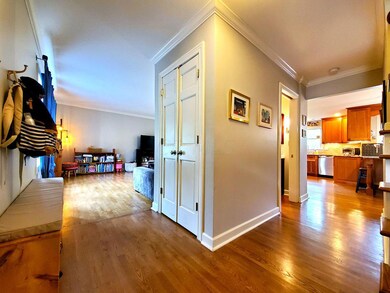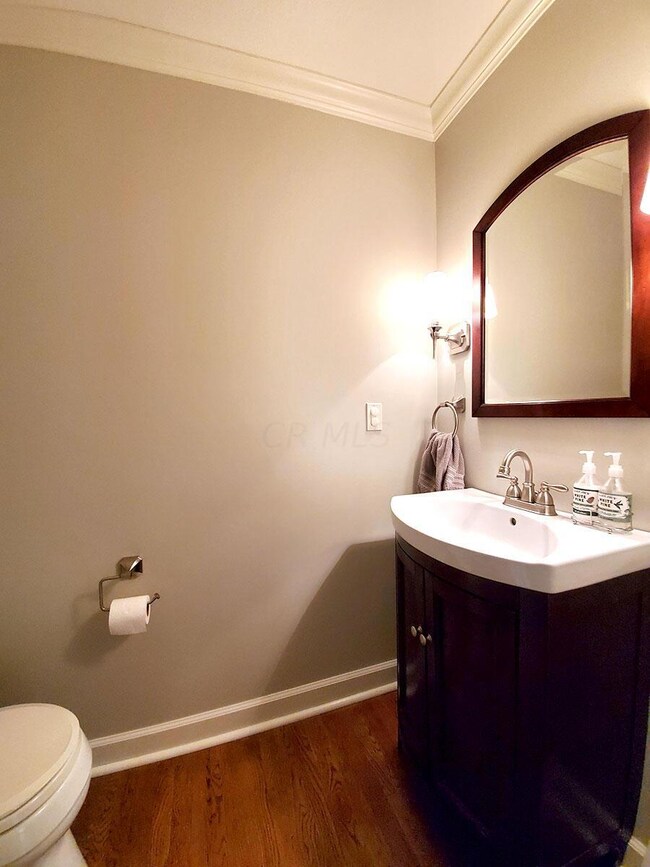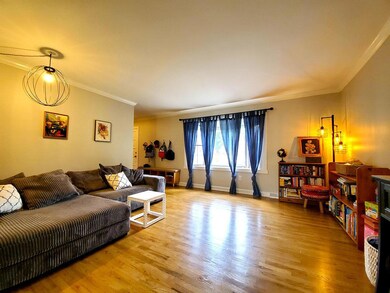
1488 Ardwick Rd Columbus, OH 43220
Highlights
- Deck
- Sport Court
- 2 Car Attached Garage
- Greensview Elementary School Rated A
- Fenced Yard
- Patio
About This Home
As of August 2021Fantastic UA home! Hardwood floors throughout this circular floorplan that opens to the large kitchen featuring cherry cabinets, granite countertops, stainless steel appliances and built in dining space. Living room leads to the large outdoor brick paved entertaining space with gas grill hookup, gazebo, fenced yard with irrigation system, storage shed, and lined with ornamental trees. The second floor offers four large bedrooms all with hardwood floors, 3 with walk-in closets and 1 with double closets. The full bath has a double vanity and plenty of storage. The finished basement adds valuable living space for an office, rec room or media space, along with a nook under the stairs for child's play, crafts, or storage. Close to Greensview Elementary and Sunny 95 Park! + Home Warranty!
Last Agent to Sell the Property
Connect Realty License #2006005827 Listed on: 07/01/2021
Home Details
Home Type
- Single Family
Est. Annual Taxes
- $9,478
Year Built
- Built in 1967
Lot Details
- 0.29 Acre Lot
- Fenced Yard
- Fenced
- Irrigation
Parking
- 2 Car Attached Garage
Home Design
- Brick Exterior Construction
- Block Foundation
- Wood Siding
- Stucco Exterior
Interior Spaces
- 2,497 Sq Ft Home
- 2-Story Property
- Wood Burning Fireplace
- Insulated Windows
- Family Room
- Basement
- Recreation or Family Area in Basement
- Laundry on lower level
Kitchen
- Gas Range
- Microwave
- Dishwasher
Flooring
- Carpet
- Ceramic Tile
Bedrooms and Bathrooms
- 4 Bedrooms
Outdoor Features
- Deck
- Patio
- Shed
- Storage Shed
Utilities
- Forced Air Heating and Cooling System
- Heating System Uses Gas
Community Details
- Sport Court
- Park
- Bike Trail
Listing and Financial Details
- Home warranty included in the sale of the property
- Assessor Parcel Number 070-011174
Ownership History
Purchase Details
Home Financials for this Owner
Home Financials are based on the most recent Mortgage that was taken out on this home.Purchase Details
Home Financials for this Owner
Home Financials are based on the most recent Mortgage that was taken out on this home.Purchase Details
Home Financials for this Owner
Home Financials are based on the most recent Mortgage that was taken out on this home.Purchase Details
Home Financials for this Owner
Home Financials are based on the most recent Mortgage that was taken out on this home.Purchase Details
Similar Homes in the area
Home Values in the Area
Average Home Value in this Area
Purchase History
| Date | Type | Sale Price | Title Company |
|---|---|---|---|
| Warranty Deed | $525,000 | Elite Land Title Agency | |
| Survivorship Deed | $445,000 | None Available | |
| Warranty Deed | $273,900 | Attorney | |
| Survivorship Deed | $204,000 | Title First Agency Inc | |
| Deed | $169,500 | -- |
Mortgage History
| Date | Status | Loan Amount | Loan Type |
|---|---|---|---|
| Open | $472,500 | New Conventional | |
| Previous Owner | $352,500 | New Conventional | |
| Previous Owner | $356,000 | New Conventional | |
| Previous Owner | $273,650 | New Conventional | |
| Previous Owner | $276,000 | Adjustable Rate Mortgage/ARM | |
| Previous Owner | $215,000 | New Conventional | |
| Previous Owner | $67,000 | Credit Line Revolving | |
| Previous Owner | $219,120 | New Conventional | |
| Previous Owner | $247,000 | New Conventional | |
| Previous Owner | $245,400 | New Conventional | |
| Previous Owner | $30,600 | Credit Line Revolving | |
| Previous Owner | $252,500 | Unknown | |
| Previous Owner | $71,000 | Credit Line Revolving | |
| Previous Owner | $112,550 | Credit Line Revolving | |
| Previous Owner | $20,000 | Credit Line Revolving | |
| Previous Owner | $193,300 | Unknown | |
| Previous Owner | $77,500 | Credit Line Revolving | |
| Previous Owner | $40,000 | Credit Line Revolving | |
| Previous Owner | $155,000 | No Value Available |
Property History
| Date | Event | Price | Change | Sq Ft Price |
|---|---|---|---|---|
| 03/31/2025 03/31/25 | Off Market | $525,000 | -- | -- |
| 03/31/2025 03/31/25 | Off Market | $445,000 | -- | -- |
| 08/26/2021 08/26/21 | Sold | $525,000 | 0.0% | $210 / Sq Ft |
| 08/23/2021 08/23/21 | Pending | -- | -- | -- |
| 07/14/2021 07/14/21 | Price Changed | $525,000 | -2.8% | $210 / Sq Ft |
| 06/30/2021 06/30/21 | Price Changed | $539,900 | +3.8% | $216 / Sq Ft |
| 06/04/2021 06/04/21 | For Sale | $519,900 | +16.8% | $208 / Sq Ft |
| 09/13/2018 09/13/18 | Sold | $445,000 | 0.0% | $194 / Sq Ft |
| 08/14/2018 08/14/18 | Pending | -- | -- | -- |
| 08/08/2018 08/08/18 | For Sale | $445,000 | -- | $194 / Sq Ft |
Tax History Compared to Growth
Tax History
| Year | Tax Paid | Tax Assessment Tax Assessment Total Assessment is a certain percentage of the fair market value that is determined by local assessors to be the total taxable value of land and additions on the property. | Land | Improvement |
|---|---|---|---|---|
| 2024 | $12,411 | $211,090 | $88,270 | $122,820 |
| 2023 | $12,259 | $211,085 | $88,270 | $122,815 |
| 2022 | $10,803 | $154,600 | $51,030 | $103,570 |
| 2021 | $9,563 | $154,600 | $51,030 | $103,570 |
| 2020 | $9,478 | $154,600 | $51,030 | $103,570 |
| 2019 | $9,167 | $132,200 | $51,030 | $81,170 |
| 2018 | $7,707 | $110,360 | $51,030 | $59,330 |
| 2017 | $7,702 | $110,360 | $51,030 | $59,330 |
| 2016 | $7,811 | $118,130 | $41,900 | $76,230 |
| 2015 | $7,804 | $118,130 | $41,900 | $76,230 |
| 2014 | $7,813 | $118,130 | $41,900 | $76,230 |
| 2013 | $3,730 | $107,380 | $38,080 | $69,300 |
Agents Affiliated with this Home
-
Todd DeHays

Seller's Agent in 2021
Todd DeHays
Connect Realty
(614) 361-1897
2 in this area
47 Total Sales
-
Yanhua Xue

Buyer's Agent in 2021
Yanhua Xue
OwnerLand Realty, Inc.
(614) 946-2689
8 in this area
210 Total Sales
-
Krystin Macaluso

Seller's Agent in 2018
Krystin Macaluso
Coldwell Banker Realty
(614) 582-9082
36 in this area
122 Total Sales
-
Deborah Parris

Buyer's Agent in 2018
Deborah Parris
Coldwell Banker Realty
(614) 519-4310
5 in this area
72 Total Sales
Map
Source: Columbus and Central Ohio Regional MLS
MLS Number: 221019253
APN: 070-011174
- 4318 Lyon Dr
- 1360 Langston Dr
- 4070 Lyon Dr
- 1270 Marlyn Dr
- 1551 Lafayette Dr Unit B
- 1670 Sussex Ct
- 1225 Brittany Ln
- 1611 Lafayette Dr Unit 1611
- 1533 Sandringham Ct
- 1295 Castleton Rd N
- 4076 Longhill Rd
- 4543 Ducrest Dr
- 3872 Patricia Dr
- 4368 Airendel Ct Unit D3
- 4570 Cassill St
- 4558 Crompton Dr
- 1054 Highland Dr
- 2095 Mccoy Rd
- 1033 Folkestone Rd
- 4211 Woodbridge Rd
