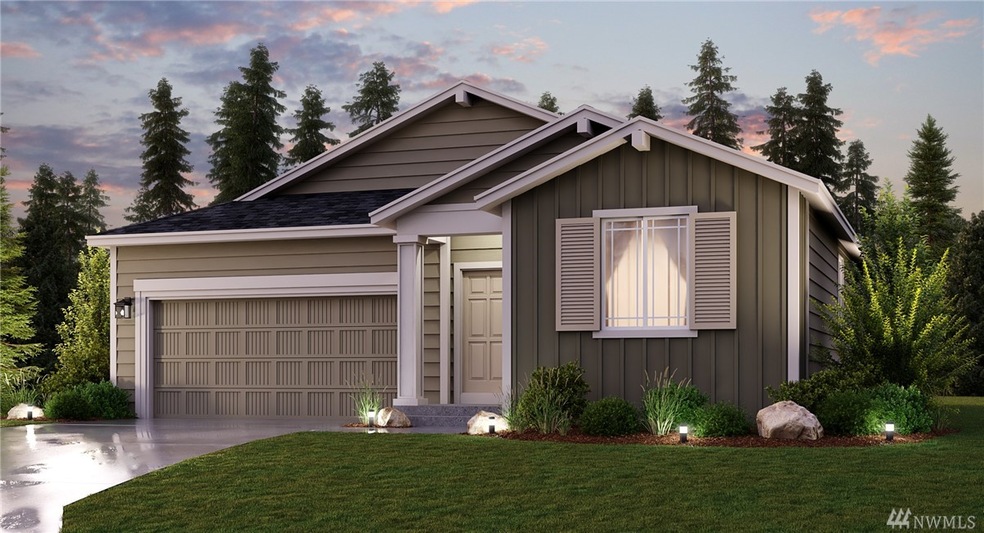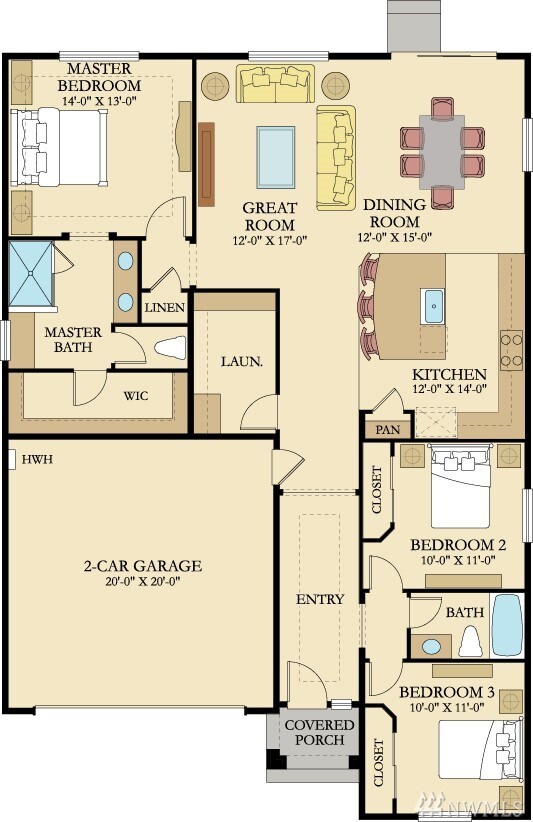
$570,000
- 4 Beds
- 2.5 Baths
- 2,047 Sq Ft
- 5071 Granger St
- Bremerton, WA
Amazing opportunity to enjoy a recently built home in a prime location! This home features 4 bedrooms, 2.5 bathrooms, and a dedicated office—offering all the space you need. High end upgraded flooring in the living area and staircase. The primary bedroom includes a spacious 5-piece bath with a walk-in closet. The kitchen and dining area open to a backyard with a covered patio and a valley view,
Matthew Gerrish Premier Real Estate Partners

