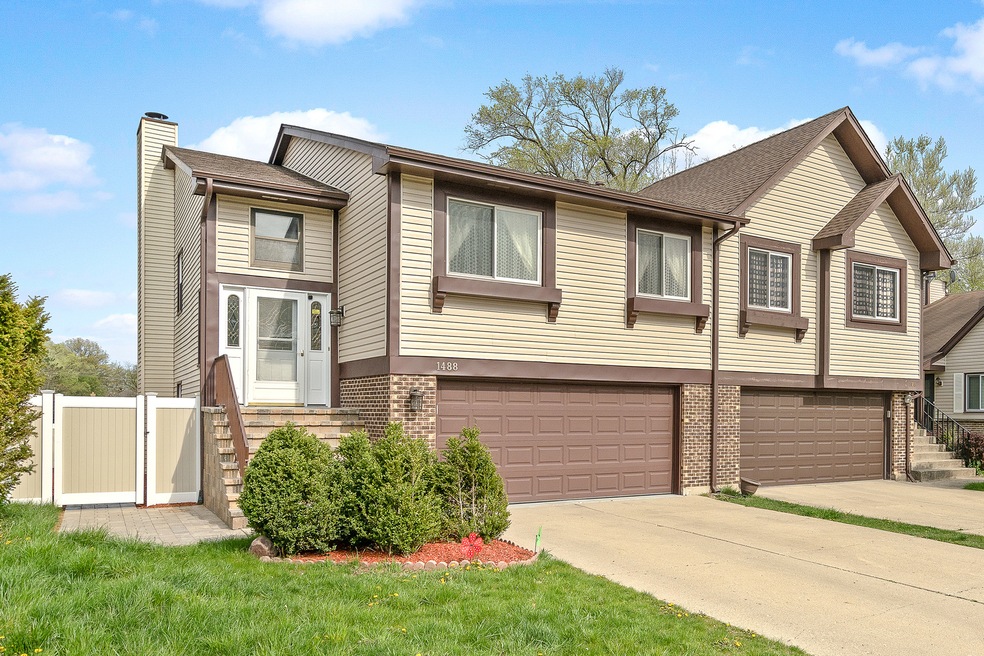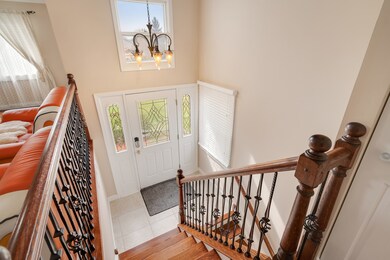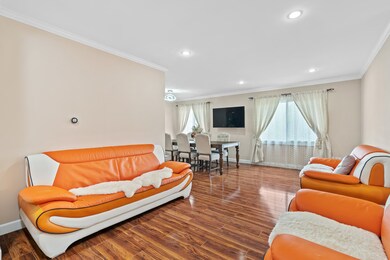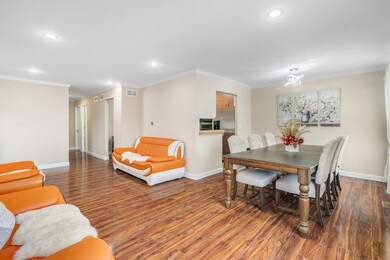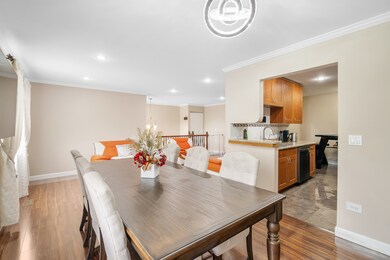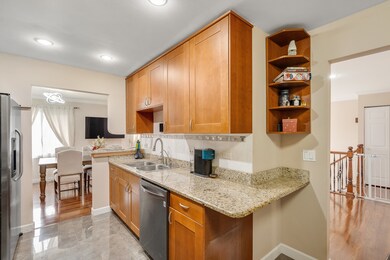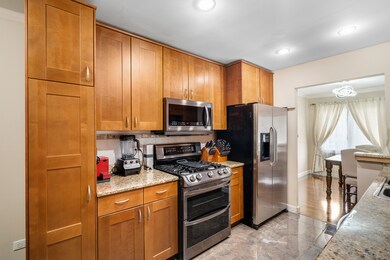
1488 Chippewa Trail Unit 1 Wheeling, IL 60090
Highlights
- 1 Fireplace
- 2 Car Attached Garage
- Home Security System
- Wheeling High School Rated A
- Breakfast Bar
- 3-minute walk to Malibu Park
About This Home
As of July 2021All newer windows and doors, custom oak railing! Completely remodeled kitchen beautiful 42 inc. cabinets, granite counter top and stainless steel appliances! Updated baths with granite. Newer hardwood floors, custom light fixtures, in ground sprinkler system, fenced yard, in 2019 replaced furnace, air conditioning and installed zoning. Roof was replaced is 2017.Move in after 7/1.
Last Agent to Sell the Property
Core Realty & Investments Inc. License #475193209 Listed on: 04/30/2021

Townhouse Details
Home Type
- Townhome
Est. Annual Taxes
- $7,254
Year Built
- Built in 1980
Lot Details
- Lot Dimensions are 37x108
- Sprinkler System
HOA Fees
- $8 Monthly HOA Fees
Parking
- 2 Car Attached Garage
- Parking Included in Price
Home Design
- Half Duplex
Interior Spaces
- 1,950 Sq Ft Home
- 2-Story Property
- Ceiling Fan
- 1 Fireplace
- Home Security System
- Breakfast Bar
Bedrooms and Bathrooms
- 4 Bedrooms
- 4 Potential Bedrooms
- 2 Full Bathrooms
Finished Basement
- Walk-Out Basement
- Basement Fills Entire Space Under The House
- Finished Basement Bathroom
Schools
- Wheeling High School
Utilities
- Central Air
- Heating System Uses Natural Gas
- Lake Michigan Water
Listing and Financial Details
- Homeowner Tax Exemptions
Community Details
Overview
- 2 Units
- Malibu Subdivision, Ventura Floorplan
Pet Policy
- Dogs and Cats Allowed
Security
- Fire Sprinkler System
Ownership History
Purchase Details
Home Financials for this Owner
Home Financials are based on the most recent Mortgage that was taken out on this home.Purchase Details
Home Financials for this Owner
Home Financials are based on the most recent Mortgage that was taken out on this home.Purchase Details
Home Financials for this Owner
Home Financials are based on the most recent Mortgage that was taken out on this home.Purchase Details
Home Financials for this Owner
Home Financials are based on the most recent Mortgage that was taken out on this home.Purchase Details
Home Financials for this Owner
Home Financials are based on the most recent Mortgage that was taken out on this home.Purchase Details
Home Financials for this Owner
Home Financials are based on the most recent Mortgage that was taken out on this home.Similar Homes in Wheeling, IL
Home Values in the Area
Average Home Value in this Area
Purchase History
| Date | Type | Sale Price | Title Company |
|---|---|---|---|
| Warranty Deed | $339,000 | Old Republic Title | |
| Interfamily Deed Transfer | -- | None Available | |
| Administrators Deed | $250,000 | Ct | |
| Warranty Deed | $233,000 | Attorneys Title Guaranty Fun | |
| Warranty Deed | $275,000 | Atgf Inc | |
| Warranty Deed | $162,000 | Attorneys Natl Title Network |
Mortgage History
| Date | Status | Loan Amount | Loan Type |
|---|---|---|---|
| Open | $149,000 | New Conventional | |
| Previous Owner | $180,000 | New Conventional | |
| Previous Owner | $200,000 | New Conventional | |
| Previous Owner | $186,400 | New Conventional | |
| Previous Owner | $194,900 | New Conventional | |
| Previous Owner | $205,500 | Unknown | |
| Previous Owner | $29,000 | Credit Line Revolving | |
| Previous Owner | $219,250 | Unknown | |
| Previous Owner | $220,000 | Balloon | |
| Previous Owner | $92,000 | Credit Line Revolving | |
| Previous Owner | $132,000 | Unknown | |
| Previous Owner | $71,270 | Credit Line Revolving | |
| Previous Owner | $137,600 | Unknown | |
| Previous Owner | $129,600 | No Value Available |
Property History
| Date | Event | Price | Change | Sq Ft Price |
|---|---|---|---|---|
| 07/01/2021 07/01/21 | Sold | $339,000 | +3.0% | $174 / Sq Ft |
| 05/11/2021 05/11/21 | For Sale | -- | -- | -- |
| 05/09/2021 05/09/21 | Pending | -- | -- | -- |
| 04/30/2021 04/30/21 | For Sale | $329,000 | +31.6% | $169 / Sq Ft |
| 02/05/2015 02/05/15 | Sold | $250,000 | -3.8% | $128 / Sq Ft |
| 07/18/2014 07/18/14 | Pending | -- | -- | -- |
| 07/10/2014 07/10/14 | For Sale | $260,000 | +11.6% | $133 / Sq Ft |
| 09/17/2013 09/17/13 | Sold | $233,000 | -2.1% | $119 / Sq Ft |
| 08/14/2013 08/14/13 | Pending | -- | -- | -- |
| 08/07/2013 08/07/13 | Price Changed | $237,900 | -0.8% | $122 / Sq Ft |
| 07/21/2013 07/21/13 | For Sale | $239,900 | -- | $123 / Sq Ft |
Tax History Compared to Growth
Tax History
| Year | Tax Paid | Tax Assessment Tax Assessment Total Assessment is a certain percentage of the fair market value that is determined by local assessors to be the total taxable value of land and additions on the property. | Land | Improvement |
|---|---|---|---|---|
| 2024 | $10,054 | $30,000 | $4,500 | $25,500 |
| 2023 | $9,589 | $30,000 | $4,500 | $25,500 |
| 2022 | $9,589 | $30,000 | $4,500 | $25,500 |
| 2021 | $7,297 | $23,025 | $8,050 | $14,975 |
| 2020 | $7,189 | $23,025 | $8,050 | $14,975 |
| 2019 | $7,259 | $25,584 | $8,050 | $17,534 |
| 2018 | $9,147 | $25,064 | $6,970 | $18,094 |
| 2017 | $8,961 | $25,064 | $6,970 | $18,094 |
| 2016 | $8,362 | $25,064 | $6,970 | $18,094 |
| 2015 | $6,680 | $18,748 | $6,086 | $12,662 |
| 2014 | $6,517 | $18,748 | $6,086 | $12,662 |
| 2013 | $5,173 | $18,748 | $6,086 | $12,662 |
Agents Affiliated with this Home
-
Michael Kazakish
M
Seller's Agent in 2021
Michael Kazakish
Core Realty & Investments Inc.
(847) 508-4545
6 in this area
39 Total Sales
-
Jamie Lee

Buyer's Agent in 2021
Jamie Lee
Baird Warner
(847) 338-3058
6 in this area
88 Total Sales
-
M
Seller's Agent in 2015
Michael Zlotnik
Core Realty & Investments, Inc
-
T
Buyer's Agent in 2015
Tanya Pomeranets
NextHome Elite
-
Inna Ortenberg
I
Seller's Agent in 2013
Inna Ortenberg
Realty Advisors Elite LLC
2 in this area
17 Total Sales
Map
Source: Midwest Real Estate Data (MRED)
MLS Number: 11071283
APN: 03-09-407-021-0000
- 3026 Jackson Dr
- 1426 Chippewa Trail Unit 1
- 443 Commanche Trail Unit 3100
- 441 Commanche Trail Unit 3100
- 617 Westwood Ct Unit 2
- 425 Commanche Trail Unit 3020
- 1542 Springview Ct Unit B1
- 2822 Jackson Dr
- 2812 Jackson Dr
- 717 Clearwater Ct
- 791 Lakeside Circle Dr Unit 1
- 1538 Heather Ct Unit B2
- 159 University Dr
- 540 W Lodge Trail Unit E
- 200 Lake Blvd Unit 455
- 200 Lake Blvd Unit 457
- 200 Lake Blvd Unit 452
- 200 Lake Blvd Unit 407
- 1167 Longtree Ln
- 1785 Lakeview Dr Unit B
