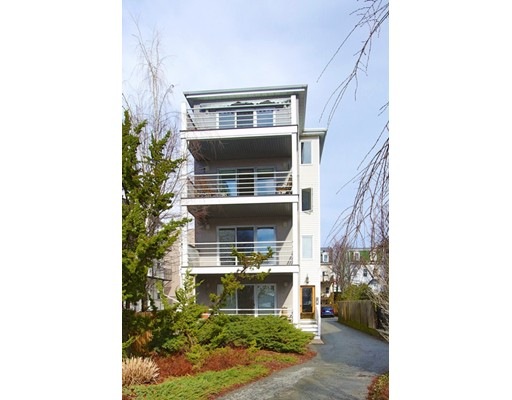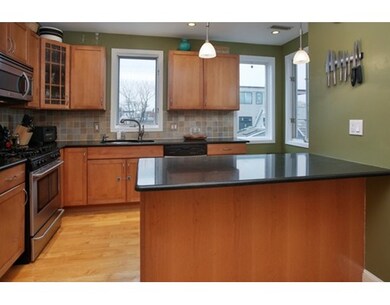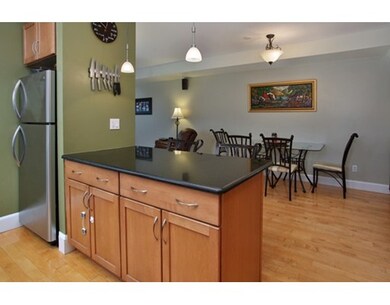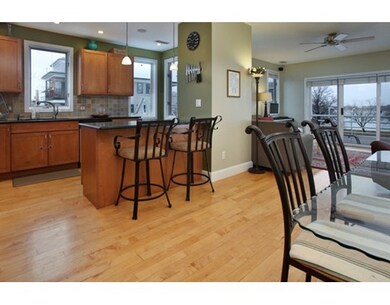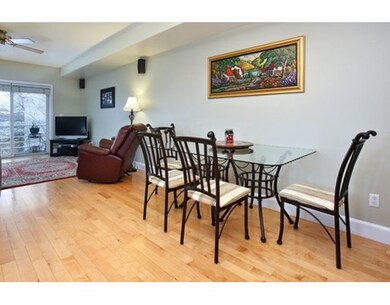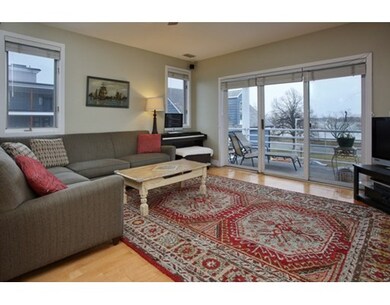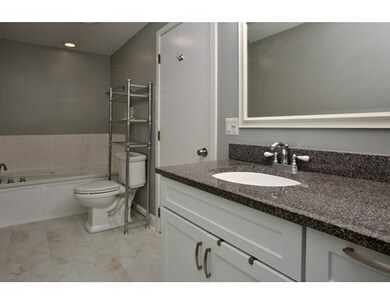
1488 Columbia Rd Unit 3 Boston, MA 02127
South Boston NeighborhoodAbout This Home
As of June 2019Spacious waterfront 2 bed 1.5 bath condo with an abundance of sunlight! This home has everything you need, featuring hardwood floors throughout kitchen, living and dining room areas, granite countertops, stainless steel appliances, a gas range and in-unit laundry. Open concept living and dining room with built-in speakers makes this space ideal for entertaining. There are sliding doors from the living room to your private deck with amazing ocean views. This property has TWO parking spaces (1 deeded, 1 assigned) and lots of storage, both in unit and in large, dedicated basement storage room (12x7x8). Two very spacious bedrooms with brand new carpet; plus the master has a large walk-in closet. The full bathroom has newly installed floor tile and separate whirlpool tub and shower. Conveniently located near the beach, bike trails and bus routes. Nearby restaurants, bars, groceries and shops on Broadway. This is a rare opportunity to own beachfront in Boston - come see for yourself!
Last Agent to Sell the Property
Emmanuel Paul
Redfin Corp. Listed on: 02/26/2016

Last Buyer's Agent
Carucci Group
Gibson Sotheby's International Realty

Property Details
Home Type
Condominium
Est. Annual Taxes
$9,917
Year Built
1995
Lot Details
0
Listing Details
- Unit Level: 3
- Property Type: Condominium/Co-Op
- Lead Paint: Unknown
- Year Round: Yes
- Special Features: None
- Property Sub Type: Condos
- Year Built: 1995
Interior Features
- Appliances: Range, Dishwasher, Refrigerator, Washer, Dryer
- Has Basement: Yes
- Number of Rooms: 4
- Amenities: Public Transportation, Park
- Bedroom 2: First Floor
- Bathroom #1: First Floor
- Bathroom #2: First Floor
- Kitchen: First Floor
- Living Room: First Floor
- Master Bedroom: First Floor
- Master Bedroom Description: Closet, Flooring - Wall to Wall Carpet
- Dining Room: First Floor
- No Living Levels: 1
Exterior Features
- Roof: Rubber
- Waterfront Property: Yes
- Exterior: Wood
- Exterior Unit Features: Deck
- Waterfront: Ocean
- Waterview Flag: Yes
Garage/Parking
- Parking: Off-Street
- Parking Spaces: 2
Utilities
- Cooling: Central Air
- Heating: Central Heat
- Sewer: City/Town Sewer
- Water: City/Town Water
Condo/Co-op/Association
- Association Fee Includes: Water, Sewer, Master Insurance, Exterior Maintenance, Landscaping, Snow Removal
- Management: Professional - Off Site
- Pets Allowed: Yes
- No Units: 4
- Unit Building: 3
Fee Information
- Fee Interval: Monthly
Lot Info
- Assessor Parcel Number: W:07 P:02011 S:006
- Zoning: Res
Multi Family
- Waterview: Ocean
Ownership History
Purchase Details
Home Financials for this Owner
Home Financials are based on the most recent Mortgage that was taken out on this home.Purchase Details
Home Financials for this Owner
Home Financials are based on the most recent Mortgage that was taken out on this home.Purchase Details
Home Financials for this Owner
Home Financials are based on the most recent Mortgage that was taken out on this home.Purchase Details
Home Financials for this Owner
Home Financials are based on the most recent Mortgage that was taken out on this home.Purchase Details
Home Financials for this Owner
Home Financials are based on the most recent Mortgage that was taken out on this home.Similar Homes in the area
Home Values in the Area
Average Home Value in this Area
Purchase History
| Date | Type | Sale Price | Title Company |
|---|---|---|---|
| Not Resolvable | $825,000 | -- | |
| Not Resolvable | $750,000 | -- | |
| Deed | $573,788 | -- | |
| Deed | $573,788 | -- | |
| Deed | $461,250 | -- | |
| Deed | $461,250 | -- | |
| Deed | $255,000 | -- |
Mortgage History
| Date | Status | Loan Amount | Loan Type |
|---|---|---|---|
| Open | $484,000 | New Conventional | |
| Previous Owner | $441,000 | Stand Alone Refi Refinance Of Original Loan | |
| Previous Owner | $459,030 | New Conventional | |
| Previous Owner | $369,000 | Purchase Money Mortgage | |
| Previous Owner | $204,000 | Purchase Money Mortgage |
Property History
| Date | Event | Price | Change | Sq Ft Price |
|---|---|---|---|---|
| 06/10/2019 06/10/19 | Sold | $825,000 | -2.9% | $678 / Sq Ft |
| 04/17/2019 04/17/19 | Pending | -- | -- | -- |
| 04/11/2019 04/11/19 | For Sale | $849,900 | +13.3% | $699 / Sq Ft |
| 04/29/2016 04/29/16 | Sold | $750,000 | +5.6% | $617 / Sq Ft |
| 03/03/2016 03/03/16 | Pending | -- | -- | -- |
| 02/26/2016 02/26/16 | For Sale | $709,900 | +20.6% | $584 / Sq Ft |
| 05/17/2013 05/17/13 | Sold | $588,500 | -1.8% | $484 / Sq Ft |
| 04/11/2013 04/11/13 | Pending | -- | -- | -- |
| 03/20/2013 03/20/13 | Price Changed | $599,000 | -3.2% | $493 / Sq Ft |
| 02/19/2013 02/19/13 | For Sale | $619,000 | -- | $509 / Sq Ft |
Tax History Compared to Growth
Tax History
| Year | Tax Paid | Tax Assessment Tax Assessment Total Assessment is a certain percentage of the fair market value that is determined by local assessors to be the total taxable value of land and additions on the property. | Land | Improvement |
|---|---|---|---|---|
| 2025 | $9,917 | $856,400 | $0 | $856,400 |
| 2024 | $9,534 | $874,700 | $0 | $874,700 |
| 2023 | $9,203 | $856,900 | $0 | $856,900 |
| 2022 | $8,963 | $823,800 | $0 | $823,800 |
| 2021 | $8,617 | $807,600 | $0 | $807,600 |
| 2020 | $7,522 | $712,300 | $0 | $712,300 |
| 2019 | $7,019 | $665,900 | $0 | $665,900 |
| 2018 | $6,644 | $634,000 | $0 | $634,000 |
| 2017 | $6,223 | $587,600 | $0 | $587,600 |
| 2016 | $6,098 | $554,400 | $0 | $554,400 |
| 2015 | $6,801 | $561,600 | $0 | $561,600 |
| 2014 | $6,308 | $501,400 | $0 | $501,400 |
Agents Affiliated with this Home
-
Kenny Leva

Seller's Agent in 2019
Kenny Leva
Gibson Sothebys International Realty
(978) 877-8194
167 Total Sales
-
Michael Musto

Buyer's Agent in 2019
Michael Musto
RE/MAX
(617) 462-0601
20 Total Sales
-
E
Seller's Agent in 2016
Emmanuel Paul
Redfin Corp.
-
C
Buyer's Agent in 2016
Carucci Group
Gibson Sothebys International Realty
-
Paula Maher
P
Seller's Agent in 2013
Paula Maher
Capital Residential Group, LLC
(617) 980-9489
22 in this area
35 Total Sales
Map
Source: MLS Property Information Network (MLS PIN)
MLS Number: 71963656
APN: SBOS-000000-000007-002011-000006
- 511 E 8th St Unit 1
- 515 E 8th St Unit 1
- 521 E 8th St Unit 6
- 12 Springer St Unit 3
- 170 H St
- 493 E 7th St
- 511 E 7th St
- 20 Winfield St Unit 1
- 496 E 7th St Unit 1
- 565 E 8th St (Ps4)
- 161 I St Unit 1
- 444 E 8th St Unit 1
- 576 E 8th St
- 409 E 7th St Unit 1
- 462 E 6th St Unit 2
- 454-456 E 6th St
- 427 E 6th St
- 402 E 7th St Unit 3
- 123 H St
- 399 E 7th St Unit 3
