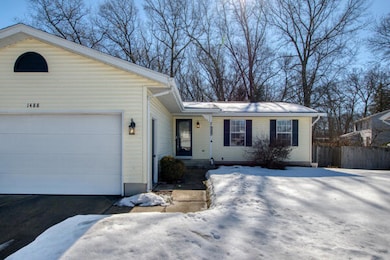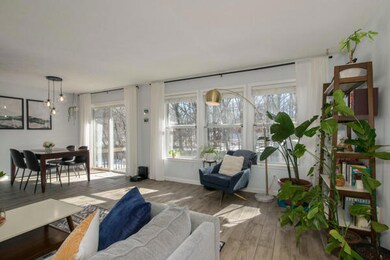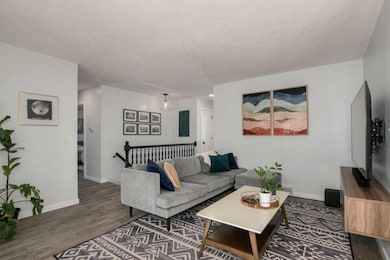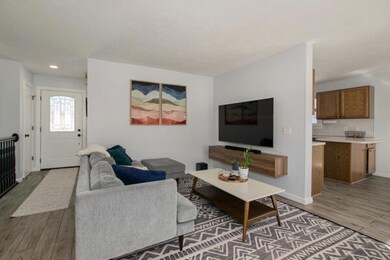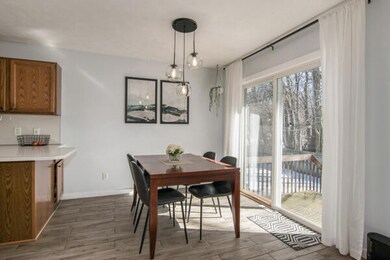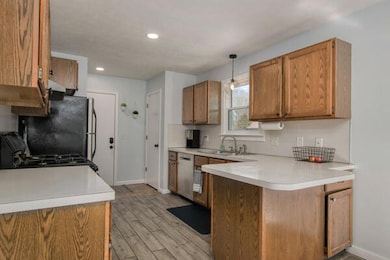
1488 Emma Ct SW Wyoming, MI 49509
Oriole Park NeighborhoodHighlights
- Deck
- Cul-De-Sac
- Garden Windows
- Mud Room
- 2 Car Attached Garage
- Snack Bar or Counter
About This Home
As of March 2025Welcome home to 1488 Emma Ct! On this cul-de-sac the conveniences of the city meet the peacefulness of the country. Whether you are looking for main floor living, abundant natural light, or tasteful updates, with 4 bedrooms 2.5 bathrooms and nearly 2000 finished sq ft in a modern layout, this space has it all! Not only is the home beautiful, all the major mechanicals- including roof- have been replaced within the last 10 years, it's truly ready for you to just move-in and enjoy! Speaking of enjoyment, the large two-tier deck is ready for entertaining or just relaxing on the upcoming summer nights. The fully fenced-in backyard abuts a wooded area known for frequent wildlife sightings. Call today to see it before it's gone! Seller directs listing broker to hold all offers until 3/7 at 2pm
Home Details
Home Type
- Single Family
Est. Annual Taxes
- $4,618
Year Built
- Built in 1988
Lot Details
- 9,148 Sq Ft Lot
- Cul-De-Sac
- Level Lot
- Back Yard Fenced
Parking
- 2 Car Attached Garage
- Front Facing Garage
- Garage Door Opener
Home Design
- Shingle Roof
- Vinyl Siding
Interior Spaces
- 1,968 Sq Ft Home
- 2-Story Property
- Ceiling Fan
- Insulated Windows
- Window Treatments
- Garden Windows
- Window Screens
- Mud Room
- Ceramic Tile Flooring
Kitchen
- Range
- Dishwasher
- Snack Bar or Counter
- Disposal
Bedrooms and Bathrooms
- 4 Bedrooms | 2 Main Level Bedrooms
Laundry
- Laundry on main level
- Laundry in Bathroom
- Dryer
- Washer
Finished Basement
- Basement Fills Entire Space Under The House
- Natural lighting in basement
Outdoor Features
- Deck
Utilities
- Forced Air Heating and Cooling System
- Heating System Uses Natural Gas
- Natural Gas Water Heater
- High Speed Internet
Ownership History
Purchase Details
Home Financials for this Owner
Home Financials are based on the most recent Mortgage that was taken out on this home.Purchase Details
Home Financials for this Owner
Home Financials are based on the most recent Mortgage that was taken out on this home.Purchase Details
Home Financials for this Owner
Home Financials are based on the most recent Mortgage that was taken out on this home.Purchase Details
Home Financials for this Owner
Home Financials are based on the most recent Mortgage that was taken out on this home.Purchase Details
Purchase Details
Home Financials for this Owner
Home Financials are based on the most recent Mortgage that was taken out on this home.Purchase Details
Purchase Details
Similar Homes in Wyoming, MI
Home Values in the Area
Average Home Value in this Area
Purchase History
| Date | Type | Sale Price | Title Company |
|---|---|---|---|
| Warranty Deed | $365,000 | Mutual Title | |
| Warranty Deed | $253,000 | Owners Title Agency Llc | |
| Interfamily Deed Transfer | -- | None Available | |
| Warranty Deed | $172,500 | Title Re Source | |
| Warranty Deed | $112,000 | First American Title Ins Co | |
| Interfamily Deed Transfer | -- | None Available | |
| Warranty Deed | $102,000 | -- | |
| Warranty Deed | $79,000 | -- |
Mortgage History
| Date | Status | Loan Amount | Loan Type |
|---|---|---|---|
| Open | $346,750 | New Conventional | |
| Previous Owner | $202,400 | New Conventional | |
| Previous Owner | $160,500 | New Conventional | |
| Previous Owner | $163,875 | New Conventional | |
| Previous Owner | $127,000 | Unknown | |
| Previous Owner | $128,000 | Stand Alone Refi Refinance Of Original Loan | |
| Previous Owner | $14,180 | Unknown | |
| Previous Owner | $105,000 | Unknown | |
| Previous Owner | $105,000 | Unknown |
Property History
| Date | Event | Price | Change | Sq Ft Price |
|---|---|---|---|---|
| 03/28/2025 03/28/25 | Sold | $365,000 | +9.0% | $185 / Sq Ft |
| 03/07/2025 03/07/25 | Pending | -- | -- | -- |
| 03/04/2025 03/04/25 | For Sale | $335,000 | +32.4% | $170 / Sq Ft |
| 02/26/2021 02/26/21 | Sold | $253,000 | +5.5% | $129 / Sq Ft |
| 01/25/2021 01/25/21 | Pending | -- | -- | -- |
| 01/20/2021 01/20/21 | For Sale | $239,900 | +39.1% | $122 / Sq Ft |
| 07/28/2017 07/28/17 | Sold | $172,500 | -1.4% | $88 / Sq Ft |
| 06/26/2017 06/26/17 | Pending | -- | -- | -- |
| 06/16/2017 06/16/17 | For Sale | $175,000 | -- | $89 / Sq Ft |
Tax History Compared to Growth
Tax History
| Year | Tax Paid | Tax Assessment Tax Assessment Total Assessment is a certain percentage of the fair market value that is determined by local assessors to be the total taxable value of land and additions on the property. | Land | Improvement |
|---|---|---|---|---|
| 2024 | $4,274 | $134,200 | $0 | $0 |
| 2023 | $4,448 | $115,800 | $0 | $0 |
| 2022 | $4,098 | $101,400 | $0 | $0 |
| 2021 | $3,261 | $95,900 | $0 | $0 |
| 2020 | $2,978 | $92,200 | $0 | $0 |
| 2019 | $3,210 | $84,300 | $0 | $0 |
| 2018 | $3,131 | $75,500 | $0 | $0 |
| 2017 | $2,506 | $62,900 | $0 | $0 |
| 2016 | $2,393 | $59,900 | $0 | $0 |
| 2015 | $2,366 | $59,900 | $0 | $0 |
| 2013 | -- | $56,800 | $0 | $0 |
Agents Affiliated with this Home
-
Hanna Partlo

Seller's Agent in 2025
Hanna Partlo
Riley Dean Properties LLC
1 in this area
44 Total Sales
-
Kevin Ahrens

Buyer's Agent in 2025
Kevin Ahrens
RE/MAX Michigan
(616) 566-8118
2 in this area
112 Total Sales
-
Mark Deering

Buyer Co-Listing Agent in 2025
Mark Deering
RE/MAX Michigan
(616) 292-6215
4 in this area
332 Total Sales
-
T
Seller's Agent in 2021
Tiffany Ireland
Grand Rapids Realty
-
Shelley Silva

Buyer's Agent in 2021
Shelley Silva
616 Realty LLC
(616) 443-5656
1 in this area
53 Total Sales
-
Cheryl Morehouse

Seller's Agent in 2017
Cheryl Morehouse
Berkshire Hathaway HomeServices Michigan Real Estate (South)
(616) 291-1951
160 Total Sales
Map
Source: Southwestern Michigan Association of REALTORS®
MLS Number: 25007754
APN: 41-17-23-303-032
- 1582 Iowa St SW
- 3921 Oriole Ave SW
- 4015 Milan Ave SW
- 4032 Oriole Ave SW
- 3780 Parkland Ave SW
- 3813 Michael Ave SW
- 3733 Heron Ave SW
- 4117 Illinois Ave SW
- 3760 Flamingo Ave SW
- 4220 Illinois Ave SW
- 4352 Illinois Ave SW
- 1746 Chateau Dr SW
- 2017 Cannon St SW
- 4392 Idlewood Dr SW Unit 25
- 868 Beech St SW
- 3619 Hubal Ave SW
- 3817 Boone Ave SW
- 1396 36th St SW
- 1939 Chateau Dr SW
- 2153 Greenview Ct SW

