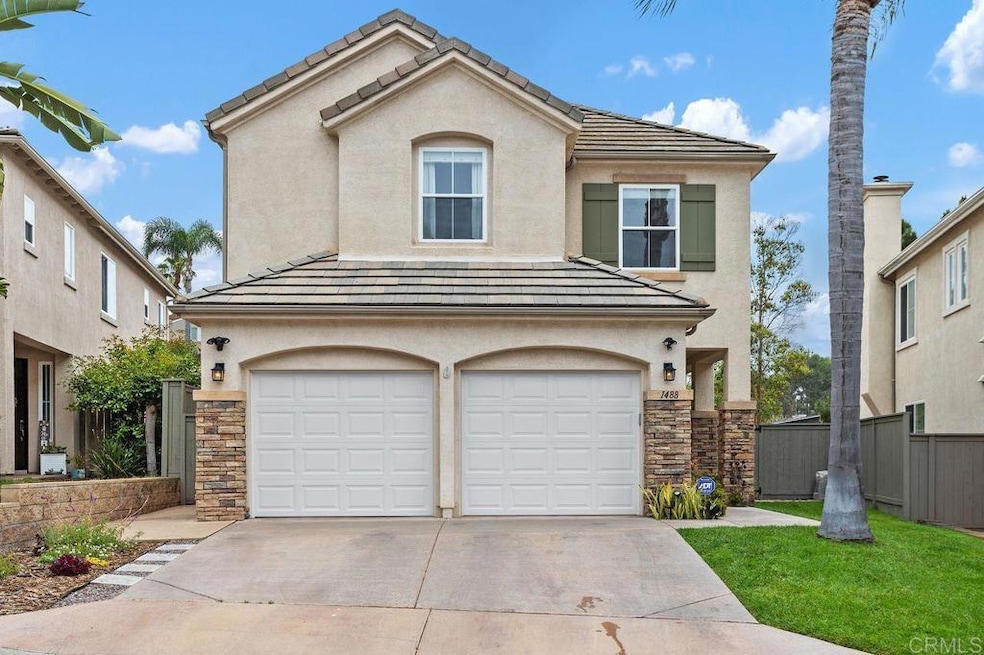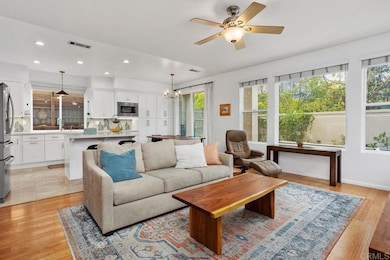
1488 Enchante Way Oceanside, CA 92056
Ivey Ranch-Rancho Del Oro NeighborhoodHighlights
- Property is near a park
- Spanish Architecture
- Neighborhood Views
- Ivey Ranch Elementary School Rated A-
- Private Yard
- 2 Car Attached Garage
About This Home
As of July 2025Welcome to this charming 4-bedroom home located in the sought-after Rancho Del Oro neighborhood, where thoughtful upgrades and pride of ownership shine throughout. Step into a bright, airy layout with soaring ceilings, bamboo floors, and plantation shutters. The updated kitchen boasts new countertops, a stunning backsplash, stainless steel appliances, and a cozy breakfast nook—perfect for morning coffee. Relax by the inviting gas fireplace in the family room, complete with custom shelving and open flow into the kitchen area. Upstairs, the spacious primary suite features a large bathroom with a double vanity, soaking tub, and separate shower. Three additional bedrooms offer plush carpeting, ceiling fans, and a shared full bath. A conveniently located upstairs laundry room adds everyday ease. Enjoy outdoor living in the low-maintenance backyard with a stamped concrete patio, raised garden beds, lush greenery, and an upgraded drainage and sprinkler system—all enclosed by a newly rebuilt fence. Additional highlights include new garage doors, central A/C controlled by an Ecobee Smart Thermostat and solar panels to keep the costs down. Other highlights include 200 amp electrical service and furnace replaced in 2021. Located near parks, top-rated schools, restaurants, and the beach. This home is a true gem you won't want to miss!
Last Agent to Sell the Property
Coldwell Banker Realty Brokerage Email: dianebethdudek@gmail.com License #01931221 Listed on: 06/12/2025

Home Details
Home Type
- Single Family
Est. Annual Taxes
- $9,412
Year Built
- Built in 2003
Lot Details
- 4,004 Sq Ft Lot
- Rectangular Lot
- Sprinklers on Timer
- Private Yard
HOA Fees
- $166 Monthly HOA Fees
Parking
- 2 Car Attached Garage
Home Design
- Spanish Architecture
- Split Level Home
Interior Spaces
- 2,227 Sq Ft Home
- 2-Story Property
- Gas Fireplace
- Entryway
- Living Room with Fireplace
- Neighborhood Views
Kitchen
- Microwave
- Freezer
- Dishwasher
- Disposal
Bedrooms and Bathrooms
- 4 Bedrooms
- All Upper Level Bedrooms
- Walk-In Closet
- 3 Full Bathrooms
Laundry
- Laundry Room
- Laundry on upper level
Location
- Property is near a park
Utilities
- Central Air
- No Heating
Listing and Financial Details
- Tax Tract Number 14197
- Assessor Parcel Number 1617410600
- Seller Considering Concessions
Community Details
Overview
- Villages Of Rancho Del Oro Association, Phone Number (760) 310-0012
Recreation
- Community Playground
- Park
Ownership History
Purchase Details
Home Financials for this Owner
Home Financials are based on the most recent Mortgage that was taken out on this home.Purchase Details
Home Financials for this Owner
Home Financials are based on the most recent Mortgage that was taken out on this home.Purchase Details
Home Financials for this Owner
Home Financials are based on the most recent Mortgage that was taken out on this home.Purchase Details
Purchase Details
Home Financials for this Owner
Home Financials are based on the most recent Mortgage that was taken out on this home.Purchase Details
Home Financials for this Owner
Home Financials are based on the most recent Mortgage that was taken out on this home.Purchase Details
Home Financials for this Owner
Home Financials are based on the most recent Mortgage that was taken out on this home.Purchase Details
Home Financials for this Owner
Home Financials are based on the most recent Mortgage that was taken out on this home.Purchase Details
Home Financials for this Owner
Home Financials are based on the most recent Mortgage that was taken out on this home.Purchase Details
Home Financials for this Owner
Home Financials are based on the most recent Mortgage that was taken out on this home.Similar Homes in Oceanside, CA
Home Values in the Area
Average Home Value in this Area
Purchase History
| Date | Type | Sale Price | Title Company |
|---|---|---|---|
| Grant Deed | $980,000 | Equity Title | |
| Grant Deed | $790,000 | Lawyers Title Company | |
| Grant Deed | $593,000 | Ticor Title San Diego Branch | |
| Grant Deed | -- | None Available | |
| Grant Deed | $370,000 | Chicago Title Company | |
| Interfamily Deed Transfer | -- | Accommodation | |
| Interfamily Deed Transfer | -- | Old Republic Title | |
| Grant Deed | $583,000 | Old Republic Title | |
| Grant Deed | $425,000 | Equity Title Company | |
| Interfamily Deed Transfer | -- | Equity Title Company | |
| Grant Deed | $341,000 | Chicago Title |
Mortgage History
| Date | Status | Loan Amount | Loan Type |
|---|---|---|---|
| Open | $800,000 | New Conventional | |
| Previous Owner | $440,000 | New Conventional | |
| Previous Owner | $471,000 | New Conventional | |
| Previous Owner | $468,850 | New Conventional | |
| Previous Owner | $474,400 | New Conventional | |
| Previous Owner | $288,000 | New Conventional | |
| Previous Owner | $295,000 | New Conventional | |
| Previous Owner | $296,000 | New Conventional | |
| Previous Owner | $466,400 | Purchase Money Mortgage | |
| Previous Owner | $58,000 | Credit Line Revolving | |
| Previous Owner | $435,000 | Stand Alone First | |
| Previous Owner | $340,000 | Purchase Money Mortgage | |
| Previous Owner | $100,000 | Credit Line Revolving | |
| Previous Owner | $35,000 | Credit Line Revolving | |
| Previous Owner | $272,700 | Purchase Money Mortgage | |
| Closed | $63,750 | No Value Available |
Property History
| Date | Event | Price | Change | Sq Ft Price |
|---|---|---|---|---|
| 07/21/2025 07/21/25 | Sold | $980,000 | 0.0% | $440 / Sq Ft |
| 07/01/2025 07/01/25 | Pending | -- | -- | -- |
| 06/30/2025 06/30/25 | Price Changed | $980,000 | 0.0% | $440 / Sq Ft |
| 06/30/2025 06/30/25 | For Sale | $980,000 | -1.0% | $440 / Sq Ft |
| 06/24/2025 06/24/25 | Pending | -- | -- | -- |
| 06/12/2025 06/12/25 | For Sale | $990,000 | +25.3% | $445 / Sq Ft |
| 05/28/2021 05/28/21 | Sold | $790,000 | +10.5% | $355 / Sq Ft |
| 04/05/2021 04/05/21 | Pending | -- | -- | -- |
| 04/01/2021 04/01/21 | For Sale | $715,000 | +20.6% | $321 / Sq Ft |
| 05/14/2019 05/14/19 | Sold | $593,000 | +0.9% | $266 / Sq Ft |
| 04/22/2019 04/22/19 | Pending | -- | -- | -- |
| 04/17/2019 04/17/19 | For Sale | $588,000 | -- | $264 / Sq Ft |
Tax History Compared to Growth
Tax History
| Year | Tax Paid | Tax Assessment Tax Assessment Total Assessment is a certain percentage of the fair market value that is determined by local assessors to be the total taxable value of land and additions on the property. | Land | Improvement |
|---|---|---|---|---|
| 2025 | $9,412 | $855,117 | $482,916 | $372,201 |
| 2024 | $9,412 | $838,351 | $473,448 | $364,903 |
| 2023 | $9,122 | $821,914 | $464,165 | $357,749 |
| 2022 | $8,985 | $805,799 | $455,064 | $350,735 |
| 2021 | $6,906 | $611,124 | $345,124 | $266,000 |
| 2020 | $6,692 | $604,859 | $341,586 | $263,273 |
| 2019 | $4,678 | $428,135 | $241,784 | $186,351 |
| 2018 | $4,627 | $419,742 | $237,044 | $182,698 |
| 2017 | $4,541 | $411,513 | $232,397 | $179,116 |
| 2016 | $4,392 | $403,445 | $227,841 | $175,604 |
| 2015 | $4,263 | $397,386 | $224,419 | $172,967 |
| 2014 | $4,096 | $389,602 | $220,023 | $169,579 |
Agents Affiliated with this Home
-
Diane Dudek

Seller's Agent in 2025
Diane Dudek
Coldwell Banker Realty
(760) 585-8792
1 in this area
13 Total Sales
-
Melissa Storer

Buyer's Agent in 2025
Melissa Storer
Compass
(760) 805-1220
9 in this area
79 Total Sales
-
Sarah Messali

Seller's Agent in 2021
Sarah Messali
Real Broker
(858) 668-9024
1 in this area
75 Total Sales
-
Michael Garner

Seller's Agent in 2019
Michael Garner
Douglas Elliman of California, Inc.
(760) 456-7877
2 in this area
68 Total Sales
Map
Source: California Regional Multiple Listing Service (CRMLS)
MLS Number: NDP2505775
APN: 161-741-06
- 1419 Enchante Way
- 1534 Corte Roberto
- 4651 Calle Del Greco
- 1307 Calle Ultimo
- 468 Dakota Way
- 4635 Los Alamos Way Unit A
- 4625 Los Alamos Way Unit C
- 508 Dakota Way
- 1228 Via Candelas
- 4610 Los Alamos Way Unit C
- 4620 Los Alamos Way Unit C
- 4557 Avenida Privado
- 1201 Via Lucero
- 1593 Avenida Guillermo
- 4376 Pacifica Way Unit 2
- 1253 Via Lucero
- 1235 Via Lucero
- 1038 Eider Way
- 1846 Corte Pulsera
- 4370 Pacifica Way






