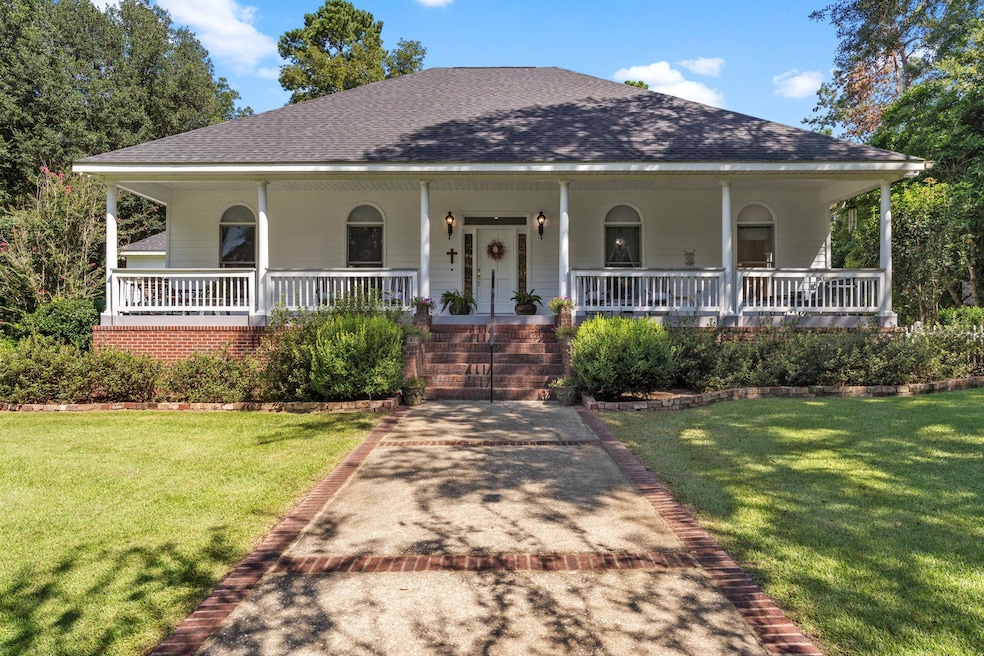1488 Manor House Dr Tallahassee, FL 32312
Lake Iamonia NeighborhoodEstimated payment $4,038/month
Highlights
- Deck
- Vaulted Ceiling
- Farmhouse Style Home
- Hawks Rise Elementary School Rated A
- Wood Flooring
- Covered Patio or Porch
About This Home
Welcome to this charming farmhouse retreat on 2.18 private acres just half a mile from the Lake Iamonia boat ramp. As you pull around the circular driveway, you’ll be greeted by an oversized front porch, and mature landscaping. The 3-bed, 2.5-bath main home spans 2,621 sq. ft. and features hard-wood floors, 10+ foot ceilings, a freshly painted exterior and interior, spacious bedrooms, and a thoughtfully laid out kitchen overlooking a family room with an abundance of space, natural light, and serene views of the property. Step outside to enjoy numerous areas to sit and relax, from the spacious back deck to the outdoor brick chimney with brick patio and pergola. A 396 sq. ft. guest house, built in 2019, provides a full suite for visitors or extended family, making this property ideal for multi-generational living. Enjoy peace of mind with a 2020 roof and the convenience of an oversized two-car garage and an additional utility building perfect for an additional workshop or for storing lawn equipment keeping your garage clutter free. This all sits in a quiet secluded neighborhood with tree-lined streets that’s great for walking, biking, or any outdoor activities, and just minutes from Tallahassee’s newest Publix, shops, and restaurants. This property blends timeless farmhouse charm with modern updates and convenience.
Home Details
Home Type
- Single Family
Est. Annual Taxes
- $3,797
Year Built
- Built in 1994
HOA Fees
- $19 Monthly HOA Fees
Parking
- 2 Car Garage
Home Design
- Farmhouse Style Home
Interior Spaces
- 3,018 Sq Ft Home
- 1-Story Property
- Tray Ceiling
- Vaulted Ceiling
- Fireplace
- Entrance Foyer
- Utility Room
Kitchen
- Oven
- Range
- Microwave
- Ice Maker
- Dishwasher
Flooring
- Wood
- Carpet
- Tile
Bedrooms and Bathrooms
- 4 Bedrooms
- Walk-In Closet
Outdoor Features
- Deck
- Covered Patio or Porch
Schools
- Hawks Rise Elementary School
- Deerlake Middle School
- Chiles High School
Additional Features
- 2.18 Acre Lot
- Central Heating and Cooling System
Community Details
- Luna Manor Unrec Subdivision
Listing and Financial Details
- Tax Lot 15
- Assessor Parcel Number 12073-17-31-06-000-015-0
Map
Home Values in the Area
Average Home Value in this Area
Tax History
| Year | Tax Paid | Tax Assessment Tax Assessment Total Assessment is a certain percentage of the fair market value that is determined by local assessors to be the total taxable value of land and additions on the property. | Land | Improvement |
|---|---|---|---|---|
| 2024 | $3,797 | $278,009 | -- | -- |
| 2023 | $3,761 | $269,912 | $0 | $0 |
| 2022 | $3,560 | $262,050 | $0 | $0 |
| 2021 | $3,543 | $254,417 | $0 | $0 |
| 2020 | $3,434 | $250,904 | $0 | $0 |
| 2019 | $3,396 | $245,263 | $0 | $0 |
| 2018 | $3,365 | $240,690 | $0 | $0 |
| 2017 | $3,339 | $235,739 | $0 | $0 |
| 2016 | $3,294 | $230,890 | $0 | $0 |
| 2015 | $3,352 | $229,285 | $0 | $0 |
| 2014 | $3,352 | $227,465 | $0 | $0 |
Property History
| Date | Event | Price | Change | Sq Ft Price |
|---|---|---|---|---|
| 08/21/2025 08/21/25 | For Sale | $695,000 | -- | $230 / Sq Ft |
Mortgage History
| Date | Status | Loan Amount | Loan Type |
|---|---|---|---|
| Closed | $140,000 | Credit Line Revolving | |
| Closed | $95,000 | Credit Line Revolving |
Source: Capital Area Technology & REALTOR® Services (Tallahassee Board of REALTORS®)
MLS Number: 390155
APN: 17-31-06-000-015.0
- 1505 Lloyds Cove Rd
- 1217 Pheasant Run Dr
- 9943 Beaver Ridge Trail
- 9325 Buck Haven Trail
- 1681 Copperfield Cir
- 10037 Journeys End
- 9121 Birch Run Ln
- 1652 Eagles Watch Way
- 9901 Waters Meet Dr
- 2734 Waterford Glen Ct Unit 5
- 2329 Haverhill Rd
- 9078 Shoal Creek Dr
- 10543 Winters Run
- 1724 Broken Bow Trail
- 8736 Glenoak Trail
- 0 Eagles Ridge Dr Unit 387219
- 2825 Turkey Hill Trail
- 9210 Hampton Glen Ct
- 2863 Royal Isle Dr
- 9011 Winged Foot Dr
- 1584 Chadwick Way
- 9086 Eagles Ridge Dr
- 8760 Minnow Creek Dr
- 1627 New Legend Ct
- 1842 Bridgemont Trail
- 8524 Bannerman Bluff Dr
- 8508 Hannary Cir
- 8881 Winged Foot Dr
- 8467 Hannary Dr
- 7771 Cricklewood Dr
- 8313 Elan Dr
- 7305 Hollis St
- 3335 Rhea Rd
- 3026 Gentilly St
- 6311 Thomasville Rd
- 2557 Ulysses Rd
- 2801 Chancellorsville Dr Unit 1302
- 2801 Chancellorsville Dr Unit 628
- 2801 Chancellorsville Dr Unit 908
- 2801 Chancellorsville Dr Unit 428







