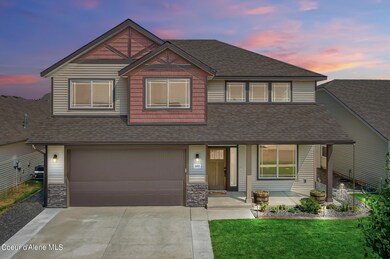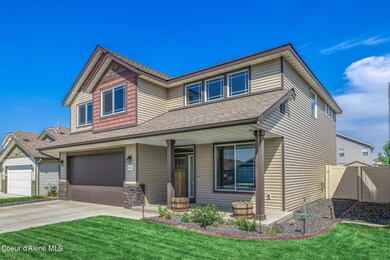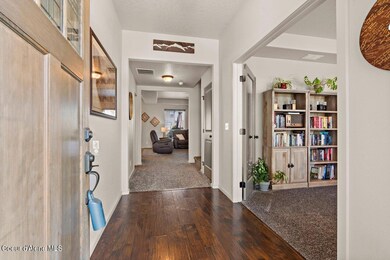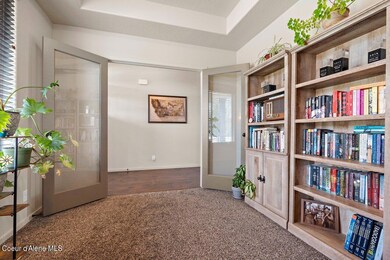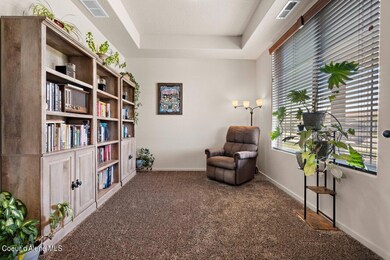
1488 N Nooksack Dr Post Falls, ID 83854
West Seltice NeighborhoodHighlights
- Mountain View
- Covered patio or porch
- Gazebo
- Lawn
- Walk-In Pantry
- Covered Deck
About This Home
As of October 2024Stunning 5-bedroom, 2.5-bathroom home, highly desirable ''Enclave'' model, built in 2020. This meticulously maintained property features an open floor plan with a loft, perfect for a media room or hobby area. The main floor includes 9' ceilings, a spacious kitchen with a large island, 42-inch cabinets, and a pantry. The cozy family room has a gas fireplace and extra windows for added light.
Upstairs, the oversized master bedroom has a luxurious bathroom with soaking tub, and a walk-in closet. Laundry is conveniently located upstairs. Outside, enjoy a landscaped backyard with a 6' privacy fence, a 14 x 30 stamped concrete patio, garden area, and a 10 x 12 storage shed. Additional amenities include sprinklers, central air, custom Bali blinds, a gas BBQ stub, and switched soffit outlets for Christmas lights. Located close to shopping, award-winning schools, and just 30 miles from Spokane Airport. This model is a rare find, and won't last long
Last Agent to Sell the Property
Solid Ground Real Estate License #DB47292 Listed on: 08/10/2024

Home Details
Home Type
- Single Family
Est. Annual Taxes
- $1,838
Year Built
- Built in 2020
Lot Details
- 6,098 Sq Ft Lot
- Property is Fully Fenced
- Landscaped
- Level Lot
- Front and Back Yard Sprinklers
- Lawn
- Garden
- Property is zoned Post Falls-R-1, Post Falls-R-1
HOA Fees
- $13 Monthly HOA Fees
Parking
- Paved Parking
Property Views
- Mountain
- Neighborhood
Home Design
- Slab Foundation
- Frame Construction
- Shingle Roof
- Composition Roof
- Vinyl Siding
Interior Spaces
- 2,486 Sq Ft Home
- Multi-Level Property
- Self Contained Fireplace Unit Or Insert
- Gas Fireplace
Kitchen
- Walk-In Pantry
- Gas Oven or Range
- Cooktop
- Microwave
- Freezer
- Dishwasher
- Kitchen Island
- Disposal
Flooring
- Carpet
- Luxury Vinyl Plank Tile
Bedrooms and Bathrooms
- 5 Bedrooms | 1 Main Level Bedroom
- 3 Bathrooms
Laundry
- Electric Dryer
- Washer
Outdoor Features
- Covered Deck
- Covered patio or porch
- Fire Pit
- Exterior Lighting
- Gazebo
- Shed
- Rain Gutters
Utilities
- Forced Air Heating and Cooling System
- Heating System Uses Natural Gas
- Furnace
- Gas Available
- Gas Water Heater
- High Speed Internet
- Satellite Dish
- Cable TV Available
Community Details
- Montrose Association
- Montrose Subdivision
Listing and Financial Details
- Assessor Parcel Number PL2970030080
Ownership History
Purchase Details
Home Financials for this Owner
Home Financials are based on the most recent Mortgage that was taken out on this home.Purchase Details
Home Financials for this Owner
Home Financials are based on the most recent Mortgage that was taken out on this home.Purchase Details
Home Financials for this Owner
Home Financials are based on the most recent Mortgage that was taken out on this home.Similar Homes in Post Falls, ID
Home Values in the Area
Average Home Value in this Area
Purchase History
| Date | Type | Sale Price | Title Company |
|---|---|---|---|
| Warranty Deed | -- | Nextitle | |
| Warranty Deed | -- | Nextitle | |
| Warranty Deed | -- | North Idaho Title Company |
Mortgage History
| Date | Status | Loan Amount | Loan Type |
|---|---|---|---|
| Open | $570,000 | New Conventional | |
| Previous Owner | $520,000 | New Conventional | |
| Previous Owner | $365,079 | FHA | |
| Previous Owner | $308,950 | FHA |
Property History
| Date | Event | Price | Change | Sq Ft Price |
|---|---|---|---|---|
| 10/28/2024 10/28/24 | Sold | -- | -- | -- |
| 10/11/2024 10/11/24 | Pending | -- | -- | -- |
| 08/10/2024 08/10/24 | For Sale | $599,999 | -- | $241 / Sq Ft |
Tax History Compared to Growth
Tax History
| Year | Tax Paid | Tax Assessment Tax Assessment Total Assessment is a certain percentage of the fair market value that is determined by local assessors to be the total taxable value of land and additions on the property. | Land | Improvement |
|---|---|---|---|---|
| 2024 | $2,095 | $502,690 | $155,000 | $347,690 |
| 2023 | $2,095 | $526,797 | $120,000 | $406,797 |
| 2022 | $2,619 | $549,648 | $110,000 | $439,648 |
| 2021 | $2,259 | $346,840 | $90,000 | $256,840 |
| 2020 | $777 | $310,090 | $70,000 | $240,090 |
| 2019 | $0 | $0 | $0 | $0 |
Agents Affiliated with this Home
-
JANNA MCROY

Seller's Agent in 2024
JANNA MCROY
Solid Ground Real Estate
(208) 889-9242
5 in this area
192 Total Sales
-
Lisa Eigler
L
Buyer's Agent in 2024
Lisa Eigler
Tomlinson Sotheby's International Realty (Idaho)
(661) 645-1736
1 in this area
10 Total Sales
Map
Source: Coeur d'Alene Multiple Listing Service
MLS Number: 24-7903
APN: PL2970030080
- 1622 N Minam Loop
- 1733 N Minam Loop
- 1749 N Minam Loop
- 1417 N Stono Ct
- 1409 N Stono Ct
- 2097 W Calawah Ave
- 1433 Touchet
- 2008 W Okanogan Ave
- 2126 Lapwai Ave
- 1612 W Satsop Ave
- 1418 N Stono Ct
- 1823 N Clark Fork Pkwy
- 1769 N Chetco Dr
- 2030 W Platte Ct
- 1990 W Platte Ct
- 2012 W Platte Ct
- 2017 W Platte Ct
- 1999 W Platte Ct
- 1983 W Platte Ct
- 1550 N Wilhelm Way

