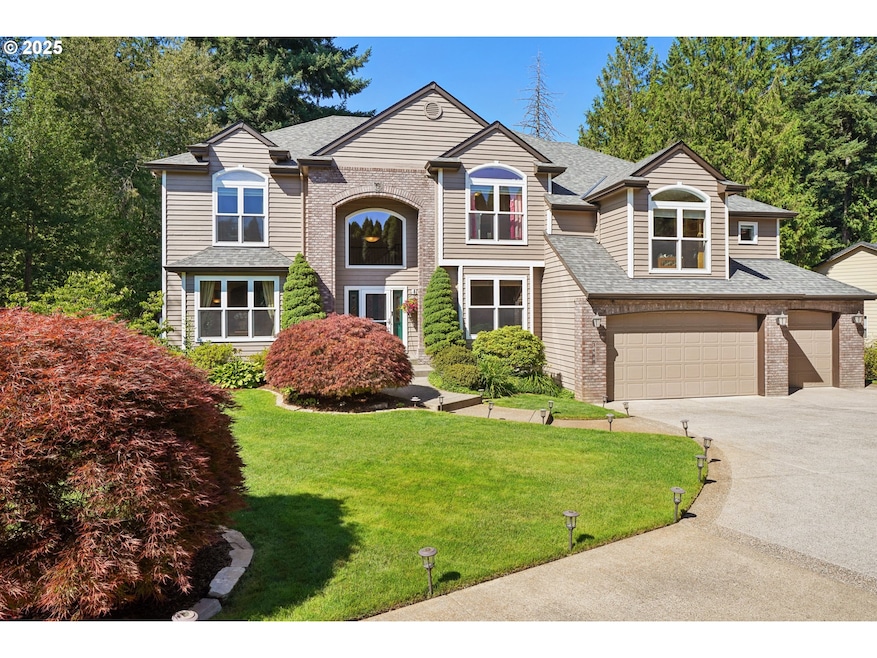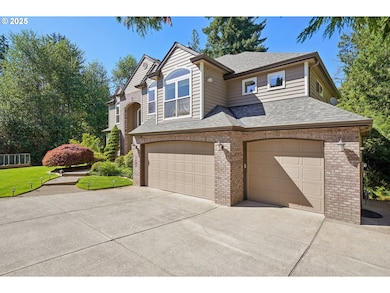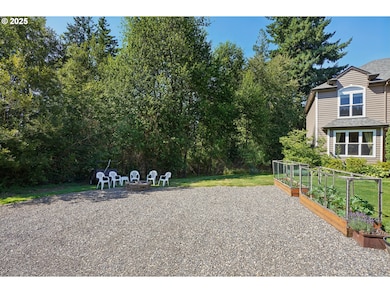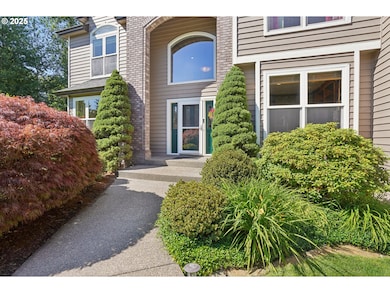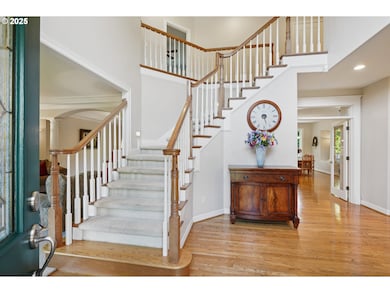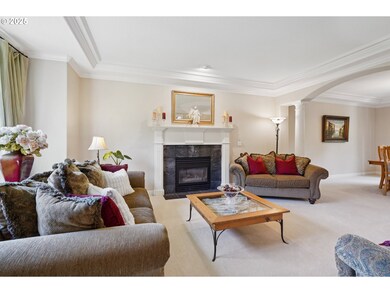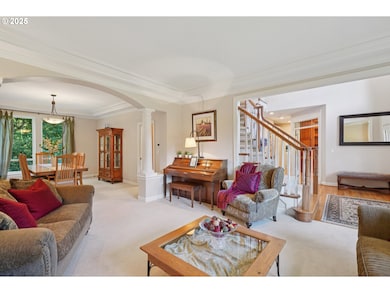1488 SW 17th Ct Gresham, OR 97080
Gresham Butte NeighborhoodEstimated payment $5,836/month
Highlights
- RV Access or Parking
- 0.63 Acre Lot
- Wooded Lot
- View of Trees or Woods
- Deck
- Vaulted Ceiling
About This Home
Exceptional home down a private drive, meticulously maintained and upgraded! Feel like you are in your own secluded private oasis while just minutes away from local schools, nature areas, and the super cute downtown Gresham area. A grand entry with sweeping staircase and oak hardwood floors greet visitors into this Mascord designed custom home. Updated centrally located chef’s kitchen with granite counters, cherry cabinets, double ovens, SS appliances, large island w/ gas cooktop, and spacious pantry provides easy access to the formal dining and family rooms making entertaining a breeze. Light and bright throughout the home, most windows recently updated with Milgard windows. Large primary suite with newer bathroom remodel featuring walk-in shower, jetted soaking tub, LVP flooring and huge walk-in closet. 3rd and 4th bedrooms feature fantastic layout with shared Jack and Jill bathroom and walk-in closets in both. Massive bonus room perfect as a media room, gym, playroom, or additional living space. Private den/office with French doors and built-in features on the main level. Double zone HVAC system. Head outside to enjoy the views of the Gresham Butte greenspace from the two-tiered Trex deck. Enjoy your own blueberries and raspberries. Lower unfinished crawl space area has 9' height, exterior access, and offers an enormous amount of storage and workshop space. Sub-panel in crawl space allows for 220 tools or easy hookup for a hot tub right outside. Desirable 3-car garage w/deep 3rd bay offers plenty of space for your toys. This property is available to purchase separately or together with the vacant lot next door(RMLS#635175061), seller willing to negotiate a good price when both purchased together. Recent updates include a 2018 lifetime roof, exterior paint, 75 gallon water heater and updated appliances. This is a very special property, absolutely a must see!
Listing Agent
Aaron Rader
Redfin License #201214015 Listed on: 07/10/2025

Home Details
Home Type
- Single Family
Est. Annual Taxes
- $10,376
Year Built
- Built in 1997
Lot Details
- 0.63 Acre Lot
- Sprinkler System
- Wooded Lot
- Private Yard
- Property is zoned LDR-7
Parking
- 3 Car Attached Garage
- Garage Door Opener
- Driveway
- RV Access or Parking
Property Views
- Woods
- Park or Greenbelt
Home Design
- Traditional Architecture
- Brick Exterior Construction
- Composition Roof
- Cedar
Interior Spaces
- 4,026 Sq Ft Home
- 2-Story Property
- Central Vacuum
- Vaulted Ceiling
- Ceiling Fan
- 3 Fireplaces
- Gas Fireplace
- Double Pane Windows
- Vinyl Clad Windows
- Family Room
- Living Room
- Dining Room
- Den
- Bonus Room
- Home Security System
- Laundry Room
Kitchen
- Double Convection Oven
- Down Draft Cooktop
- Plumbed For Ice Maker
- Dishwasher
- Stainless Steel Appliances
- Kitchen Island
- Granite Countertops
- Tile Countertops
- Disposal
Flooring
- Wood
- Wall to Wall Carpet
Bedrooms and Bathrooms
- 5 Bedrooms
- Hydromassage or Jetted Bathtub
Basement
- Exterior Basement Entry
- Basement Storage
Outdoor Features
- Deck
- Fire Pit
Schools
- Hollydale Elementary School
- Dexter Mccarty Middle School
- Gresham High School
Utilities
- Forced Air Heating and Cooling System
- Heating System Uses Gas
- Gas Water Heater
Community Details
- No Home Owners Association
Listing and Financial Details
- Assessor Parcel Number R206897
Map
Home Values in the Area
Average Home Value in this Area
Tax History
| Year | Tax Paid | Tax Assessment Tax Assessment Total Assessment is a certain percentage of the fair market value that is determined by local assessors to be the total taxable value of land and additions on the property. | Land | Improvement |
|---|---|---|---|---|
| 2025 | $1,475 | $72,480 | $72,480 | -- |
| 2024 | $1,412 | $70,370 | $70,370 | -- |
| 2023 | $1,412 | $68,330 | $68,330 | $0 |
| 2022 | $1,251 | $66,340 | $0 | $0 |
| 2021 | $1,219 | $64,410 | $0 | $0 |
| 2020 | $1,147 | $62,540 | $0 | $0 |
| 2019 | $1,117 | $60,720 | $0 | $0 |
| 2018 | $1,065 | $58,960 | $0 | $0 |
| 2017 | $1,022 | $57,250 | $0 | $0 |
| 2016 | $901 | $55,590 | $0 | $0 |
| 2015 | $882 | $53,980 | $0 | $0 |
| 2014 | $861 | $52,410 | $0 | $0 |
Property History
| Date | Event | Price | List to Sale | Price per Sq Ft |
|---|---|---|---|---|
| 07/23/2025 07/23/25 | Price Changed | $949,900 | +375.2% | $236 / Sq Ft |
| 07/22/2025 07/22/25 | For Sale | $199,900 | -81.8% | -- |
| 07/10/2025 07/10/25 | For Sale | $1,099,900 | -- | $273 / Sq Ft |
Purchase History
| Date | Type | Sale Price | Title Company |
|---|---|---|---|
| Special Warranty Deed | $43,400 | First American Title Insuran |
Source: Regional Multiple Listing Service (RMLS)
MLS Number: 400525586
APN: R206896
- 1845 SW 18th Ct
- 2188 SW Wallula Ln
- 1396 SW 22nd Terrace
- 1820 SW Heiney Rd
- 1897 SW Binford Lake Pkwy
- 1587 SW Walters Loop
- 975 SW Florence Ct
- 937 SW Florence Ct
- 2188 SW Binford Lake Pkwy
- 1339 SW 27th Ct
- 816 SW Overlook Ct
- 2307 SW 24th St
- 1278 SW 27th Ct
- 1505 SW Battaglia Ave
- 1555 SW Miller Ct
- 1660 SW 4th St
- 1466 SW 5th Place
- 1963 SW Myers Place
- 1284 SW 4th St
- 1603 SW 3rd Dr
- 700 SW Eastman Pkwy
- 200 SW Florence Ave Unit F1
- 165 SW Eastman Pkwy
- 2700 W Powell Blvd
- 1500 SW Pleasant View Dr
- 2027 W Powell Blvd
- 2948 W Powell Blvd
- 188 NW 3rd St
- 3437 SW 2nd St
- 3388 SW 38th St
- 492 NE 2nd St
- 1167 NW Wallula Ave
- 1132 NW Birdsdale Ave
- 4777 SW 11th St
- 3180 NW Division St
- 1112 NW 15th St
- 3202 NW Division St Unit ID1334341P
- 3202 NW Division St Unit ID1334339P
- 755 SE Hogan Rd
- 1203-1221 E Powell Blvd
